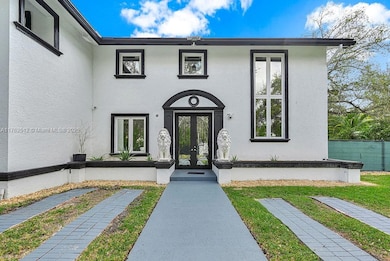
7830 SW 120th St Pinecrest, FL 33156
Estimated payment $29,111/month
Highlights
- Guest House
- In Ground Pool
- Main Floor Bedroom
- Palmetto Elementary School Rated A
- Marble Flooring
- Garden View
About This Home
Step into unparalleled luxury on nearly an acre in prestigious Pinecrest. Fully reimagined in 2023, this masterpiece showcases marble floors throughout, an open-concept gourmet kitchen, and impact windows & doors for seamless elegance. Nestled in a serene neighborhood near top-rated schools, fine dining, and upscale shopping, the estate sets a new standard of modern living. The main residence offers 5 bedrooms and 5.5 bathrooms, complemented by a private pool house featuring 1 bedroom and 2 bathrooms. Relax by the tiled pool and spa, or envision a tennis or padel court on the expansive grounds. A 4-car detached garage is under construction for added exclusivity. Meticulously landscaped and gated for ultimate privacy, this estate epitomizes luxury and prestige—a must-see gem!
Home Details
Home Type
- Single Family
Est. Annual Taxes
- $41,249
Year Built
- Built in 1988
Lot Details
- 0.88 Acre Lot
- North Facing Home
- Fenced
- Property is zoned 2300
Parking
- 7 Car Garage
- Automatic Garage Door Opener
- Circular Driveway
- Open Parking
Property Views
- Garden
- Pool
Home Design
- Mediterranean Architecture
- Barrel Roof Shape
- Concrete Block And Stucco Construction
Interior Spaces
- 4,119 Sq Ft Home
- 2-Story Property
- Blinds
- Formal Dining Room
- Open Floorplan
- Efficiency Studio
- Marble Flooring
Kitchen
- Eat-In Kitchen
- Built-In Oven
- Gas Range
- Microwave
- Dishwasher
- Disposal
Bedrooms and Bathrooms
- 6 Bedrooms
- Main Floor Bedroom
- Primary Bedroom Upstairs
- Split Bedroom Floorplan
- Closet Cabinetry
- Walk-In Closet
- In-Law or Guest Suite
Laundry
- Dryer
- Washer
Home Security
- High Impact Windows
- High Impact Door
- Fire and Smoke Detector
Outdoor Features
- In Ground Pool
- Outdoor Grill
Additional Homes
- Guest House
Schools
- Palmetto Elementary And Middle School
- Miami Palmetto High School
Utilities
- Central Air
- Heat Pump System
- Gas Water Heater
Community Details
- No Home Owners Association
- Suniland Estates Subdivision
Listing and Financial Details
- Assessor Parcel Number 20-50-15-005-0270
Map
Home Values in the Area
Average Home Value in this Area
Tax History
| Year | Tax Paid | Tax Assessment Tax Assessment Total Assessment is a certain percentage of the fair market value that is determined by local assessors to be the total taxable value of land and additions on the property. | Land | Improvement |
|---|---|---|---|---|
| 2024 | $36,718 | $2,266,196 | -- | -- |
| 2023 | $36,718 | $2,060,179 | $1,115,427 | $944,752 |
| 2022 | $22,341 | $1,241,468 | $769,260 | $472,208 |
| 2021 | $12,526 | $701,339 | $0 | $0 |
| 2020 | $12,386 | $691,656 | $0 | $0 |
| 2019 | $12,164 | $676,106 | $0 | $0 |
| 2018 | $11,633 | $663,500 | $0 | $0 |
| 2017 | $11,366 | $649,854 | $0 | $0 |
| 2016 | $11,334 | $636,488 | $0 | $0 |
| 2015 | $11,473 | $632,064 | $0 | $0 |
| 2014 | $11,617 | $627,048 | $0 | $0 |
Property History
| Date | Event | Price | Change | Sq Ft Price |
|---|---|---|---|---|
| 04/17/2025 04/17/25 | Price Changed | $4,600,000 | -8.0% | $1,117 / Sq Ft |
| 03/13/2025 03/13/25 | For Sale | $4,999,999 | +108.3% | $1,214 / Sq Ft |
| 04/22/2022 04/22/22 | Sold | $2,400,000 | -4.0% | $621 / Sq Ft |
| 03/17/2022 03/17/22 | Pending | -- | -- | -- |
| 03/05/2022 03/05/22 | For Sale | $2,500,000 | -- | $647 / Sq Ft |
Deed History
| Date | Type | Sale Price | Title Company |
|---|---|---|---|
| Warranty Deed | $2,400,000 | New Title Company Name | |
| Warranty Deed | $1,400,000 | Zendegui Law Group Pa | |
| Interfamily Deed Transfer | -- | Attorney | |
| Deed | $392,900 | -- | |
| Deed | $592,000 | -- | |
| Deed | $400,000 | -- |
Mortgage History
| Date | Status | Loan Amount | Loan Type |
|---|---|---|---|
| Open | $1,920,000 | New Conventional | |
| Previous Owner | $197,500 | Credit Line Revolving | |
| Previous Owner | $1,050,000 | New Conventional | |
| Previous Owner | $147,000 | Credit Line Revolving | |
| Previous Owner | $728,000 | Unknown | |
| Previous Owner | $100,000 | New Conventional |
About the Listing Agent
Joann's Other Listings
Source: MIAMI REALTORS® MLS
MLS Number: A11762512
APN: 20-5015-005-0270
- 7701 SW 120th St
- 7625 SW 118th St
- 11420 SW 80th Rd
- 12624 SW 77th Ave
- 12401 SW 82nd Ave
- 7360 SW 120th St
- 7365 SW 122nd St
- 8265 SW 118th Terrace
- 7825 SW 128th St
- 12581 SW 82nd Ave
- 7420 SW 125th St
- 12725 SW 80th Ave
- 7820 SW 112th St
- 7850 SW 112th St
- 7425 SW 126th St
- 7440 SW 126th St
- 11189 SW 78th Ave
- 8295 SW 116th St
- 7650 SW 128th St
- 11044 SW 77th Court Cir






