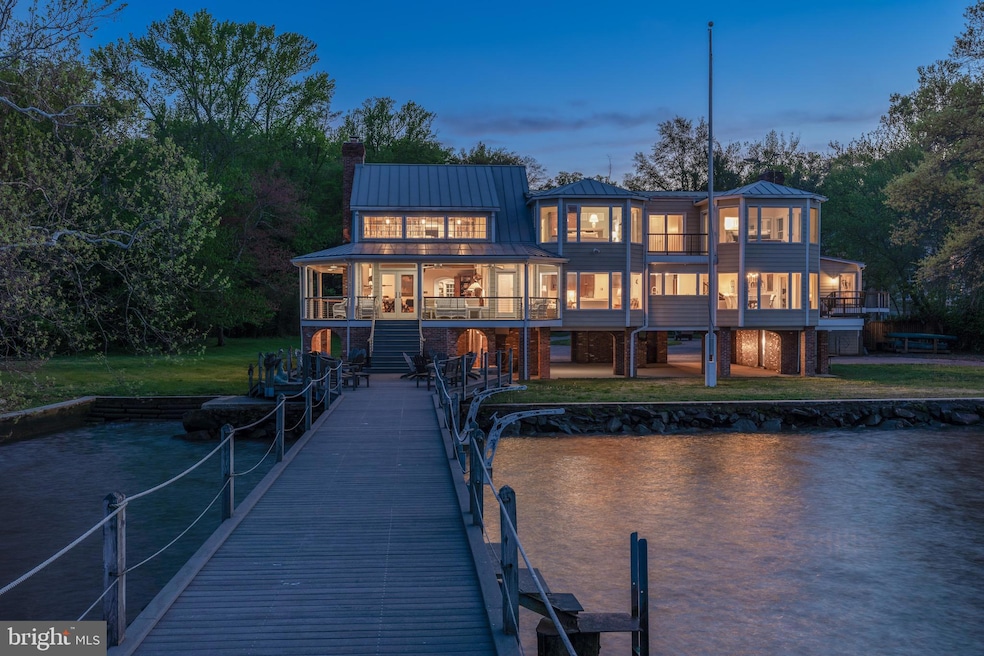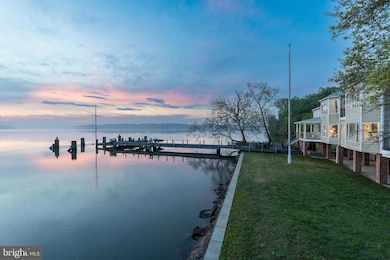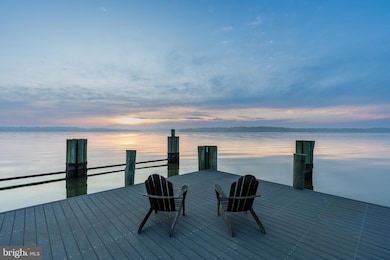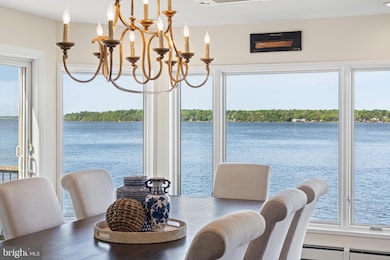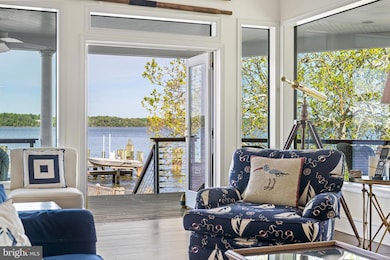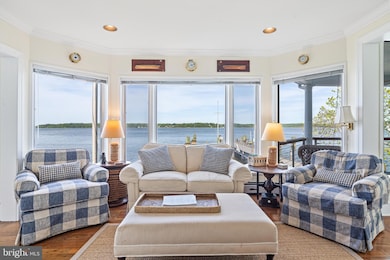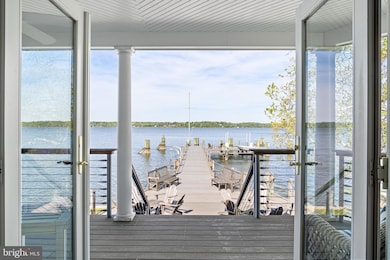7831 Southdown Rd Alexandria, VA 22308
Estimated payment $40,719/month
Highlights
- 166 Feet of Waterfront
- 1 Dock Slip
- Parking available for a boat
- Waynewood Elementary School Rated A-
- Pier
- Guest House
About This Home
Available for the first time in a generation, this one-of-a-kind property provides the most captivating waterfront views in the Alexandria riverfront area. Built with marine steel, brick and concrete, and 166 feet of river frontage, this 5,500 square foot house rises above the river, enabling sublime views from every corner of the land and the house. A deepwater pier with slip and two boat lifts, privacy, quality nautical elements throughout, and separate guest house bring vacation living to you 365 days a year. Multiple garage and covered parking spaces, private drive and southern border abutting the wooded land of River Farm add to the ambiance. A private oasis just a 4 mile drive to Old Town via the scenic George Washington Parkway and just 10 miles to Washington DC.
Home Details
Home Type
- Single Family
Est. Annual Taxes
- $30,709
Year Built
- Built in 1925 | Remodeled in 2002
Lot Details
- 0.81 Acre Lot
- 166 Feet of Waterfront
- Home fronts navigable water
- Landscaped
- No Through Street
- Private Lot
- Premium Lot
- Level Lot
- Front and Side Yard
- Property is in excellent condition
- Property is zoned R-2
Parking
- 3 Car Detached Garage
- Second Garage
- Front Facing Garage
- Rear-Facing Garage
- Circular Driveway
- Brick Driveway
- Parking available for a boat
Home Design
- Traditional Architecture
- Brick Exterior Construction
- Pillar, Post or Pier Foundation
- Shake Roof
- Metal Roof
- Piling Construction
Interior Spaces
- Property has 2 Levels
- Wet Bar
- Dual Staircase
- Sound System
- Built-In Features
- Bar
- Crown Molding
- Wainscoting
- Two Story Ceilings
- Ceiling Fan
- Recessed Lighting
- 4 Fireplaces
- Wood Burning Fireplace
- Double Pane Windows
- Bay Window
- French Doors
- Sliding Doors
- Entrance Foyer
- Family Room Off Kitchen
- Living Room
- Formal Dining Room
- Home Theater
- Library
- River Views
Kitchen
- Breakfast Room
- Eat-In Kitchen
- Built-In Oven
- Cooktop
- Built-In Microwave
- Dishwasher
- Disposal
Flooring
- Wood
- Carpet
Bedrooms and Bathrooms
- En-Suite Primary Bedroom
- En-Suite Bathroom
- Maid or Guest Quarters
Laundry
- Laundry on main level
- Dryer
- Washer
Home Security
- Intercom
- Flood Lights
Outdoor Features
- Pier
- Access to Tidal Water
- Private Water Access
- River Nearby
- Bulkhead
- Electric Hoist or Boat Lift
- 1 Dock Slip
- Physical Dock Slip Conveys
- Stream or River on Lot
- Multiple Balconies
- Deck
- Patio
- Outbuilding
- Wrap Around Porch
Utilities
- Central Air
- Radiator
- Heating System Uses Oil
- Heat Pump System
- Electric Water Heater
Additional Features
- More Than Two Accessible Exits
- Guest House
Community Details
- No Home Owners Association
- Wellington Villa Subdivision
Listing and Financial Details
- Assessor Parcel Number 1022 18 0011A
Map
Home Values in the Area
Average Home Value in this Area
Tax History
| Year | Tax Paid | Tax Assessment Tax Assessment Total Assessment is a certain percentage of the fair market value that is determined by local assessors to be the total taxable value of land and additions on the property. | Land | Improvement |
|---|---|---|---|---|
| 2024 | $29,665 | $2,512,720 | $1,972,000 | $540,720 |
| 2023 | $31,317 | $2,731,720 | $2,191,000 | $540,720 |
| 2022 | $28,327 | $2,435,720 | $1,895,000 | $540,720 |
| 2021 | $27,038 | $2,269,970 | $1,755,000 | $514,970 |
| 2020 | $27,001 | $2,250,160 | $1,755,000 | $495,160 |
| 2019 | $27,016 | $2,250,160 | $1,755,000 | $495,160 |
| 2018 | $26,206 | $2,184,740 | $1,704,000 | $480,740 |
| 2017 | $26,767 | $2,275,770 | $1,775,000 | $500,770 |
| 2016 | $25,938 | $2,209,180 | $1,723,000 | $486,180 |
| 2015 | $24,999 | $2,209,180 | $1,723,000 | $486,180 |
| 2014 | $24,230 | $2,145,020 | $1,673,000 | $472,020 |
Property History
| Date | Event | Price | Change | Sq Ft Price |
|---|---|---|---|---|
| 01/14/2025 01/14/25 | For Sale | $6,850,000 | -- | $1,193 / Sq Ft |
Deed History
| Date | Type | Sale Price | Title Company |
|---|---|---|---|
| Deed | $100,000 | -- |
Source: Bright MLS
MLS Number: VAFX2217628
APN: 1022-18-0011A
- 7824 Southdown Rd
- 7979 E Boulevard Dr
- 7816 W Boulevard Dr
- 7993 E Boulevard Dr
- 1134 Westmoreland Rd
- 1212 Shenandoah Rd
- 836 Herbert Springs Rd
- 1308 Namassin Rd
- 7715 Fort Hunt Rd
- 8114 Fort Hunt Rd
- 8118 Yorktown Dr
- 8005 Wellington Rd
- 1631 Courtland Rd
- 8222 Treebrooke Ln
- 8318 Felton Ln
- 1205 Collingwood Rd
- 8317 Lilac Ln
- 8264 Colling Manor Ct
- 8268 Colling Manor Ct
- 8272 Colling Manor Ct
