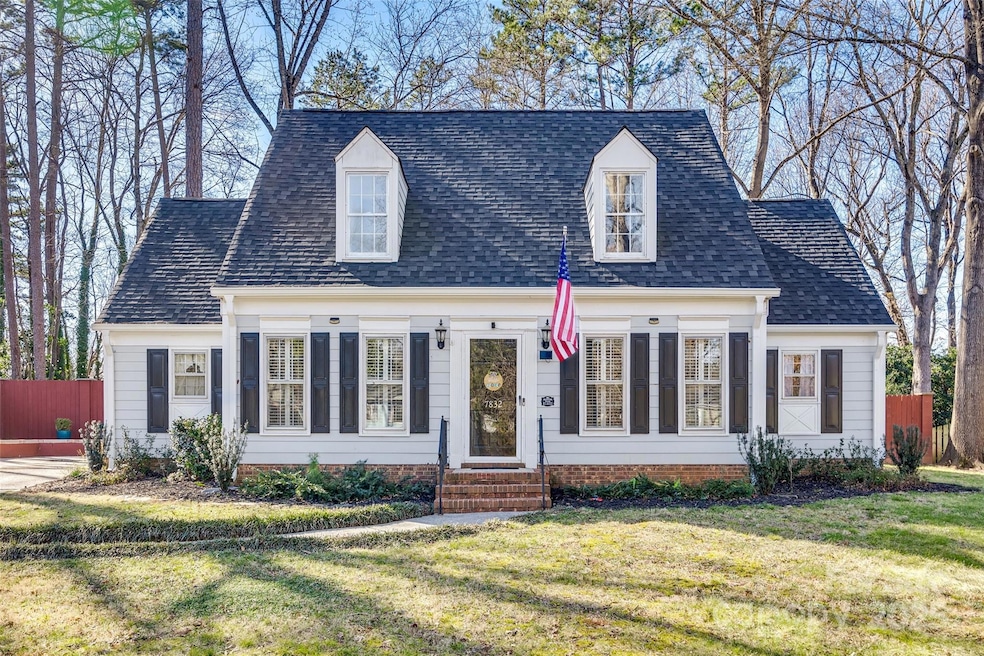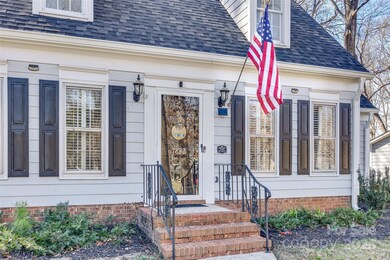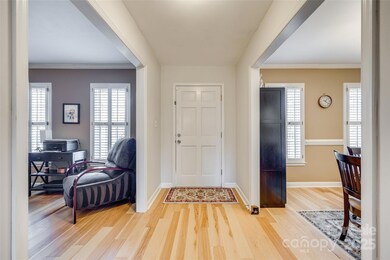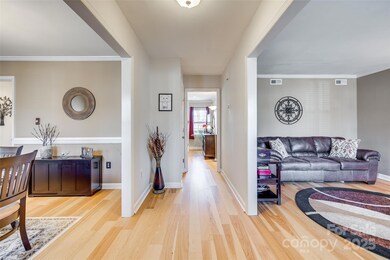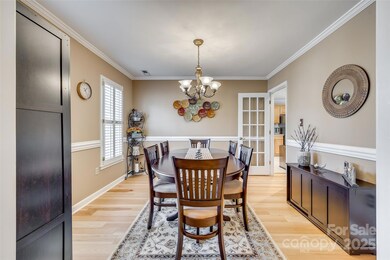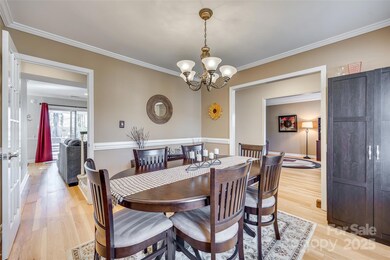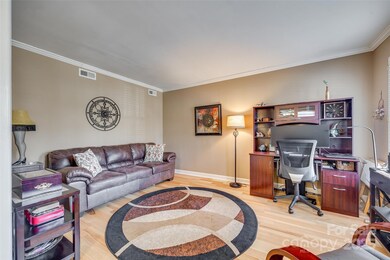
7832 Winterset Dr Charlotte, NC 28270
Sardis Woods NeighborhoodHighlights
- Cape Cod Architecture
- Cul-De-Sac
- Built-In Features
- East Mecklenburg High Rated A-
- Front Porch
- Patio
About This Home
As of March 2025Welcome to this charming 4-bedroom, 2-bathroom home in Charlotte! As you enter, you're greeted by a cozy sitting room or office space, perfect for remote work or relaxation. The formal dining room offers an elegant setting for meals and gatherings. The spacious kitchen boasts stainless steel appliances, ample cabinet space, and a convenient laundry area. The inviting living room features a stunning floor-to-ceiling brick fireplace, creating a warm and cozy atmosphere. Sliding doors lead to a covered patio, providing a perfect space to enjoy the outdoors.
Step outside into the backyard—an entertainer's dream! The large deck and fire pit are ideal for hosting family and friends, while the privacy fence ensures a peaceful, secluded feel. A storage shed adds extra convenience for your outdoor tools and gear. This home combines comfort, functionality, and outdoor charm, making it the perfect place to call home. Don’t miss out—schedule your showing today!
Last Agent to Sell the Property
Keller Williams Ballantyne Area Brokerage Email: adam@queencitysellars.com License #310814

Home Details
Home Type
- Single Family
Est. Annual Taxes
- $2,941
Year Built
- Built in 1975
Lot Details
- Cul-De-Sac
- Fenced
- Property is zoned R-3
Parking
- Driveway
Home Design
- Cape Cod Architecture
- Slab Foundation
- Wood Siding
Interior Spaces
- 1.5-Story Property
- Built-In Features
- Ceiling Fan
- Family Room with Fireplace
- Attic Fan
- Home Security System
- Laundry Room
Kitchen
- Electric Oven
- Self-Cleaning Oven
- Electric Range
- Plumbed For Ice Maker
- Dishwasher
- Disposal
Flooring
- Laminate
- Tile
Bedrooms and Bathrooms
- 2 Full Bathrooms
Outdoor Features
- Patio
- Shed
- Front Porch
Schools
- Greenway Park Elementary School
- Mcclintock Middle School
- East Mecklenburg High School
Utilities
- Forced Air Heating and Cooling System
- Heating System Uses Natural Gas
- Gas Water Heater
- Cable TV Available
Community Details
- Sardis Woods Subdivision
Listing and Financial Details
- Assessor Parcel Number 213-133-41
Map
Home Values in the Area
Average Home Value in this Area
Property History
| Date | Event | Price | Change | Sq Ft Price |
|---|---|---|---|---|
| 03/31/2025 03/31/25 | Sold | $455,900 | +1.3% | $231 / Sq Ft |
| 02/08/2025 02/08/25 | For Sale | $449,900 | +91.4% | $228 / Sq Ft |
| 11/20/2018 11/20/18 | Sold | $235,000 | 0.0% | $119 / Sq Ft |
| 11/01/2018 11/01/18 | Pending | -- | -- | -- |
| 10/29/2018 10/29/18 | For Sale | $235,000 | 0.0% | $119 / Sq Ft |
| 10/21/2018 10/21/18 | Pending | -- | -- | -- |
| 10/16/2018 10/16/18 | For Sale | $235,000 | 0.0% | $119 / Sq Ft |
| 05/17/2013 05/17/13 | Rented | $1,295 | -4.1% | -- |
| 04/17/2013 04/17/13 | Under Contract | -- | -- | -- |
| 03/28/2013 03/28/13 | For Rent | $1,350 | -- | -- |
Tax History
| Year | Tax Paid | Tax Assessment Tax Assessment Total Assessment is a certain percentage of the fair market value that is determined by local assessors to be the total taxable value of land and additions on the property. | Land | Improvement |
|---|---|---|---|---|
| 2023 | $2,941 | $368,100 | $90,000 | $278,100 |
| 2022 | $2,462 | $242,100 | $70,000 | $172,100 |
| 2021 | $2,451 | $242,100 | $70,000 | $172,100 |
| 2020 | $2,443 | $242,100 | $70,000 | $172,100 |
| 2019 | $2,428 | $242,100 | $70,000 | $172,100 |
| 2018 | $2,320 | $171,200 | $40,000 | $131,200 |
| 2017 | $2,279 | $171,200 | $40,000 | $131,200 |
| 2016 | $2,270 | $171,200 | $40,000 | $131,200 |
| 2015 | $2,258 | $171,200 | $40,000 | $131,200 |
| 2014 | $2,261 | $0 | $0 | $0 |
Mortgage History
| Date | Status | Loan Amount | Loan Type |
|---|---|---|---|
| Open | $407,800 | New Conventional | |
| Previous Owner | $216,000 | New Conventional | |
| Previous Owner | $231,338 | New Conventional | |
| Previous Owner | $173,375 | New Conventional | |
| Previous Owner | $144,000 | Stand Alone Second | |
| Previous Owner | $176,000 | Unknown | |
| Previous Owner | $170,900 | Purchase Money Mortgage | |
| Previous Owner | $128,000 | Unknown | |
| Previous Owner | $24,000 | Credit Line Revolving | |
| Previous Owner | $145,403 | Purchase Money Mortgage | |
| Previous Owner | $128,250 | Purchase Money Mortgage |
Deed History
| Date | Type | Sale Price | Title Company |
|---|---|---|---|
| Warranty Deed | $456,000 | None Listed On Document | |
| Warranty Deed | $235,000 | None Available | |
| Warranty Deed | $182,500 | None Available | |
| Interfamily Deed Transfer | -- | None Available | |
| Warranty Deed | $180,000 | Master Title Agency Llc | |
| Warranty Deed | $150,000 | -- | |
| Warranty Deed | $135,000 | -- |
Similar Homes in Charlotte, NC
Source: Canopy MLS (Canopy Realtor® Association)
MLS Number: 4213691
APN: 213-133-41
- 314 Bass Ln
- 7626 Surreywood Place
- 9319 Harps Mill Ct
- 817 Sardis Cove Dr
- 7515 Shadowstone Dr
- 961 Sardis Cove Dr
- 7401 Limerick Dr
- 6536 Pineburr Rd
- 7507 Limerick Dr
- 8936 Rittenhouse Cir
- 7215 Kilcullen Dr
- 9930 Sardis Oaks Rd
- 1203 Maple Shade Ln
- 6440 Tivoli Ct
- 301 Dollar Cir
- 710 Peranna Place
- 8730 Rittenhouse Cir
- 8718 Rittenhouse Cir
- 340 Sardis Rd N
- 8707 Nolley Ct
