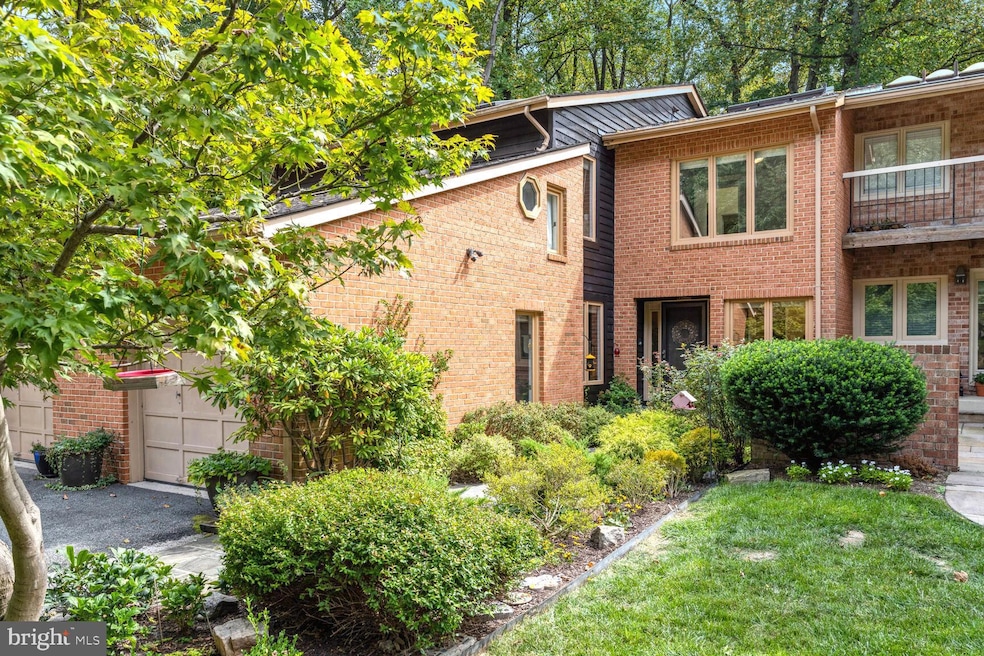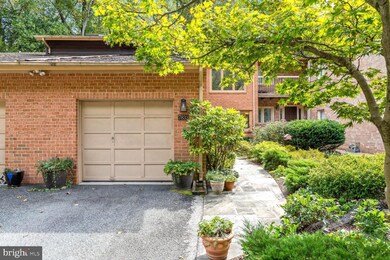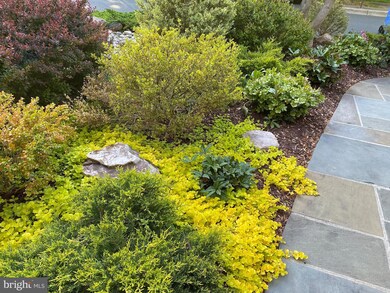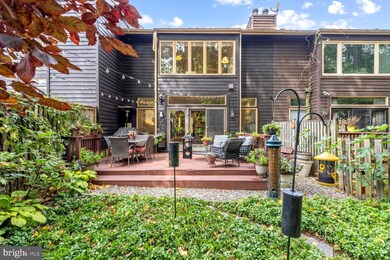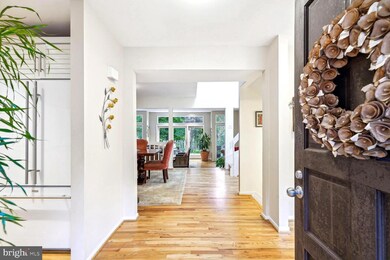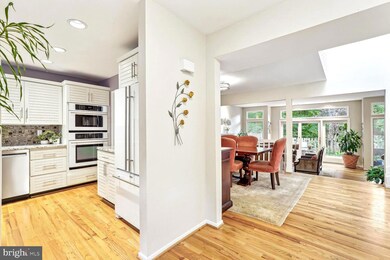
7833 Whiterim Terrace Potomac, MD 20854
Highlights
- Eat-In Gourmet Kitchen
- Curved or Spiral Staircase
- Contemporary Architecture
- Carderock Springs Elementary School Rated A
- Deck
- Private Lot
About This Home
As of October 2024Nestled on a tranquil cul-de-sac in coveted Woodrock, this parkland setting is magical and offers an outdoor lifestyle unparalleled in such proximity to our nation’s capital. Within walking distance is the C&O Canal National Historical Park with its abundant hiking trails and access to the Potomac River, the Great Falls overlook, and the towpath. Lovely plantings grace the stone walkway which culminates at the doorstep of 7833 Whiterim Terrace, an alluring sanctuary unto itself offering three generous living levels and truly enchanting grounds. Vaulted ceilings, golden hardwood floors, and oversized windows set a very special interior stage where stunning views and birdwatching can be enjoyed from many vantage points. Highlights of the open main level include a gourmet kitchen with a delightful breakfast area, granite countertops, and an art deco backsplash, a separate dining room, a spacious sunken living room with two seating areas, a wood-burning fireplace and a wall of glass, a private powder room, and a dramatic curved staircase illuminated by triple skylights above. Upstairs are two spacious sun-filled bedrooms on the front, a central full hall bathroom, and an expansive primary suite on the rear with picturesque views, two walk-in closets, and its own washer & dryer. The lower level boasts a wonderful family room with a fireplace, a bonus room used as a dream walk-in pantry, a versatile office or fitness room, a full bathroom, and a laundry room with storage. Beckoning from the main level and providing outdoor overflow space, the deck and fully fenced back yard offer a haven lush with perennials and a river rock dog run. Completing the exterior package is an attached garage with unique walk-up storage space and a parking pad out front. Served by sought-after Carderock Springs Elementary, Pyle Middle, and Walt Whitman High schools, this idyllic location is convenient to major travel routes connecting neighboring Northern Virginia and Washington, DC. Welcome home to paradise.
Townhouse Details
Home Type
- Townhome
Est. Annual Taxes
- $8,635
Year Built
- Built in 1984
Lot Details
- 2,897 Sq Ft Lot
- No Through Street
- Premium Lot
- Partially Wooded Lot
- Backs to Trees or Woods
HOA Fees
- $106 Monthly HOA Fees
Parking
- 1 Car Attached Garage
- Front Facing Garage
- Garage Door Opener
Home Design
- Contemporary Architecture
- Brick Exterior Construction
- Block Foundation
- Wood Siding
Interior Spaces
- Property has 3 Levels
- Curved or Spiral Staircase
- 2 Fireplaces
- Screen For Fireplace
- Fireplace Mantel
- Wood Flooring
- Basement
- Connecting Stairway
- Stacked Washer and Dryer
Kitchen
- Eat-In Gourmet Kitchen
- Built-In Oven
- Gas Oven or Range
- Cooktop
- Microwave
- Ice Maker
- Dishwasher
- Upgraded Countertops
- Disposal
Bedrooms and Bathrooms
- 3 Bedrooms
- En-Suite Bathroom
Outdoor Features
- Deck
Schools
- Carderock Springs Elementary School
- Thomas W. Pyle Middle School
- Walt Whitman High School
Utilities
- Forced Air Heating and Cooling System
- Natural Gas Water Heater
Community Details
- Association fees include common area maintenance, management, trash
- Woodrock HOA
- Fawsett Farms Manor Subdivision
Listing and Financial Details
- Tax Lot 63
- Assessor Parcel Number 161002260658
Map
Home Values in the Area
Average Home Value in this Area
Property History
| Date | Event | Price | Change | Sq Ft Price |
|---|---|---|---|---|
| 10/22/2024 10/22/24 | Sold | $999,000 | +5.3% | $358 / Sq Ft |
| 10/01/2024 10/01/24 | Pending | -- | -- | -- |
| 09/27/2024 09/27/24 | For Sale | $949,000 | +30.0% | $340 / Sq Ft |
| 06/14/2018 06/14/18 | Sold | $730,000 | -2.5% | $240 / Sq Ft |
| 04/08/2018 04/08/18 | Pending | -- | -- | -- |
| 03/12/2018 03/12/18 | For Sale | $749,000 | 0.0% | $246 / Sq Ft |
| 03/04/2018 03/04/18 | Pending | -- | -- | -- |
| 03/01/2018 03/01/18 | For Sale | $749,000 | -- | $246 / Sq Ft |
Tax History
| Year | Tax Paid | Tax Assessment Tax Assessment Total Assessment is a certain percentage of the fair market value that is determined by local assessors to be the total taxable value of land and additions on the property. | Land | Improvement |
|---|---|---|---|---|
| 2024 | $9,327 | $771,300 | $0 | $0 |
| 2023 | $8,184 | $734,000 | $0 | $0 |
| 2022 | $7,404 | $696,700 | $350,000 | $346,700 |
| 2021 | $7,156 | $679,367 | $0 | $0 |
| 2020 | $13,884 | $662,033 | $0 | $0 |
| 2019 | $6,735 | $644,700 | $350,000 | $294,700 |
| 2018 | $6,728 | $643,667 | $0 | $0 |
| 2017 | $6,988 | $642,633 | $0 | $0 |
| 2016 | $5,861 | $641,600 | $0 | $0 |
| 2015 | $5,861 | $624,300 | $0 | $0 |
| 2014 | $5,861 | $607,000 | $0 | $0 |
Mortgage History
| Date | Status | Loan Amount | Loan Type |
|---|---|---|---|
| Previous Owner | $584,000 | New Conventional | |
| Previous Owner | $402,000 | Stand Alone Second | |
| Previous Owner | $407,700 | New Conventional | |
| Previous Owner | $417,000 | Stand Alone First | |
| Previous Owner | $25,000 | Credit Line Revolving | |
| Previous Owner | $596,000 | Stand Alone Refi Refinance Of Original Loan | |
| Previous Owner | $125,000 | Credit Line Revolving |
Deed History
| Date | Type | Sale Price | Title Company |
|---|---|---|---|
| Deed | $999,000 | Kvs Title | |
| Interfamily Deed Transfer | -- | None Available | |
| Deed | $730,000 | Paragon Title & Escrow Co | |
| Deed | $686,575 | -- | |
| Deed | $377,900 | -- | |
| Deed | $315,000 | -- |
Similar Homes in the area
Source: Bright MLS
MLS Number: MDMC2148932
APN: 10-02260658
- 7604 Hackamore Dr
- 8105 Coach St
- 7316 Masters Dr
- 8417 Kingsgate Rd
- 7708 Brickyard Rd
- 7201 Brookstone Ct
- 10521 Alloway Dr
- 10036 Chartwell Manor Ct
- 9909 Avenel Farm Dr
- 8901 Potomac Station Ln
- 9737 Beman Woods Way
- 8817 Watts Mine Terrace
- 10440 Oaklyn Dr
- 10708 Alloway Dr
- 7009 Natelli Woods Ln
- 7100 Deer Crossing Ct
- 9630 Beman Woods Way
- 8917 Abbey Terrace
- 10104 Flower Gate Terrace
- 11507 Skipwith Ln
