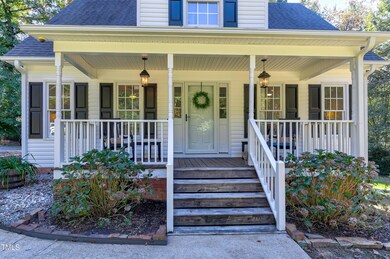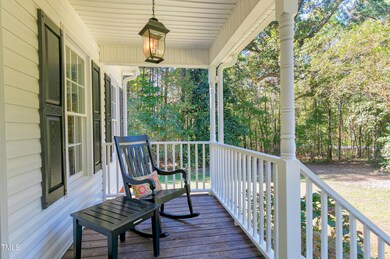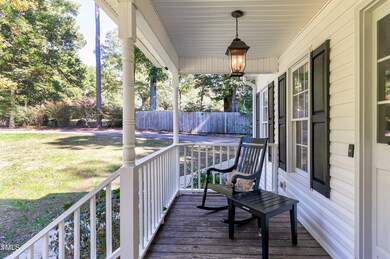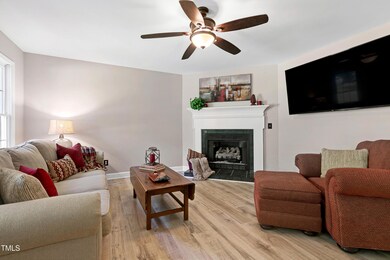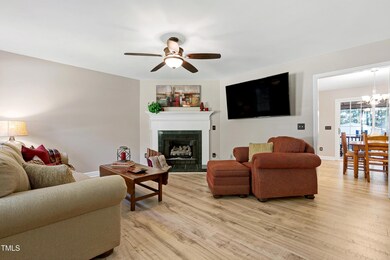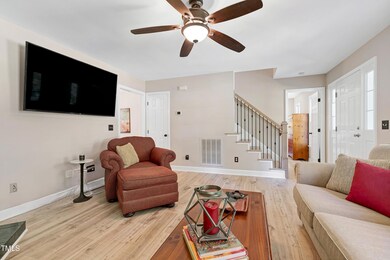
7834 James Austin Rd Willow Spring, NC 27592
Highlights
- Cape Cod Architecture
- Private Yard
- Workshop
- Willow Springs Elementary School Rated A
- No HOA
- Eat-In Kitchen
About This Home
As of December 2024A .95 acre wooded, private lot surrounds this UPDATED, charming story & a half. Downstairs master, plus the laundry room is downstairs.. Two large bedrooms upstairs. All newer hard flooring downstairs, upstairs & on the stairs. Yes, that means NO carpet anywhere! Beautiful granite countertops in kitchen & baths. Neutral tile backsplash in the kitchen. Smooth ceilings & fresh paint throughout. Newer gas logs. Grab your favorite beverage and head out to the rocking chair front porch; or cook out on the raised patio. Enjoy the ambiance from the huge screened porch overlooking your private backyard. You might even have your own show featuring the neighborhood deer. The large wired shed is ready for your projects or storage. Whole house water filtration.
The home is part of the subdivision, Poole Run, but this lot is quite separate and secluded as you will notice when you visit. There is no active homeowners' association that the seller is aware of & no HOA dues. Only county taxes.
Home Details
Home Type
- Single Family
Est. Annual Taxes
- $1,926
Year Built
- Built in 1998
Lot Details
- 0.95 Acre Lot
- Private Yard
- Property is zoned R-30
Home Design
- Cape Cod Architecture
- Craftsman Architecture
- Traditional Architecture
- Farmhouse Style Home
- Cottage
- Bungalow
- Permanent Foundation
- Shingle Roof
- Vinyl Siding
Interior Spaces
- 1,565 Sq Ft Home
- 1-Story Property
- Smooth Ceilings
- Ceiling Fan
- Family Room
- Dining Room
- Workshop
- Laminate Flooring
- Basement
- Crawl Space
Kitchen
- Eat-In Kitchen
- Electric Range
- Dishwasher
Bedrooms and Bathrooms
- 3 Bedrooms
Laundry
- Laundry Room
- Laundry on lower level
- Electric Dryer Hookup
Parking
- 4 Parking Spaces
- 4 Open Parking Spaces
Outdoor Features
- Outdoor Storage
- Rain Gutters
Schools
- Wake County Schools Elementary And Middle School
- Wake County Schools High School
Utilities
- Cooling Available
- Heat Pump System
- Private Water Source
- Well
- Septic Tank
Community Details
- No Home Owners Association
- Built by Currin Builders, Inc.
- Poole Run Subdivision
Listing and Financial Details
- Assessor Parcel Number PIN # 0685505335
Map
Home Values in the Area
Average Home Value in this Area
Property History
| Date | Event | Price | Change | Sq Ft Price |
|---|---|---|---|---|
| 12/04/2024 12/04/24 | Sold | $360,000 | 0.0% | $230 / Sq Ft |
| 11/03/2024 11/03/24 | Pending | -- | -- | -- |
| 10/24/2024 10/24/24 | For Sale | $360,000 | -- | $230 / Sq Ft |
Tax History
| Year | Tax Paid | Tax Assessment Tax Assessment Total Assessment is a certain percentage of the fair market value that is determined by local assessors to be the total taxable value of land and additions on the property. | Land | Improvement |
|---|---|---|---|---|
| 2024 | $1,927 | $307,008 | $70,000 | $237,008 |
| 2023 | $1,494 | $189,069 | $40,000 | $149,069 |
| 2022 | $1,385 | $189,069 | $40,000 | $149,069 |
| 2021 | $1,349 | $189,069 | $40,000 | $149,069 |
| 2020 | $1,326 | $189,069 | $40,000 | $149,069 |
| 2019 | $1,323 | $159,499 | $40,000 | $119,499 |
| 2018 | $1,217 | $159,499 | $40,000 | $119,499 |
| 2017 | $1,154 | $159,499 | $40,000 | $119,499 |
| 2016 | $1,131 | $159,499 | $40,000 | $119,499 |
| 2015 | -- | $147,076 | $28,000 | $119,076 |
| 2014 | -- | $139,783 | $28,000 | $111,783 |
Mortgage History
| Date | Status | Loan Amount | Loan Type |
|---|---|---|---|
| Open | $268,000 | New Conventional | |
| Closed | $268,000 | New Conventional | |
| Previous Owner | $181,632 | New Conventional | |
| Previous Owner | $100,000 | New Conventional | |
| Previous Owner | $84,300 | Unknown | |
| Previous Owner | $50,000 | Credit Line Revolving | |
| Previous Owner | $75,000 | Purchase Money Mortgage | |
| Previous Owner | $18,800 | Credit Line Revolving | |
| Previous Owner | $117,300 | Fannie Mae Freddie Mac | |
| Previous Owner | $120,650 | Purchase Money Mortgage | |
| Previous Owner | $40,000 | Credit Line Revolving | |
| Previous Owner | $116,810 | FHA |
Deed History
| Date | Type | Sale Price | Title Company |
|---|---|---|---|
| Warranty Deed | $360,000 | None Listed On Document | |
| Warranty Deed | $360,000 | None Listed On Document | |
| Warranty Deed | $178,000 | Attorney | |
| Warranty Deed | $158,000 | None Available | |
| Warranty Deed | $127,000 | -- | |
| Warranty Deed | $119,000 | -- |
Similar Homes in the area
Source: Doorify MLS
MLS Number: 10060036
APN: 0685.04-50-5335-000
- 8809 Melvin St Unit 34
- 8733 Maxine St Unit 37
- 8729 Maxine St
- 8729 Maxine St Unit 38
- 8805 Melvin St Unit 35
- 8725 Maxine St Unit 39 Selma
- 804 Walker Ridge Way
- 8701 Maxine St Unit 43
- 8721 Maxine St Unit 40-Selma
- 8704 Maxine St Unit Lot 1
- 8704 Maxine St
- 8704 Maxine St
- 8704 Maxine St
- 8704 Maxine St
- 8704 Maxine St
- 8704 Maxine St
- 8704 Maxine St
- 8704 Maxine St
- 8816 Melvin St
- 8816 Melvin St Unit Lot 15

