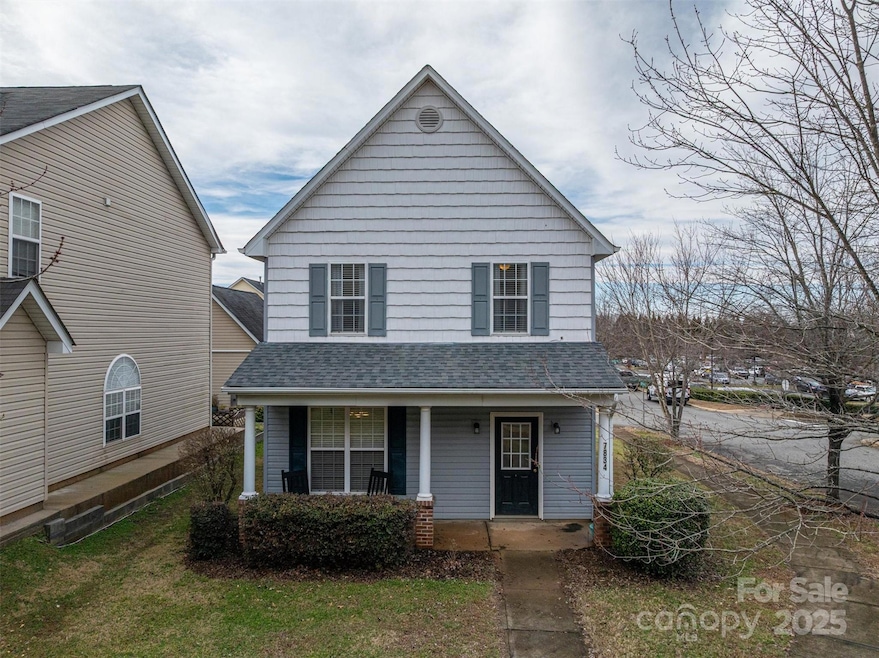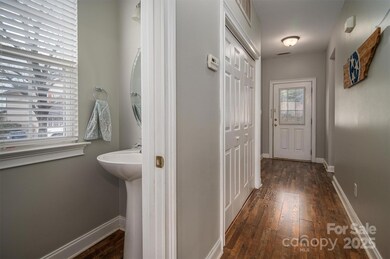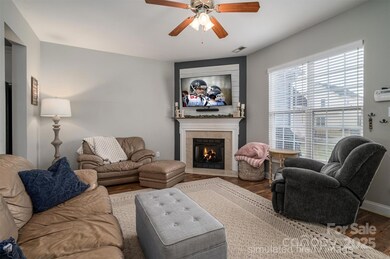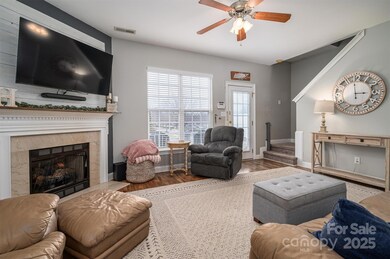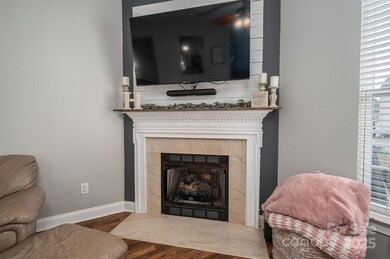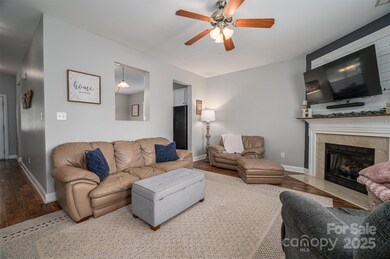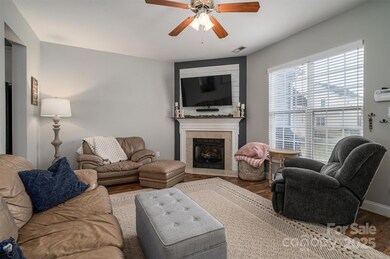
7834 Jester Park Dr Huntersville, NC 28078
Highlights
- Traditional Architecture
- Walk-In Closet
- Kitchen Island
- Grand Oak Elementary School Rated A-
- Laundry Room
- Forced Air Heating and Cooling System
About This Home
As of March 2025Location, Location, Location and NO HOA! Fantastic 3BR 2.5 BA home in the heart of Lake Norman. Walking distance to Birkdale, Grocery Shopping, Greenways & LKN. The HVAC updated 2022, Roof 2020. This efficient, low maintenance home offers a spacious living area with corner gas fireplace, Eat-In Kitchen, a half bath and laundry on the main. Functional upper floor offers a sizable Primary Bedroom with dual Walk-In-Closets along with en-suite owner bath. Two ample bedrooms and a full bath complete this splendid home. Large, covered porch and outside patio with storage make for abundant outdoor living. This Must-See home is super convenient to I-77
Last Agent to Sell the Property
NorthGroup Real Estate LLC Brokerage Email: rob@lknhousehunter.com License #252313

Home Details
Home Type
- Single Family
Est. Annual Taxes
- $2,396
Year Built
- Built in 2004
Lot Details
- Lot Dimensions are 10x21x31x5911x34x114
- Property is zoned NC(CD)
Home Design
- Traditional Architecture
- Slab Foundation
- Composition Roof
- Vinyl Siding
Interior Spaces
- 2-Story Property
- Wired For Data
- Ceiling Fan
- Living Room with Fireplace
- Laundry Room
Kitchen
- Electric Range
- Microwave
- Plumbed For Ice Maker
- Dishwasher
- Kitchen Island
- Disposal
Flooring
- Laminate
- Vinyl
Bedrooms and Bathrooms
- 3 Bedrooms
- Walk-In Closet
Parking
- Driveway
- On-Street Parking
- 2 Open Parking Spaces
Utilities
- Forced Air Heating and Cooling System
- Heating System Uses Natural Gas
- Underground Utilities
- Electric Water Heater
- Cable TV Available
Community Details
- Regency Park Lake Norman Subdivision
Listing and Financial Details
- Assessor Parcel Number 009-161-72
Map
Home Values in the Area
Average Home Value in this Area
Property History
| Date | Event | Price | Change | Sq Ft Price |
|---|---|---|---|---|
| 03/20/2025 03/20/25 | Sold | $340,000 | 0.0% | $253 / Sq Ft |
| 02/17/2025 02/17/25 | For Sale | $339,900 | -- | $253 / Sq Ft |
Tax History
| Year | Tax Paid | Tax Assessment Tax Assessment Total Assessment is a certain percentage of the fair market value that is determined by local assessors to be the total taxable value of land and additions on the property. | Land | Improvement |
|---|---|---|---|---|
| 2023 | $2,396 | $308,500 | $75,000 | $233,500 |
| 2022 | $1,688 | $177,700 | $40,000 | $137,700 |
| 2021 | $1,671 | $177,700 | $40,000 | $137,700 |
| 2020 | $1,646 | $177,700 | $40,000 | $137,700 |
| 2019 | $1,640 | $177,700 | $40,000 | $137,700 |
| 2018 | $1,054 | $83,500 | $21,000 | $62,500 |
| 2017 | $1,032 | $83,500 | $21,000 | $62,500 |
| 2016 | $1,028 | $83,500 | $21,000 | $62,500 |
| 2015 | $1,025 | $83,500 | $21,000 | $62,500 |
| 2014 | $1,023 | $0 | $0 | $0 |
Mortgage History
| Date | Status | Loan Amount | Loan Type |
|---|---|---|---|
| Open | $255,000 | New Conventional | |
| Previous Owner | $203,000 | New Conventional | |
| Previous Owner | $15,000 | New Conventional | |
| Previous Owner | $142,373 | FHA | |
| Previous Owner | -- | No Value Available | |
| Previous Owner | $96,000 | New Conventional | |
| Previous Owner | $84,442 | FHA | |
| Previous Owner | $94,000 | Fannie Mae Freddie Mac | |
| Previous Owner | $97,600 | Construction | |
| Previous Owner | $397,210 | Unknown |
Deed History
| Date | Type | Sale Price | Title Company |
|---|---|---|---|
| Warranty Deed | $340,000 | None Listed On Document | |
| Warranty Deed | $210,000 | None Available | |
| Deed | -- | -- | |
| Special Warranty Deed | $86,000 | None Available | |
| Trustee Deed | $67,476 | None Available | |
| Interfamily Deed Transfer | -- | -- |
Similar Homes in the area
Source: Canopy MLS (Canopy Realtor® Association)
MLS Number: 4222782
APN: 009-161-72
- 16518 Ambassador Park Dr
- 16421 Breckshire Dr
- 7626 Vistaview Dr
- 7610 Woods Ln Unit 5
- 8225 Ballymore Ct
- 8018 Maxwelton Dr
- 16417 Grapperhall Dr
- 16425 Grapperhall Dr
- 16721 Spinnaker Ln
- 7429 Mariner Cove Dr
- 8517 Sandowne Ln
- 7710 Epping Forest Dr
- 7409 Gilderstern Glen Ct
- 16614 Beech Hill Dr
- 8233 Houser St
- 7910 Camden Hollow Rd
- 17200 Asti Ct
- 9021 Charles Francis Ln
- 7601 Babe Stillwell Farm Rd
- 18589 Vineyard Point Ln Unit 33
