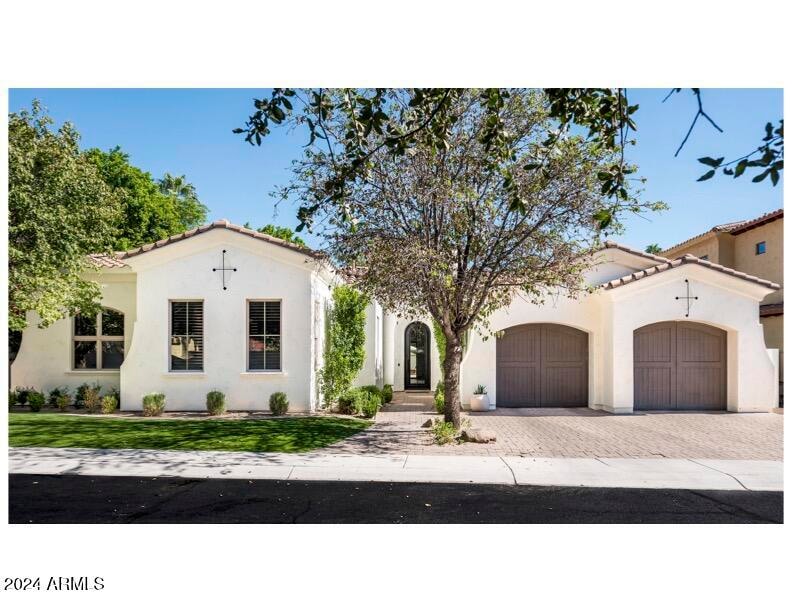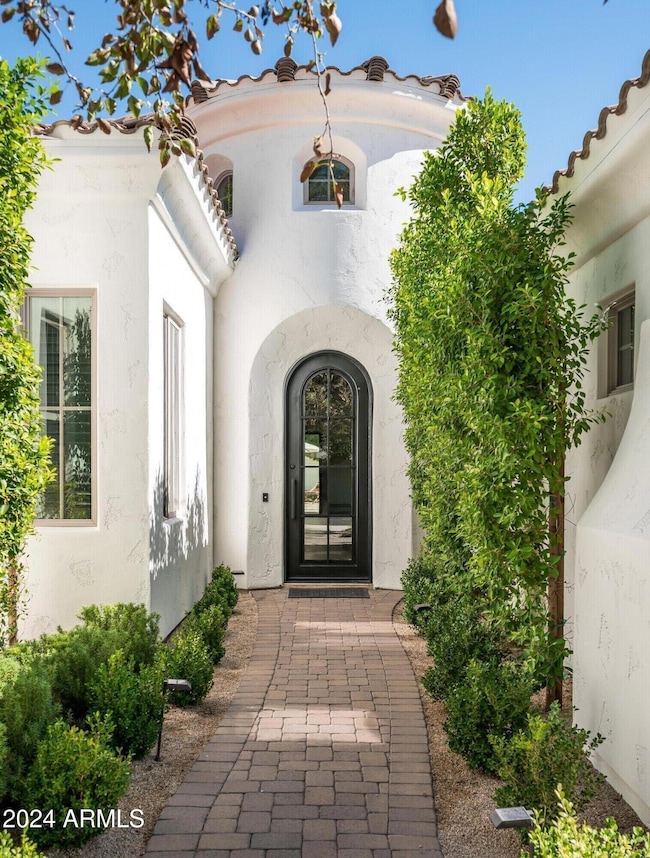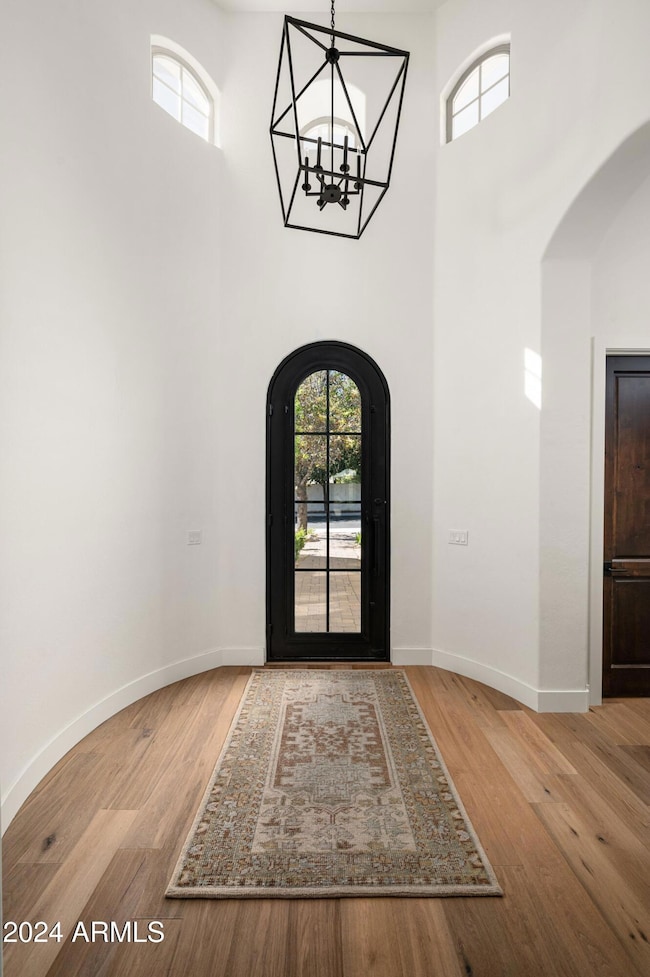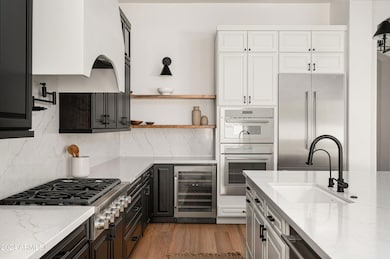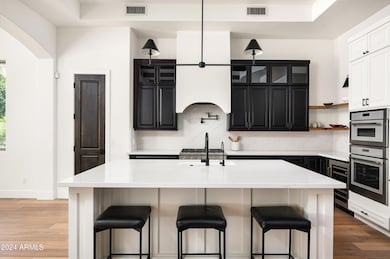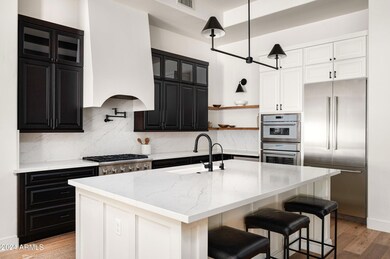
7835 N 3rd Way Phoenix, AZ 85020
Alhambra NeighborhoodEstimated payment $10,726/month
Highlights
- Play Pool
- Wood Flooring
- Golf Cart Garage
- Madison Richard Simis School Rated A-
- Santa Barbara Architecture
- Granite Countertops
About This Home
Spanish Contemporary in the heart of North Central Corridor! Gated community with quick access to Central Bridle Path. Fully remodeled interior and exterior. 13'+ ceilings, wide plank wood floors with an open floor plan that includes a gas fireplace. Custom Beautiful new chef's kitchen with quartz countertops and backsplash, gas range, built-in fridge, all new Thermador appliances, floating wood shelves w/ under-cabinet lighting, wine fridge. Milgard sliding glass doors to patio enhancing the indoor/outdoor Arizona lifestyle with a newly renovated and lush landscape, upgraded extended travertine patio and pool surrounds. Elegant primary bedroom retreat with a dream bathroom that includes a solid freestanding tub, custom tiled shower, and Restoration Hardware fittings in all bathroom Huge walk-in primary closet w/ built-ins. Built-in library room for quiet reading, or game room. 3-car garage. New A/C units, RO water filtration and soft water systems. Located in the Madison School District, walking distance to the renowned Murphy Bridle Path, top restaurants and famous Uptown Farmers Market. Beautiful home in a wonderful and active area. One of a kind find!
Home Details
Home Type
- Single Family
Est. Annual Taxes
- $10,535
Year Built
- Built in 2006
Lot Details
- 10,072 Sq Ft Lot
- Desert faces the front and back of the property
- Block Wall Fence
- Artificial Turf
- Front and Back Yard Sprinklers
- Sprinklers on Timer
- Grass Covered Lot
HOA Fees
- $275 Monthly HOA Fees
Parking
- 3 Car Garage
- Garage ceiling height seven feet or more
- Golf Cart Garage
Home Design
- Santa Barbara Architecture
- Wood Frame Construction
- Tile Roof
- Stucco
Interior Spaces
- 3,564 Sq Ft Home
- 1-Story Property
- Ceiling height of 9 feet or more
- Ceiling Fan
- Gas Fireplace
- Double Pane Windows
- Family Room with Fireplace
- Security System Owned
Kitchen
- Kitchen Updated in 2023
- Eat-In Kitchen
- Breakfast Bar
- Gas Cooktop
- Built-In Microwave
- Kitchen Island
- Granite Countertops
Flooring
- Floors Updated in 2023
- Wood
- Carpet
- Stone
Bedrooms and Bathrooms
- 5 Bedrooms
- Bathroom Updated in 2023
- Primary Bathroom is a Full Bathroom
- 3 Bathrooms
- Dual Vanity Sinks in Primary Bathroom
- Bathtub With Separate Shower Stall
Accessible Home Design
- No Interior Steps
Pool
- Pool Updated in 2023
- Play Pool
- Pool Pump
Schools
- Madison Richard Simis Elementary School
- Madison Meadows Middle School
- Central High School
Utilities
- Cooling System Updated in 2024
- Cooling Available
- Zoned Heating
- Heating System Uses Natural Gas
- Wiring Updated in 2023
- High Speed Internet
- Cable TV Available
Community Details
- Association fees include ground maintenance, street maintenance
- 360 Community Manage Association, Phone Number (602) 863-3600
- Villagio Subdivision
Listing and Financial Details
- Tax Lot 3
- Assessor Parcel Number 160-45-135
Map
Home Values in the Area
Average Home Value in this Area
Tax History
| Year | Tax Paid | Tax Assessment Tax Assessment Total Assessment is a certain percentage of the fair market value that is determined by local assessors to be the total taxable value of land and additions on the property. | Land | Improvement |
|---|---|---|---|---|
| 2025 | $10,535 | $89,656 | -- | -- |
| 2024 | $10,237 | $85,387 | -- | -- |
| 2023 | $10,237 | $109,600 | $21,920 | $87,680 |
| 2022 | $9,914 | $80,360 | $16,070 | $64,290 |
| 2021 | $10,005 | $90,430 | $18,080 | $72,350 |
| 2020 | $9,840 | $94,600 | $18,920 | $75,680 |
| 2019 | $9,610 | $87,970 | $17,590 | $70,380 |
| 2018 | $9,360 | $78,450 | $15,690 | $62,760 |
| 2017 | $8,891 | $65,820 | $13,160 | $52,660 |
| 2016 | $8,563 | $63,960 | $12,790 | $51,170 |
| 2015 | $7,911 | $62,860 | $12,570 | $50,290 |
Property History
| Date | Event | Price | Change | Sq Ft Price |
|---|---|---|---|---|
| 03/07/2025 03/07/25 | Price Changed | $1,750,000 | -4.1% | $491 / Sq Ft |
| 03/01/2025 03/01/25 | Price Changed | $1,825,000 | 0.0% | $512 / Sq Ft |
| 03/01/2025 03/01/25 | For Sale | $1,825,000 | -2.0% | $512 / Sq Ft |
| 01/03/2025 01/03/25 | Off Market | $1,862,000 | -- | -- |
| 11/16/2024 11/16/24 | Price Changed | $1,862,000 | -2.0% | $522 / Sq Ft |
| 10/28/2024 10/28/24 | For Sale | $1,900,000 | +52.0% | $533 / Sq Ft |
| 11/30/2021 11/30/21 | Sold | $1,250,000 | -2.0% | $351 / Sq Ft |
| 11/03/2021 11/03/21 | Pending | -- | -- | -- |
| 09/20/2021 09/20/21 | Price Changed | $1,275,000 | -5.5% | $358 / Sq Ft |
| 08/24/2021 08/24/21 | Price Changed | $1,349,900 | -1.8% | $379 / Sq Ft |
| 08/12/2021 08/12/21 | Price Changed | $1,375,000 | -5.2% | $386 / Sq Ft |
| 07/01/2021 07/01/21 | For Sale | $1,449,900 | +87.1% | $407 / Sq Ft |
| 08/28/2013 08/28/13 | Sold | $775,000 | -3.7% | $215 / Sq Ft |
| 08/11/2013 08/11/13 | Pending | -- | -- | -- |
| 08/01/2013 08/01/13 | For Sale | $805,000 | -- | $224 / Sq Ft |
Deed History
| Date | Type | Sale Price | Title Company |
|---|---|---|---|
| Warranty Deed | $1,250,000 | Navi Title Agency Pllc | |
| Interfamily Deed Transfer | -- | First American Title | |
| Cash Sale Deed | $775,000 | First American Title Ins Co | |
| Quit Claim Deed | -- | Security Title Agency | |
| Cash Sale Deed | $362,500 | Security Title Agency Inc | |
| Warranty Deed | $357,500 | Security Title Agency Inc |
Mortgage History
| Date | Status | Loan Amount | Loan Type |
|---|---|---|---|
| Open | $950,000 | New Conventional | |
| Previous Owner | $417,000 | Adjustable Rate Mortgage/ARM | |
| Previous Owner | $88,470 | Credit Line Revolving | |
| Previous Owner | $735,030 | New Conventional |
Similar Homes in the area
Source: Arizona Regional Multiple Listing Service (ARMLS)
MLS Number: 6774430
APN: 160-45-135
- 8001 N 3rd Place
- 7801 N 4th Place
- 601 E Winter Dr
- 126 E Northern Ave
- 615 E Winter Dr
- 623 E Winter Dr
- 309 E Hayward Ave
- 542 E Hayward Ave
- 750 E Northern Ave Unit 2138
- 750 E Northern Ave Unit 2085
- 750 E Northern Ave Unit 2088
- 750 E Northern Ave Unit 1079
- 750 E Northern Ave Unit 1089
- 750 E Northern Ave Unit 1053
- 750 E Northern Ave Unit 1134
- 329 E Belmont Ave
- 109 E Hayward Ave
- 710 E Hayward Ave
- 508 E Griswold Rd
- 519 E El Camino Dr
