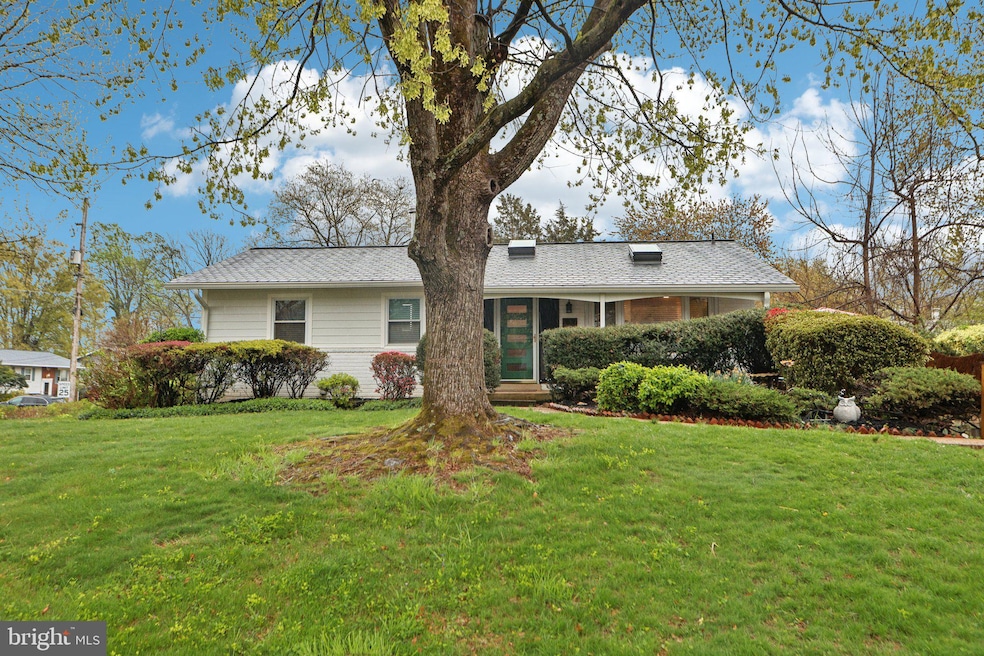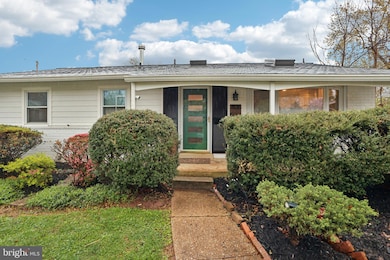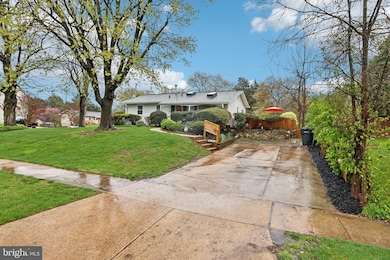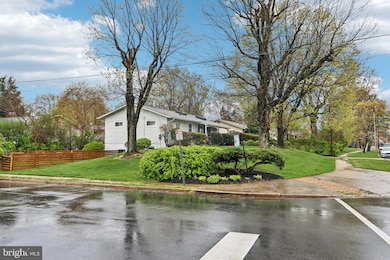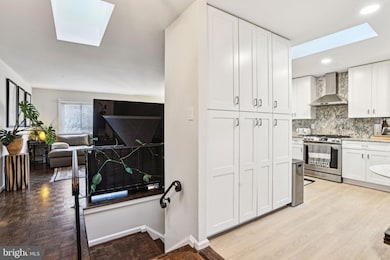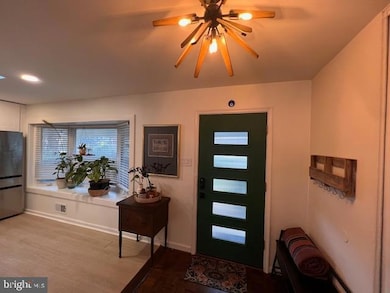
7836 Heritage Dr Annandale, VA 22003
Estimated payment $5,399/month
Highlights
- Second Kitchen
- Deck
- Wood Flooring
- Open Floorplan
- Raised Ranch Architecture
- Main Floor Bedroom
About This Home
This turn-key 5 BR/3 bath inside the beltway is filled with high quality updates throughout, including a completely renovated kitchen with energy efficient stainless appliances. Three fully updated bathrooms, designer shingle roof with venting Velux skylights, James Hardie siding, sliding glass doors leading to the updated deck and new wood fencing around the back yard. With modern finishes, spacious living areas, and excellent access to commuter routes, this home offers the perfect blend of comfort, style and convenience.
Open House Schedule
-
Saturday, April 26, 202512:00 to 4:00 pm4/26/2025 12:00:00 PM +00:004/26/2025 4:00:00 PM +00:00Spring Break has come and gone, so let's get to house hunting! Come see this beautiful 5 bed/3 bath inside 495 in Annandale. You will love the fenced back and the carefully though-out renovations.Add to Calendar
Home Details
Home Type
- Single Family
Est. Annual Taxes
- $8,039
Year Built
- Built in 1963
Lot Details
- 0.25 Acre Lot
- Northwest Facing Home
- Wood Fence
- Landscaped
- Corner Lot
- Back Yard Fenced, Front and Side Yard
- Property is in excellent condition
- Property is zoned 130
Home Design
- Raised Ranch Architecture
- Block Foundation
- Slab Foundation
- Architectural Shingle Roof
- Brick Front
- Asphalt
Interior Spaces
- Property has 1 Level
- Open Floorplan
- Built-In Features
- Ceiling Fan
- Skylights
- Recessed Lighting
- Window Treatments
- Sliding Doors
- Combination Dining and Living Room
- Attic
Kitchen
- Eat-In Galley Kitchen
- Second Kitchen
- Breakfast Area or Nook
- Gas Oven or Range
- Self-Cleaning Oven
- Range Hood
- ENERGY STAR Qualified Refrigerator
- Ice Maker
- Dishwasher
- Stainless Steel Appliances
- Upgraded Countertops
- Disposal
Flooring
- Wood
- Ceramic Tile
Bedrooms and Bathrooms
- Bathtub with Shower
- Walk-in Shower
Laundry
- Electric Dryer
- Washer
Finished Basement
- Heated Basement
- Basement Fills Entire Space Under The House
- Rear Basement Entry
- Laundry in Basement
- Basement Windows
Parking
- 3 Parking Spaces
- 3 Driveway Spaces
- On-Street Parking
Accessible Home Design
- Halls are 36 inches wide or more
- Doors swing in
- Doors with lever handles
- Doors are 32 inches wide or more
Outdoor Features
- Deck
- Porch
Schools
- Braddock Elementary School
- Poe Middle School
- Annandale High School
Utilities
- Forced Air Heating and Cooling System
- Vented Exhaust Fan
- Natural Gas Water Heater
- Cable TV Available
Community Details
- No Home Owners Association
- Ravensworth Subdivision
Listing and Financial Details
- Tax Lot 139
- Assessor Parcel Number 0702 06 0139
Map
Home Values in the Area
Average Home Value in this Area
Tax History
| Year | Tax Paid | Tax Assessment Tax Assessment Total Assessment is a certain percentage of the fair market value that is determined by local assessors to be the total taxable value of land and additions on the property. | Land | Improvement |
|---|---|---|---|---|
| 2024 | $7,609 | $656,790 | $270,000 | $386,790 |
| 2023 | $7,412 | $656,790 | $270,000 | $386,790 |
| 2022 | $6,954 | $608,140 | $250,000 | $358,140 |
| 2021 | $6,139 | $523,160 | $209,000 | $314,160 |
| 2020 | $6,050 | $511,160 | $197,000 | $314,160 |
| 2019 | $5,847 | $494,010 | $189,000 | $305,010 |
| 2018 | $5,421 | $471,420 | $189,000 | $282,420 |
| 2017 | $5,230 | $450,500 | $189,000 | $261,500 |
| 2016 | $4,998 | $431,440 | $180,000 | $251,440 |
| 2015 | $4,815 | $431,440 | $180,000 | $251,440 |
| 2014 | $4,357 | $391,310 | $179,000 | $212,310 |
Property History
| Date | Event | Price | Change | Sq Ft Price |
|---|---|---|---|---|
| 04/12/2025 04/12/25 | For Sale | $849,000 | +95.2% | $374 / Sq Ft |
| 03/14/2014 03/14/14 | Sold | $435,000 | 0.0% | $383 / Sq Ft |
| 02/12/2014 02/12/14 | Pending | -- | -- | -- |
| 02/06/2014 02/06/14 | For Sale | $435,000 | -- | $383 / Sq Ft |
Deed History
| Date | Type | Sale Price | Title Company |
|---|---|---|---|
| Warranty Deed | $435,000 | -- |
Mortgage History
| Date | Status | Loan Amount | Loan Type |
|---|---|---|---|
| Open | $150,000 | Credit Line Revolving | |
| Open | $323,400 | New Conventional | |
| Closed | $329,000 | New Conventional | |
| Closed | $348,000 | New Conventional |
Similar Homes in the area
Source: Bright MLS
MLS Number: VAFX2232344
APN: 0702-06-0139
- 0 Heritage Dr
- 7700 Arlen St
- 5035 Americana Dr Unit 5035
- 7838 Francis Dickens Ln
- 7807 Dassett Ct Unit 304
- 7753 # 28 Patriot Dr
- 7753 Patriot Dr Unit 28
- 7753 Patriot Dr Unit 2
- 7753 Patriot Dr Unit 34
- 7753 Patriot Dr Unit 5
- 7540 Park Ln
- 7549 Park Ln
- 4917 Erie St
- 4431 Briarwood Ct S
- 7800 Dassett Ct Unit 301
- 7804 Dassett Ct Unit 202
- 7703 Lafayette Forest Dr Unit 22
- 7705 Lafayette Forest Dr Unit 11
- 4410 Briarwood Ct N Unit 36
- 4410 Briarwood Ct N Unit 25
