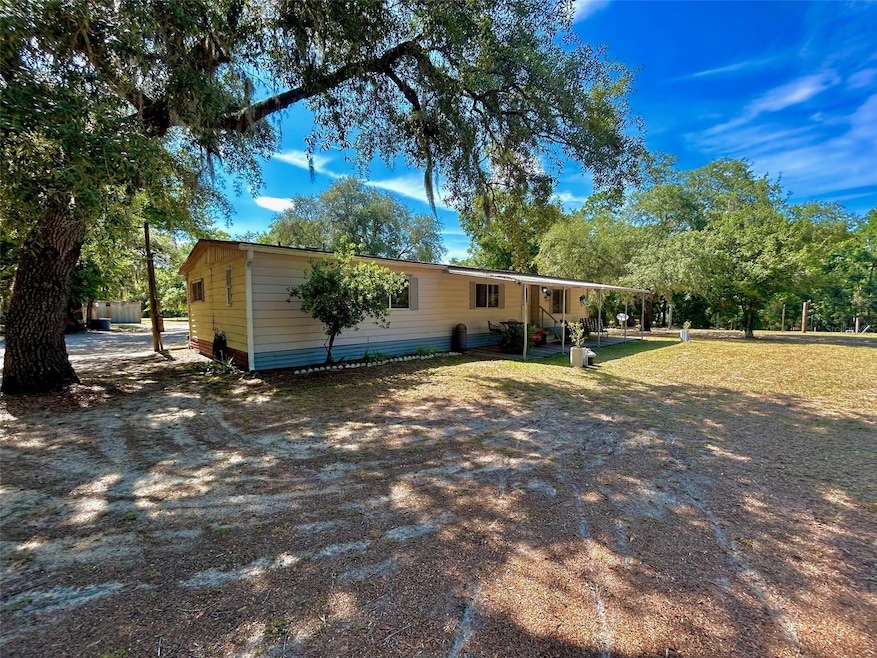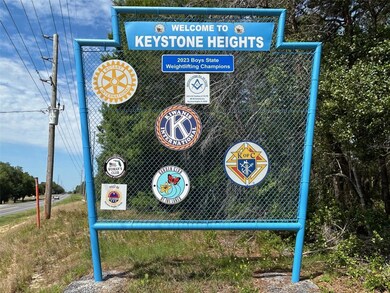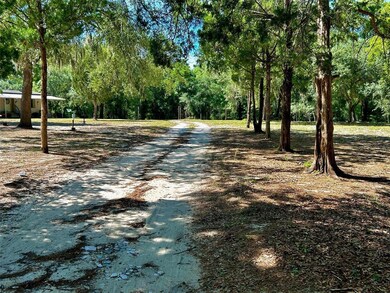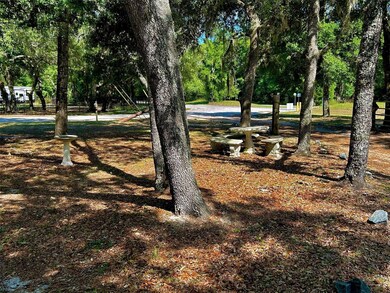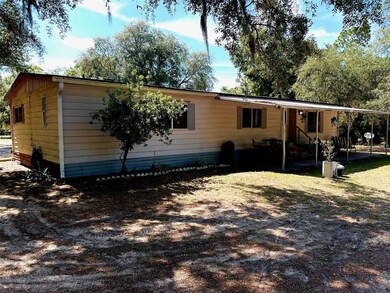
7836 Twin Lakes Rd Keystone Heights, FL 32656
Estimated payment $1,805/month
Highlights
- Oak Trees
- Bonus Room
- Mature Landscaping
- 10.63 Acre Lot
- No HOA
- Family Room Off Kitchen
About This Home
"" POSSIBLE OWNER FINANCING " On this Stunning 10 acres only 2 miles from downtown Keystone Heights! Enjoy complete privacy surrounded by a picturesque forest yet remain conveniently located. The property is just off Hwy 100 on paved Twin Lakes Road. Land is cleared mostly with rolling terrain, large Oak trees and a view of the lake .
The home well maintained and has a large cement block family room addition, brick fireplace, central HVAC, front and rear covered porches and 3 large bedrooms. The land is mostly cleared and has irrigation for all types of farming. Property has Historic ties as well, the old Keystone train ran through this property you can still walk part of the trail. as well. Great property to retreat to and have virtually no neighbors the rails to trails is a few feet away, close to the Keystone sporting complex so there's plenty to do on this beautiful 10 acres. Come Experience the tranquility of country living with the convenience of nearby urban amenities. This property is being sold AS-IS, offering a unique opportunity to create your dream home in a beautiful, secluded setting.
Home Details
Home Type
- Single Family
Est. Annual Taxes
- $1,635
Year Built
- Built in 1973
Lot Details
- 10.63 Acre Lot
- East Facing Home
- Mature Landscaping
- Irrigation
- Cleared Lot
- Oak Trees
- Property is zoned RR
Home Design
- Slab Foundation
- Shingle Roof
- Concrete Siding
Interior Spaces
- 1,670 Sq Ft Home
- 1-Story Property
- Ceiling Fan
- Wood Burning Fireplace
- Family Room Off Kitchen
- Combination Dining and Living Room
- Bonus Room
- Crawl Space
Kitchen
- Eat-In Kitchen
- Range
Flooring
- Carpet
- Linoleum
Bedrooms and Bathrooms
- 3 Bedrooms
- 2 Full Bathrooms
Laundry
- Laundry Room
- Washer and Electric Dryer Hookup
Parking
- 2 Carport Spaces
- 2 Parking Garage Spaces
Outdoor Features
- Outdoor Storage
Utilities
- Central Heating and Cooling System
- Well
- Septic Tank
Community Details
- No Home Owners Association
- Twin Lakes Subdivision
Listing and Financial Details
- Visit Down Payment Resource Website
- Legal Lot and Block 3 / 004665
- Assessor Parcel Number 28-08-23-004665-004-00
Map
Home Values in the Area
Average Home Value in this Area
Property History
| Date | Event | Price | Change | Sq Ft Price |
|---|---|---|---|---|
| 09/13/2024 09/13/24 | Pending | -- | -- | -- |
| 09/11/2024 09/11/24 | For Sale | $299,000 | 0.0% | $179 / Sq Ft |
| 09/05/2024 09/05/24 | Pending | -- | -- | -- |
| 09/03/2024 09/03/24 | For Sale | $299,000 | 0.0% | $179 / Sq Ft |
| 08/30/2024 08/30/24 | Pending | -- | -- | -- |
| 07/09/2024 07/09/24 | Price Changed | $299,000 | -7.7% | $179 / Sq Ft |
| 07/06/2024 07/06/24 | Price Changed | $324,000 | -1.5% | $194 / Sq Ft |
| 06/19/2024 06/19/24 | Price Changed | $329,000 | -2.9% | $197 / Sq Ft |
| 05/31/2024 05/31/24 | For Sale | $339,000 | -- | $203 / Sq Ft |
Similar Homes in Keystone Heights, FL
Source: Stellar MLS
MLS Number: P4930577
- 0 3rd St
- 7730 Cypress St
- 0 State Road 100 Unit 1260784
- 7365 Yale St
- 6099 Milligan Rd
- 6272 Vanderbilt Dr
- 6326 Vanderbilt Dr
- 6283 Vanderbilt Dr
- 7315 Yale St
- 6204 Blue Marlin Dr
- 6314 Wofford Dr
- 6313 Wofford Dr
- 7628 Alameda Way
- 0 Gustafson Rd Unit 1 293957
- 8814 Corona Sunset Point
- 7622 Alameda Way
- 6291 Drake Ave
- 6364 Swarthmore Dr
- 6312 Drake Ave
- 6279 Drake Ave
