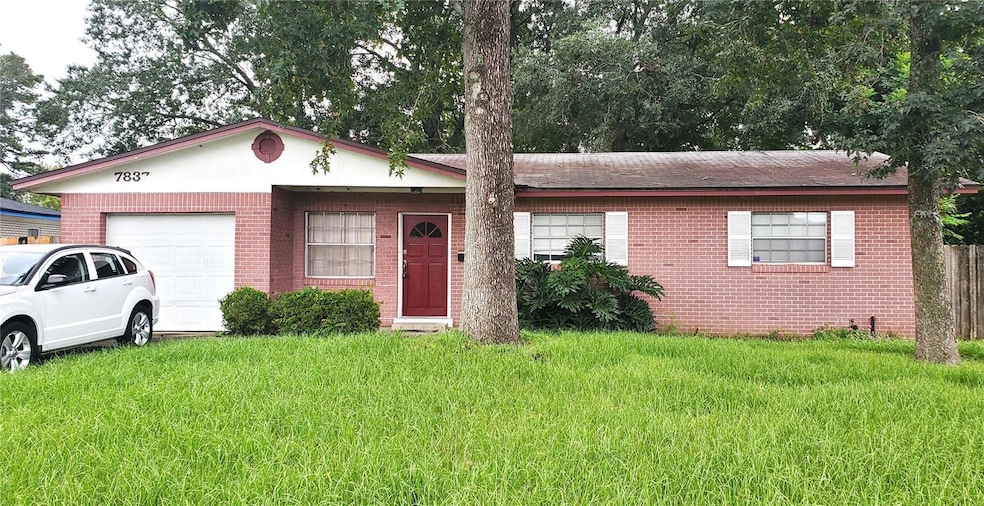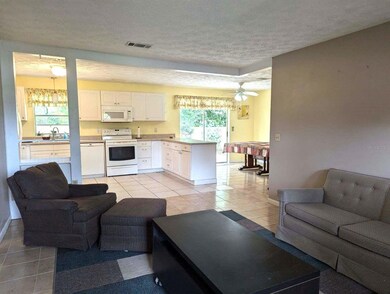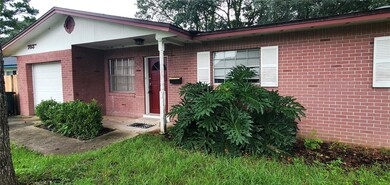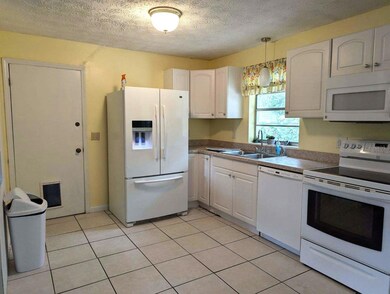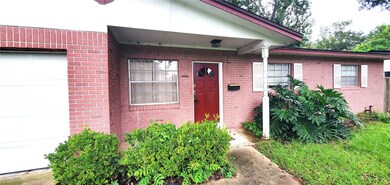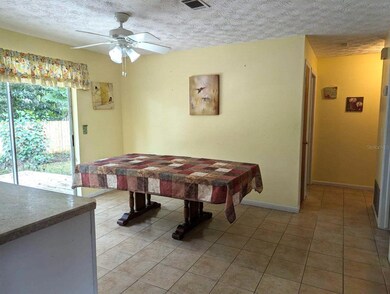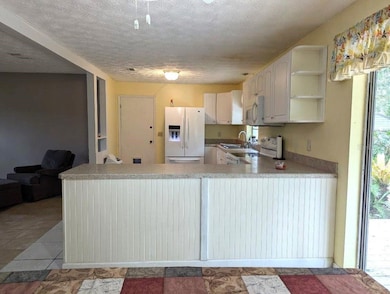
7837 Lisa Dr E Jacksonville, FL 32217
San Jose NeighborhoodEstimated payment $1,455/month
Highlights
- No HOA
- Skylights
- Closet Cabinetry
- Atlantic Coast High School Rated A-
- 1 Car Attached Garage
- Living Room
About This Home
Under contract-accepting backup offers. Nice 3 Bedroom 2 Bath centrally located home is a must see! Large open floor plan connecting Living Room, Kitchen and Dining Room. Access from the dining room with sliding glass doors to the fenced-in backyard offers indoor-outdoor living, perfect for taking advantage of Florida's sunshine and wildlife. Roof, AC, Hot water heater and Electrical all replaced in 2014. This gem is priced to sell.
Listing Agent
BEARING POINT REAL EST GROUP Brokerage Phone: 352-816-0886 License #3165154
Home Details
Home Type
- Single Family
Est. Annual Taxes
- $710
Year Built
- Built in 1974
Lot Details
- 8,473 Sq Ft Lot
- Lot Dimensions are 72x102
- West Facing Home
- Property is zoned RLD-70
Parking
- 1 Car Attached Garage
Home Design
- Brick Exterior Construction
- Slab Foundation
- Shingle Roof
- Concrete Siding
Interior Spaces
- 1,097 Sq Ft Home
- 1-Story Property
- Ceiling Fan
- Skylights
- Living Room
Kitchen
- Range
- Dishwasher
Flooring
- Carpet
- Tile
Bedrooms and Bathrooms
- 3 Bedrooms
- Closet Cabinetry
- 2 Full Bathrooms
Laundry
- Laundry in Garage
- Dryer
- Washer
Utilities
- Central Air
- Heating Available
- Electric Water Heater
Community Details
- No Home Owners Association
- San Jose Manor Subdivision
Listing and Financial Details
- Visit Down Payment Resource Website
- Legal Lot and Block 26 / 19
- Assessor Parcel Number 152438-0000
Map
Home Values in the Area
Average Home Value in this Area
Tax History
| Year | Tax Paid | Tax Assessment Tax Assessment Total Assessment is a certain percentage of the fair market value that is determined by local assessors to be the total taxable value of land and additions on the property. | Land | Improvement |
|---|---|---|---|---|
| 2024 | $710 | $73,768 | -- | -- |
| 2023 | $710 | $71,620 | $0 | $0 |
| 2022 | $736 | $69,534 | $0 | $0 |
| 2021 | $742 | $67,509 | $0 | $0 |
| 2020 | $741 | $66,577 | $0 | $0 |
| 2019 | $742 | $65,081 | $0 | $0 |
| 2018 | $741 | $63,868 | $0 | $0 |
| 2017 | $740 | $62,555 | $0 | $0 |
| 2016 | $743 | $61,269 | $0 | $0 |
| 2015 | $752 | $60,844 | $0 | $0 |
| 2014 | $1,757 | $80,897 | $0 | $0 |
Property History
| Date | Event | Price | Change | Sq Ft Price |
|---|---|---|---|---|
| 03/19/2025 03/19/25 | Pending | -- | -- | -- |
| 01/08/2025 01/08/25 | Price Changed | $250,000 | -9.1% | $228 / Sq Ft |
| 09/14/2024 09/14/24 | For Sale | $274,900 | +235.2% | $251 / Sq Ft |
| 12/17/2023 12/17/23 | Off Market | $82,000 | -- | -- |
| 05/16/2014 05/16/14 | Sold | $82,000 | -11.7% | $75 / Sq Ft |
| 05/05/2014 05/05/14 | For Sale | $92,900 | -- | $85 / Sq Ft |
| 04/01/2014 04/01/14 | Pending | -- | -- | -- |
Deed History
| Date | Type | Sale Price | Title Company |
|---|---|---|---|
| Special Warranty Deed | $82,000 | Attorney | |
| Trustee Deed | -- | None Available | |
| Trustee Deed | -- | None Available | |
| Warranty Deed | $154,500 | Watson & Osborne Title Servi | |
| Warranty Deed | $81,900 | -- |
Mortgage History
| Date | Status | Loan Amount | Loan Type |
|---|---|---|---|
| Previous Owner | $154,500 | Purchase Money Mortgage | |
| Previous Owner | $77,800 | No Value Available |
Similar Homes in Jacksonville, FL
Source: Stellar MLS
MLS Number: OM685979
APN: 152438-0000
- 7670 Praver Dr E
- 7910 Praver Dr W
- 7801 Old Kings Rd S
- 4402 Naranja Dr S
- 4203 Marianna Rd
- 8210 San Jose Manor Dr E
- 8209 Kensington Square
- 4834 Windrush Ln Unit A-3-A
- 8211 Kensington Square
- 8042 Naranja Dr W
- 4807 Evenlode Ln Unit 1D
- 4804 Evenlode Ln Unit B2
- 8200 Oxford Forest Dr
- 7250 Deerfoot Point Cir Unit 1
- 8300 Plaza Gate Ln Unit 1062
- 8300 Plaza Gate Ln Unit 1094
- 8300 Plaza Gate Ln Unit 1162
- 8300 Plaza Gate Ln Unit 1183
- 4815 Windrush Ln Unit C-3-B
- 8228 Hawks Landing Dr
