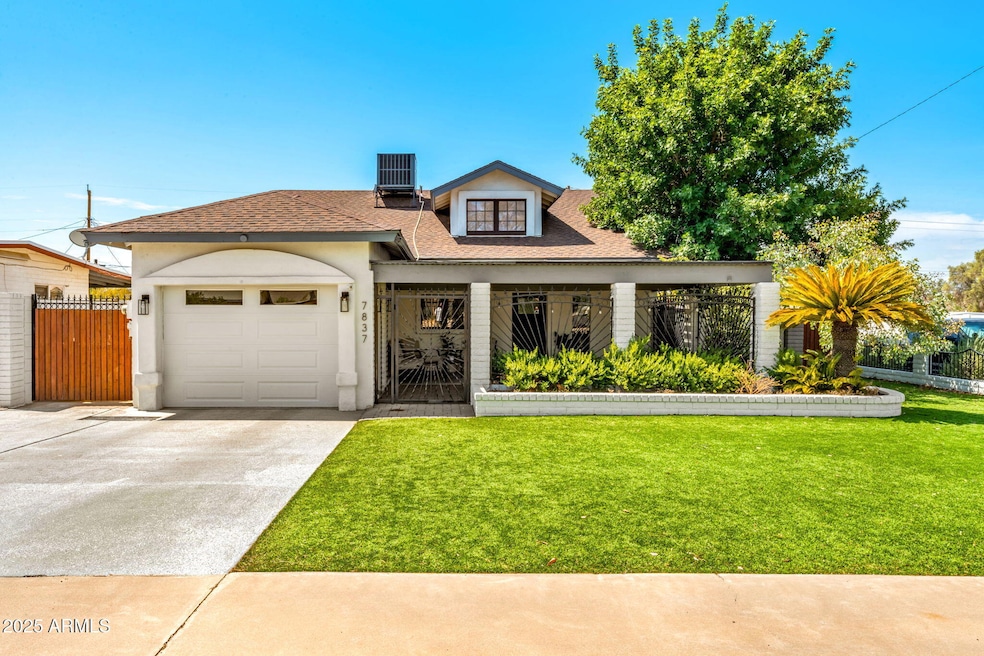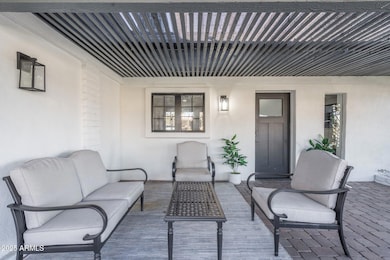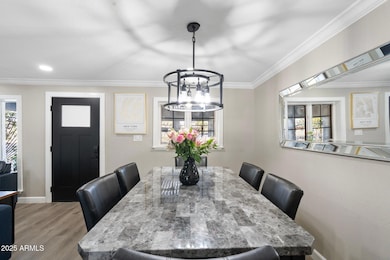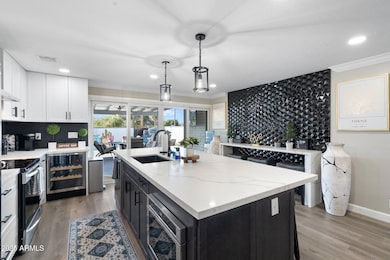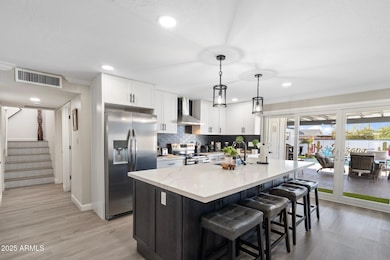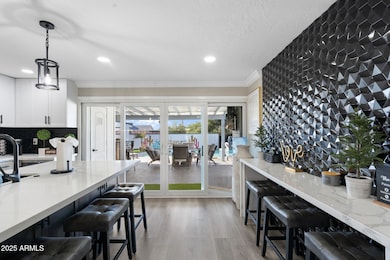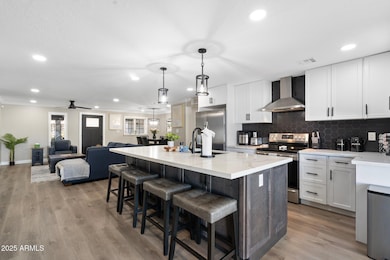
7837 N 13th St Phoenix, AZ 85020
Camelback East Village NeighborhoodEstimated payment $4,867/month
Highlights
- Heated Pool
- RV Gated
- Two Primary Bathrooms
- Madison Heights Elementary School Rated A-
- Solar Power System
- Mountain View
About This Home
Welcome to your new oasis in Phoenix! This beautifully remodeled 3-bedroom, 3-bath home exudes warmth and energy! Step inside to discover a bright and airy living space that's been thoughtfully updated, with modern finishes and a welcoming atmosphere. The remodeled kitchen offers spacious cabinetry with quartz countertops. The highlight of this property is undoubtedly the stunning backyard, designed for ultimate relaxation and entertainment. Dive into the sparkling pool featuring a captivating water feature, or unwind under the charming gazebo. The pool area is expansive, providing ample space for gatherings and making it a true haven for outdoor living. Plus, with the recently installed pool heating and cooling system, you can enjoy the pool year round. Recent upgrades include a brand-new air conditioning system, new roof, thoroughly cleaned ducts, and an advanced air purifier system, ensuring the utmost comfort and quality of air. The current owner invested around $53,000 into these enhancements, making this home not only beautiful but also exceptionally functional. Don't miss the opportunity to make this vibrant, energy-filled home your own. With its blend of modern amenities and exceptional outdoor space, it's ready to provide a new owner with countless memorable moments.
Home Details
Home Type
- Single Family
Est. Annual Taxes
- $2,811
Year Built
- Built in 1977
Lot Details
- 7,989 Sq Ft Lot
- Block Wall Fence
- Artificial Turf
- Corner Lot
- Private Yard
Parking
- 2 Open Parking Spaces
- 1 Car Garage
- RV Gated
Home Design
- Roof Updated in 2024
- Composition Roof
- Stucco
Interior Spaces
- 2,248 Sq Ft Home
- 2-Story Property
- Vaulted Ceiling
- Ceiling Fan
- Mountain Views
Kitchen
- Kitchen Updated in 2022
- Breakfast Bar
- Kitchen Island
Flooring
- Floors Updated in 2022
- Laminate
- Tile
Bedrooms and Bathrooms
- 3 Bedrooms
- Primary Bedroom on Main
- Bathroom Updated in 2022
- Two Primary Bathrooms
- 3 Bathrooms
Eco-Friendly Details
- Solar Power System
Pool
- Pool Updated in 2024
- Heated Pool
Schools
- Madison Heights Elementary School
- Madison Traditional Academy Middle School
- North High School
Utilities
- Cooling System Updated in 2024
- Mini Split Air Conditioners
- Heating Available
- Plumbing System Updated in 2022
- High Speed Internet
- Cable TV Available
Community Details
- No Home Owners Association
- Association fees include no fees
- Sunset Bowl Subdivision
Listing and Financial Details
- Tax Lot 36
- Assessor Parcel Number 160-15-075
Map
Home Values in the Area
Average Home Value in this Area
Tax History
| Year | Tax Paid | Tax Assessment Tax Assessment Total Assessment is a certain percentage of the fair market value that is determined by local assessors to be the total taxable value of land and additions on the property. | Land | Improvement |
|---|---|---|---|---|
| 2025 | $2,811 | $22,633 | -- | -- |
| 2024 | $2,736 | $21,555 | -- | -- |
| 2023 | $2,736 | $46,880 | $9,370 | $37,510 |
| 2022 | $2,086 | $35,470 | $7,090 | $28,380 |
| 2021 | $1,843 | $31,630 | $6,320 | $25,310 |
| 2020 | $1,797 | $31,180 | $6,230 | $24,950 |
| 2019 | $2,275 | $26,420 | $5,280 | $21,140 |
| 2018 | $2,215 | $29,750 | $5,950 | $23,800 |
| 2017 | $2,103 | $23,950 | $4,790 | $19,160 |
| 2016 | $2,027 | $22,120 | $4,420 | $17,700 |
| 2015 | $1,886 | $19,760 | $3,950 | $15,810 |
Property History
| Date | Event | Price | Change | Sq Ft Price |
|---|---|---|---|---|
| 04/17/2025 04/17/25 | Price Changed | $830,000 | 0.0% | $369 / Sq Ft |
| 04/17/2025 04/17/25 | For Rent | $5,200 | 0.0% | -- |
| 01/23/2025 01/23/25 | For Sale | $840,000 | +8.4% | $374 / Sq Ft |
| 11/22/2023 11/22/23 | Sold | $775,000 | 0.0% | $363 / Sq Ft |
| 11/01/2023 11/01/23 | Pending | -- | -- | -- |
| 10/04/2023 10/04/23 | For Sale | $775,000 | +19.2% | $363 / Sq Ft |
| 01/07/2022 01/07/22 | Sold | $650,000 | 0.0% | $305 / Sq Ft |
| 11/24/2021 11/24/21 | Pending | -- | -- | -- |
| 11/17/2021 11/17/21 | Off Market | $650,000 | -- | -- |
Deed History
| Date | Type | Sale Price | Title Company |
|---|---|---|---|
| Warranty Deed | $785,000 | Valleywide Title | |
| Warranty Deed | $650,000 | First American Title | |
| Quit Claim Deed | -- | None Listed On Document | |
| Quit Claim Deed | -- | None Available | |
| Interfamily Deed Transfer | -- | -- | |
| Warranty Deed | $119,500 | First American Title |
Mortgage History
| Date | Status | Loan Amount | Loan Type |
|---|---|---|---|
| Open | $697,500 | New Conventional | |
| Previous Owner | $520,000 | New Conventional | |
| Previous Owner | $95,600 | New Conventional |
About the Listing Agent

High-Expectation Individuals Expect Passion
As a creative marketing strategist and passionate negotiator, William Lewis helps discerning connoisseurs access Arizona's most sought-after keys. With two decades in the business, William’s clientele includes: International Investors, Professional Athletes, Business Executives, Foreign Nationals, and Entertainment Personalities.
“William Lewis Helps Discerning Connoisseurs Access Arizona's Most Sought-After Keys.”
You will enjoy
William's Other Listings
Source: Arizona Regional Multiple Listing Service (ARMLS)
MLS Number: 6809220
APN: 160-15-075
- 8019 N 14th St
- 1325 E Belmont Ave
- 8045 N 14th St
- 1180 E Belmont Ave Unit 1
- 1172 E Belmont Ave
- 1038 E Northern Ave
- 8137 N 13th Place
- 8139 N 13th Way
- 1116 E Belmont Ave Unit 1
- 1025 E Northern Ave
- 1028 E Manzanita Dr
- 8043 N 10th Place
- 1422 E Royal Palm Rd
- 1448 E Royal Palm Rd
- 8106 N 11th St
- 1450 E Royal Palm Rd
- 8044 N 10th Place
- 1333 E Morten Ave Unit 127
- 7550 N 12th St Unit 143
- 8220 N 14th St
