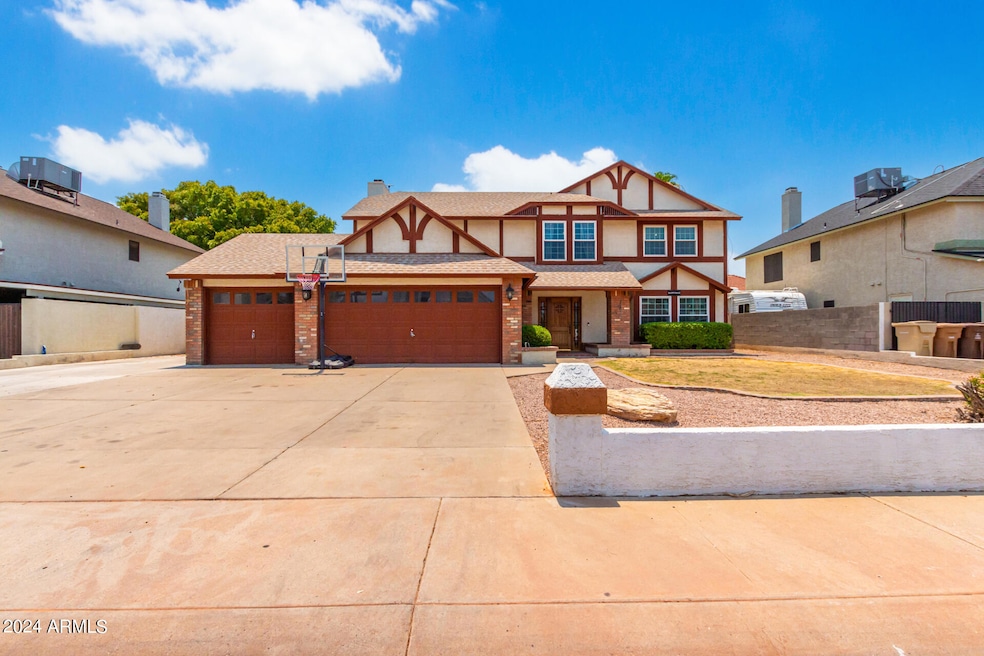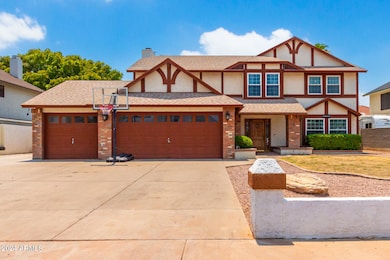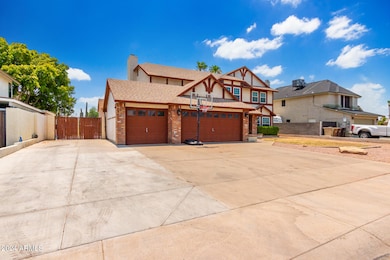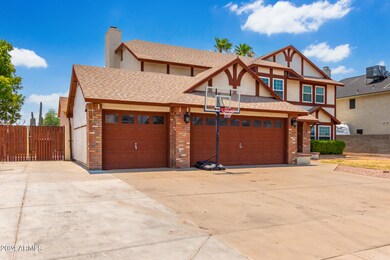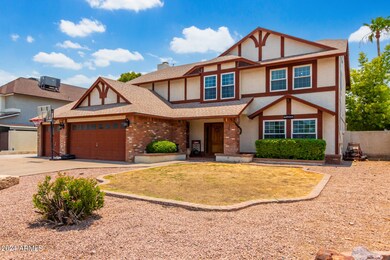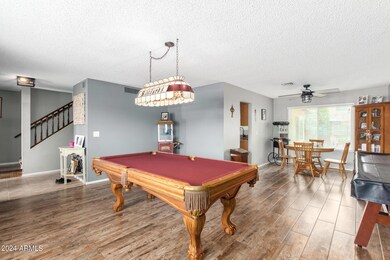
7837 W Dreyfus Dr Peoria, AZ 85381
Ridgemere NeighborhoodHighlights
- Private Pool
- RV Gated
- Santa Barbara Architecture
- Oasis Elementary School Rated A-
- Vaulted Ceiling
- Granite Countertops
About This Home
As of November 2024Come see This remarkable 4Bedroom + Den/Office two-story property with POOL! ! An RV gate w/parking and a 3-car garage w/extended driveway are just the beginning. Inviting interior showcases abundant natural light, a designer palette, chic light fixtures, and wood-look tile flooring w/soft carpet in all the right places. Featuring a formal living/dining room and a separate family room w/fireplace, this gem offers versatile spaces for both relaxation and gatherings! The kitchen boasts granite counters, tile backsplash, a pantry, a breakfast bar, ample wood cabinets, and SS appliances w/wall ovens. One bedroom downstairs provides flexibility! Head upstairs to find the spacious main bedroom, offering an ensuite with dual granite sinks, separate tub/shower, & a walk-in closet You'll love the AZ room with multi-sliding doors merging the inside & outside activities! With a paver patio, artificial turf, string lights, and a diving pool, the large backyard promises year-round enjoyment. The storage shed is a plus! The residence is situated in the highly sought-after Peoria School District! Its close proximity to the 101 Freeway ensures easy access to dining, shopping, and entertainment options. Don't miss this opportunity!
Home Details
Home Type
- Single Family
Est. Annual Taxes
- $1,987
Year Built
- Built in 1985
Lot Details
- 8,289 Sq Ft Lot
- Block Wall Fence
- Artificial Turf
- Grass Covered Lot
Parking
- 3 Car Direct Access Garage
- Garage Door Opener
- RV Gated
Home Design
- Santa Barbara Architecture
- Brick Exterior Construction
- Wood Frame Construction
- Composition Roof
- Stucco
Interior Spaces
- 2,371 Sq Ft Home
- 2-Story Property
- Vaulted Ceiling
- Ceiling Fan
- Double Pane Windows
- Family Room with Fireplace
Kitchen
- Eat-In Kitchen
- Breakfast Bar
- Built-In Microwave
- Granite Countertops
Flooring
- Carpet
- Tile
Bedrooms and Bathrooms
- 4 Bedrooms
- Primary Bathroom is a Full Bathroom
- 2.5 Bathrooms
- Dual Vanity Sinks in Primary Bathroom
- Bathtub With Separate Shower Stall
Pool
- Private Pool
- Diving Board
Outdoor Features
- Screened Patio
- Outdoor Storage
Schools
- Oasis Elementary School
- Centennial High School
Utilities
- Refrigerated Cooling System
- Heating Available
- High Speed Internet
- Cable TV Available
Listing and Financial Details
- Tax Lot 33
- Assessor Parcel Number 200-78-643
Community Details
Overview
- No Home Owners Association
- Association fees include no fees
- Ridgemere Lot 1 154 Subdivision
Recreation
- Bike Trail
Map
Home Values in the Area
Average Home Value in this Area
Property History
| Date | Event | Price | Change | Sq Ft Price |
|---|---|---|---|---|
| 11/26/2024 11/26/24 | Sold | $525,000 | 0.0% | $221 / Sq Ft |
| 10/24/2024 10/24/24 | Pending | -- | -- | -- |
| 10/20/2024 10/20/24 | Price Changed | $525,000 | -3.7% | $221 / Sq Ft |
| 09/24/2024 09/24/24 | Price Changed | $545,000 | -0.9% | $230 / Sq Ft |
| 09/17/2024 09/17/24 | Price Changed | $549,900 | -1.6% | $232 / Sq Ft |
| 09/14/2024 09/14/24 | Price Changed | $559,000 | -1.8% | $236 / Sq Ft |
| 07/13/2024 07/13/24 | For Sale | $569,000 | +83.5% | $240 / Sq Ft |
| 06/08/2018 06/08/18 | Sold | $310,000 | -6.1% | $131 / Sq Ft |
| 04/25/2018 04/25/18 | Price Changed | $330,000 | -2.9% | $139 / Sq Ft |
| 03/20/2018 03/20/18 | Price Changed | $340,000 | -2.9% | $143 / Sq Ft |
| 02/05/2018 02/05/18 | For Sale | $350,000 | -- | $148 / Sq Ft |
Tax History
| Year | Tax Paid | Tax Assessment Tax Assessment Total Assessment is a certain percentage of the fair market value that is determined by local assessors to be the total taxable value of land and additions on the property. | Land | Improvement |
|---|---|---|---|---|
| 2025 | $1,962 | $25,912 | -- | -- |
| 2024 | $1,987 | $24,678 | -- | -- |
| 2023 | $1,987 | $38,120 | $7,620 | $30,500 |
| 2022 | $1,945 | $29,650 | $5,930 | $23,720 |
| 2021 | $2,083 | $27,330 | $5,460 | $21,870 |
| 2020 | $2,102 | $27,210 | $5,440 | $21,770 |
| 2019 | $2,034 | $24,080 | $4,810 | $19,270 |
| 2018 | $1,967 | $20,330 | $4,060 | $16,270 |
| 2017 | $1,041 | $20,330 | $4,060 | $16,270 |
| 2016 | $1,072 | $20,330 | $4,060 | $16,270 |
| 2015 | $1,818 | $20,330 | $4,060 | $16,270 |
Mortgage History
| Date | Status | Loan Amount | Loan Type |
|---|---|---|---|
| Open | $515,490 | FHA | |
| Closed | $515,490 | FHA | |
| Previous Owner | $50,000 | Stand Alone Second | |
| Previous Owner | $297,500 | New Conventional | |
| Previous Owner | $297,800 | New Conventional | |
| Previous Owner | $295,075 | FHA | |
| Previous Owner | $125,000 | Credit Line Revolving | |
| Previous Owner | $250,000 | Credit Line Revolving | |
| Previous Owner | $160,000 | Credit Line Revolving | |
| Previous Owner | $125,350 | No Value Available |
Deed History
| Date | Type | Sale Price | Title Company |
|---|---|---|---|
| Warranty Deed | $525,000 | Driggs Title Agency | |
| Interfamily Deed Transfer | -- | First American Title Ins Co | |
| Warranty Deed | $310,000 | Driggs Title Agency Inc | |
| Cash Sale Deed | $317,500 | First American Title Ins Co | |
| Interfamily Deed Transfer | -- | Fidelity Title | |
| Interfamily Deed Transfer | -- | Fidelity Title | |
| Interfamily Deed Transfer | -- | Fidelity National Title | |
| Interfamily Deed Transfer | -- | Security Title Agency | |
| Warranty Deed | $143,923 | Security Title Agency |
Similar Homes in the area
Source: Arizona Regional Multiple Listing Service (ARMLS)
MLS Number: 6730989
APN: 200-78-643
- 8037 W Sweetwater Ave
- 8020 W Windrose Dr
- 7977 W Wacker Rd Unit 134
- 7977 W Wacker Rd Unit 174
- 8007 W Corrine Dr
- 8017 W Eugie Ave
- 8137 W Wood Dr
- 8111 W Wacker Rd Unit 106
- 8111 W Wacker Rd Unit 75
- 7542 W Dahlia Dr
- 7969 W Rue de Lamour
- 7905 W Thunderbird Rd Unit 308
- 7905 W Thunderbird Rd Unit 309
- 7515 W Sweetwater Ave
- 7583 W Gelding Dr
- 13711 N 81st Ave
- 8226 W Eugie Ave
- 8021 W Charter Oak Rd
- 12462 N 75th Ln
- 8219 W Corrine Dr
