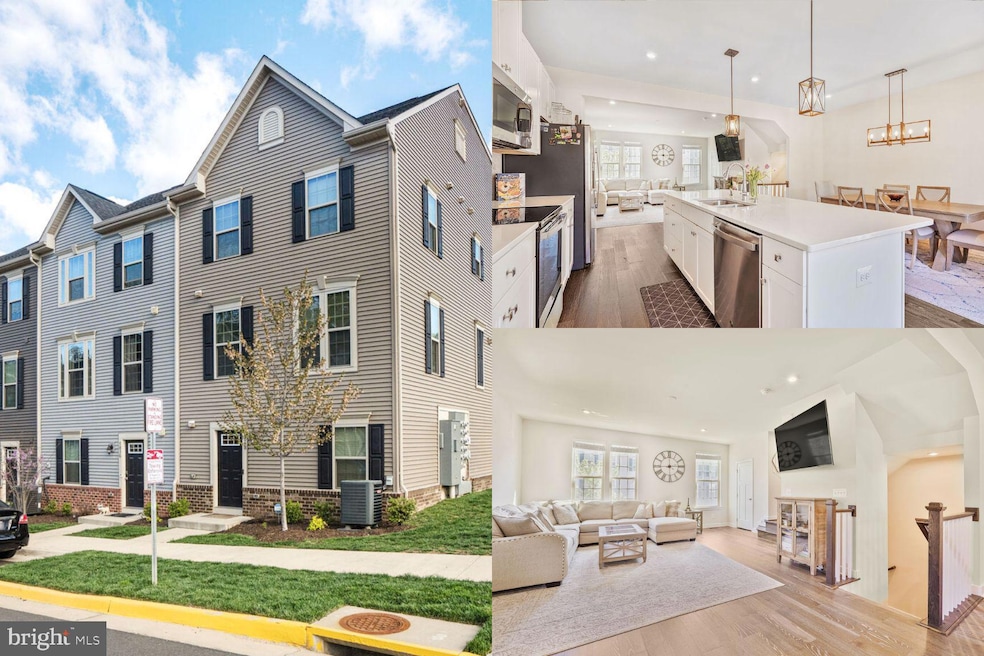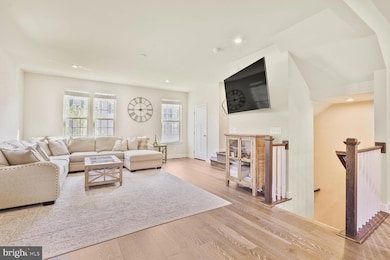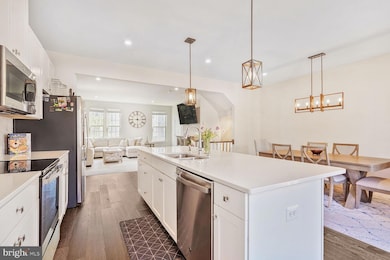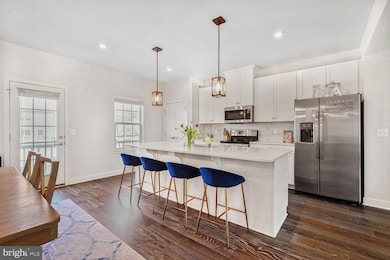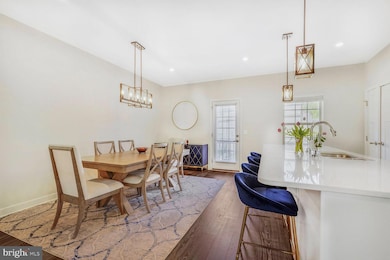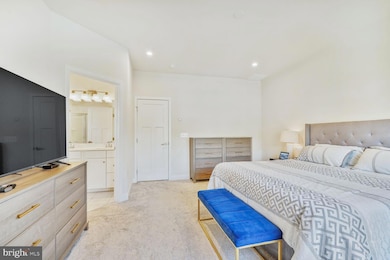
7838 Francis Dickens Ln Annandale, VA 22003
Estimated payment $4,998/month
Highlights
- Popular Property
- 2 Car Attached Garage
- Heat Pump System
- Traditional Architecture
- Central Air
About This Home
End unit townhome - built in 2020! 4 Bedrooms, three full bathrooms, and two half baths! The entry level has an attached two-car garage, living room, or den/office space with a 1/2 bath. Walk up to the main level, which offers a gorgeous kitchen with a large center island, dining area, and spacious family room with the first of your two balconies, perfect for entertaining friends and family. On the next level, you’ll find the primary bedroom, an ensuite bath with double sinks, a shower, a soaker tub, and a large walk-in closet. This level is completed with two additional generously sized bedrooms and another full bathroom. Up one more level to a fantastic multiple-purpose space, with a full bathroom and walk out to your second balcony! Use this level for a second primary bedroom, an entertainment/game room, a movie theater, or a second family room - so many options! Enjoy a low-maintenance lifestyle with a low monthly HOA fee, which includes trash service and snow removal. Heritage is a well-situated community just minutes from shopping and dining, and a convenient Heritage Center Mall featuring CVS, H Mart, a frozen yogurt, and more. Ossian Park and other local favorites are just a short distance away. Located just 0.5 miles from Annandale High School and 0.4 miles from Braddock Elementary, this home combines comfort, convenience, and community living at its best. Easy access to I-495, the Orange Metro Line, and nearby bus routes makes your daily commute a breeze. Your next chapter starts here! Come see today!
Open House Schedule
-
Sunday, April 27, 20251:00 to 3:00 pm4/27/2025 1:00:00 PM +00:004/27/2025 3:00:00 PM +00:00Add to Calendar
Townhouse Details
Home Type
- Townhome
Est. Annual Taxes
- $8,288
Year Built
- Built in 2020
Lot Details
- 1,010 Sq Ft Lot
HOA Fees
- $120 Monthly HOA Fees
Parking
- 2 Car Attached Garage
- Rear-Facing Garage
- Garage Door Opener
Home Design
- Traditional Architecture
- Permanent Foundation
- Vinyl Siding
Interior Spaces
- 1,873 Sq Ft Home
- Property has 4 Levels
- Natural lighting in basement
Bedrooms and Bathrooms
- 4 Bedrooms
Utilities
- Central Air
- Heat Pump System
- Electric Water Heater
Community Details
- Association fees include common area maintenance, reserve funds, snow removal, trash
- Heritage Subdivision
Listing and Financial Details
- Tax Lot 58
- Assessor Parcel Number 0702 21 0058
Map
Home Values in the Area
Average Home Value in this Area
Tax History
| Year | Tax Paid | Tax Assessment Tax Assessment Total Assessment is a certain percentage of the fair market value that is determined by local assessors to be the total taxable value of land and additions on the property. | Land | Improvement |
|---|---|---|---|---|
| 2024 | $8,245 | $711,660 | $195,000 | $516,660 |
| 2023 | $7,688 | $681,270 | $185,000 | $496,270 |
| 2022 | $7,699 | $673,300 | $180,000 | $493,300 |
| 2021 | $7,083 | $603,540 | $165,000 | $438,540 |
| 2020 | $1,953 | $165,000 | $165,000 | $0 |
| 2019 | $1,468 | $124,000 | $124,000 | $0 |
Property History
| Date | Event | Price | Change | Sq Ft Price |
|---|---|---|---|---|
| 04/25/2025 04/25/25 | For Sale | $750,000 | -- | $400 / Sq Ft |
Similar Homes in the area
Source: Bright MLS
MLS Number: VAFX2234298
APN: 0702-21-0058
- 7807 Dassett Ct Unit 304
- 0 Heritage Dr
- 7800 Dassett Ct Unit 301
- 4431 Briarwood Ct S
- 7804 Dassett Ct Unit 202
- 7753 # 28 Patriot Dr
- 7753 Patriot Dr Unit 28
- 7753 Patriot Dr Unit 2
- 7753 Patriot Dr Unit 34
- 7753 Patriot Dr Unit 5
- 4410 Briarwood Ct N Unit 36
- 4410 Briarwood Ct N Unit 25
- 7836 Heritage Dr
- 4360 Ivymount Ct Unit 28
- 5035 Americana Dr Unit 5035
- 7703 Lafayette Forest Dr Unit 22
- 7705 Lafayette Forest Dr Unit 11
- 7714 Lafayette Forest Dr Unit 32
- 7716 Lafayette Forest Dr Unit 167
- 4379 Americana Dr Unit 201
