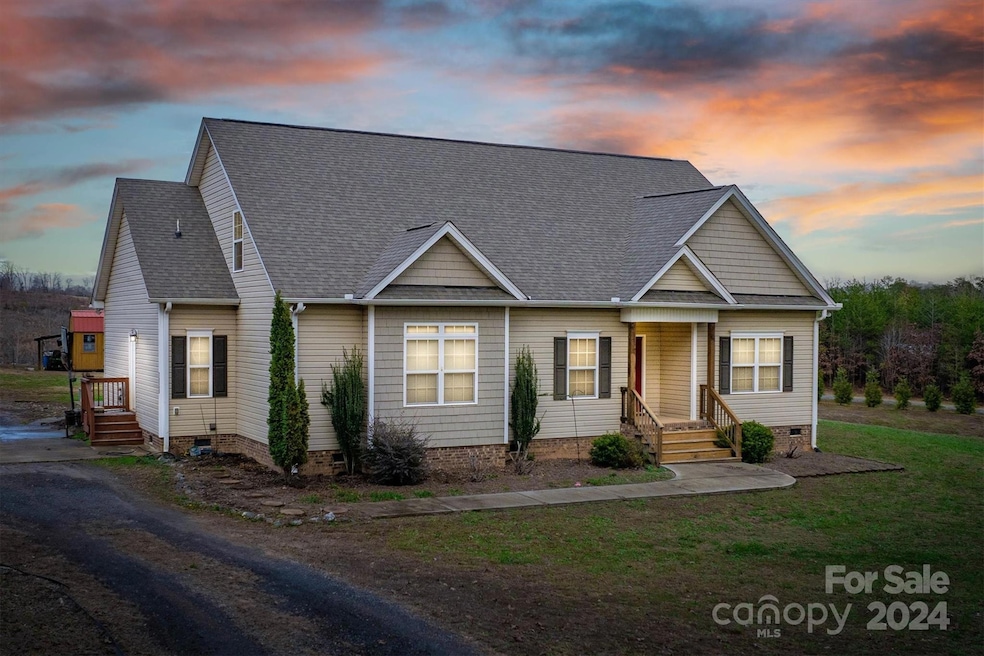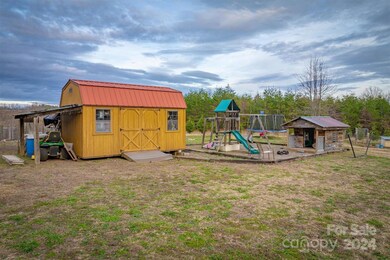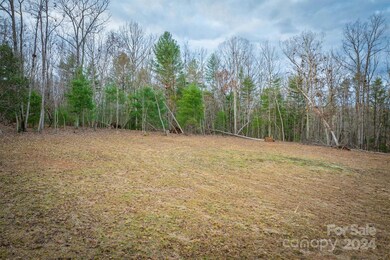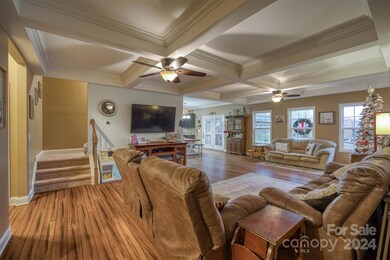
7838 Oren Stephens Rd Hickory, NC 28602
Estimated payment $3,486/month
Highlights
- Mountain View
- Mountain View Elementary School Rated A-
- Laundry Room
About This Home
Private Cape Cod-style home on 5.45 acres in a peaceful country setting is perfect for growing families and mini-farm living! This energy-efficient gem features 3 main-floor bedrooms, one of which is the spacious master suite with a custom tile shower and soaking tub. Another full bathroom services the other two bedrooms on the main level. Coffered ceiling in the main level living room elevates the style and feel of this picturesque home. The stunning custom kitchen features granite counters, tile backsplash, and walk-in pantry. Upstairs you find a versatile office/bedroom with en-suite bath and a huge rec room. Beautiful tile flooring accentuate all baths as well as the laundry room. Outside features include 3 buildings, a fenced pasture, a 15x15 covered patio, beautiful views and abundant wildlife. Quiet yet just 10 minutes to town—no city taxes!
Listing Agent
True North Realty Brokerage Email: austinjanet924@gmail.com License #299600
Home Details
Home Type
- Single Family
Est. Annual Taxes
- $2,302
Year Built
- Built in 2015
Lot Details
- Property is zoned R-40
Parking
- Driveway
Home Design
- Brick Exterior Construction
- Vinyl Siding
Interior Spaces
- 2-Story Property
- Mountain Views
- Crawl Space
Kitchen
- Electric Oven
- Electric Range
- Microwave
- Dishwasher
Bedrooms and Bathrooms
- 3 Full Bathrooms
Laundry
- Laundry Room
- Dryer
Schools
- Mountain View Elementary School
- Jacobs Fork Middle School
- Fred T. Foard High School
Utilities
- Heat Pump System
- Electric Water Heater
- Septic Tank
Community Details
- Rolling Mini Ranches Subdivision
Listing and Financial Details
- Assessor Parcel Number 277003126409
Map
Home Values in the Area
Average Home Value in this Area
Tax History
| Year | Tax Paid | Tax Assessment Tax Assessment Total Assessment is a certain percentage of the fair market value that is determined by local assessors to be the total taxable value of land and additions on the property. | Land | Improvement |
|---|---|---|---|---|
| 2024 | $2,302 | $475,600 | $37,200 | $438,400 |
| 2023 | $2,242 | $280,400 | $37,200 | $243,200 |
| 2022 | $1,865 | $280,400 | $37,200 | $243,200 |
| 2021 | $1,814 | $280,400 | $37,200 | $243,200 |
| 2020 | $1,790 | $276,700 | $37,200 | $239,500 |
| 2019 | $1,790 | $276,700 | $0 | $0 |
| 2018 | $1,804 | $277,500 | $36,500 | $241,000 |
| 2017 | $1,804 | $0 | $0 | $0 |
| 2016 | $795 | $0 | $0 | $0 |
| 2015 | $240 | $36,500 | $36,500 | $0 |
| 2014 | $240 | $40,600 | $40,100 | $500 |
Property History
| Date | Event | Price | Change | Sq Ft Price |
|---|---|---|---|---|
| 04/01/2025 04/01/25 | For Sale | $590,000 | 0.0% | $183 / Sq Ft |
| 03/31/2025 03/31/25 | Off Market | $590,000 | -- | -- |
| 03/11/2025 03/11/25 | For Sale | $590,000 | 0.0% | $183 / Sq Ft |
| 03/10/2025 03/10/25 | Off Market | $590,000 | -- | -- |
| 02/21/2025 02/21/25 | Price Changed | $590,000 | -1.7% | $183 / Sq Ft |
| 12/20/2024 12/20/24 | For Sale | $599,900 | +1745.8% | $186 / Sq Ft |
| 06/10/2015 06/10/15 | Sold | $32,500 | -18.5% | -- |
| 04/30/2015 04/30/15 | Pending | -- | -- | -- |
| 01/10/2015 01/10/15 | For Sale | $39,900 | -- | -- |
Deed History
| Date | Type | Sale Price | Title Company |
|---|---|---|---|
| Warranty Deed | $365,000 | None Available | |
| Warranty Deed | $33,000 | Attorney | |
| Deed | -- | -- | |
| Deed | $19,000 | -- | |
| Deed | $6,000 | -- |
Mortgage History
| Date | Status | Loan Amount | Loan Type |
|---|---|---|---|
| Open | $296,500 | New Conventional | |
| Previous Owner | $24,375 | Future Advance Clause Open End Mortgage |
Similar Homes in Hickory, NC
Source: Canopy MLS (Canopy Realtor® Association)
MLS Number: 4208247
APN: 2770031264090000
- 1188 Camp Creek Rd
- 5520 Chestnut Dr
- 6000 George Hildebran School Rd
- 00 Camp Creek Rd
- 7431 George Hildebran Rd
- 0 Old Shelby Rd Unit CAR4196580
- 1841 Weston Dr
- 3180 Old Shelby Rd
- 7122 Pyramid Rd
- 2344 Bayleigh Dr
- 4105 S Fork Ave
- 6615 Birdseye Ct
- 0 Larry Huffman St Unit 5 CAR4242279
- 0 Larry Huffman St Unit 4 CAR4242283
- 4246 Henry River Rd
- 1301 Shadowfax Wynd None Unit 51
- 4230 Old Brittain Rd
- 1420 Windemere Ln
- 1438 Windemere Ln
- 6161 Willowbottom Rd






