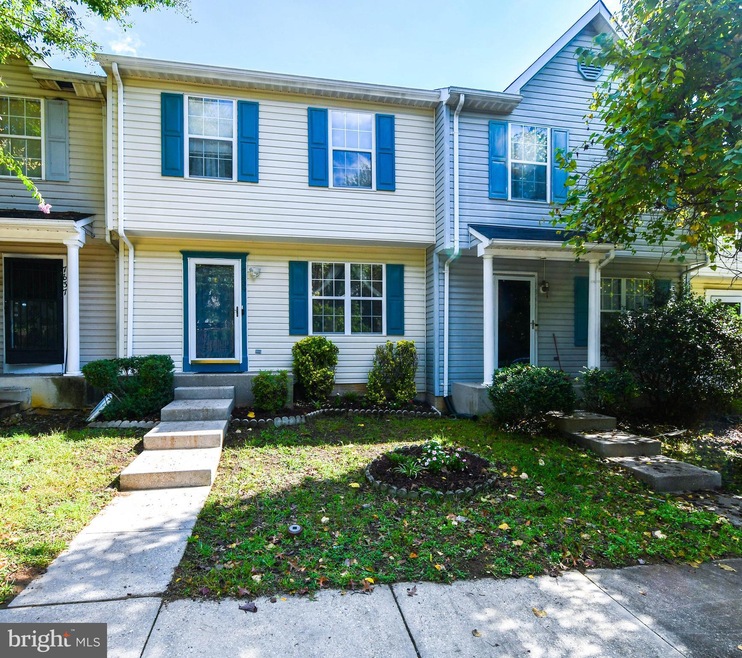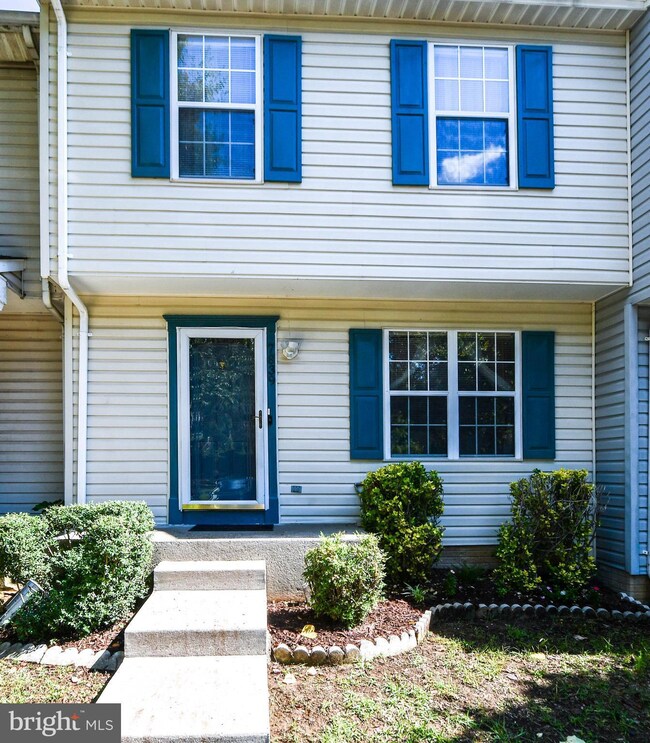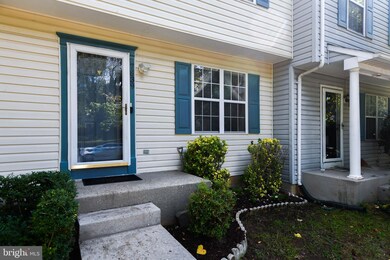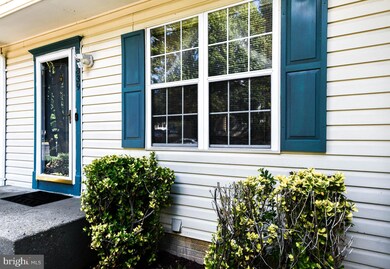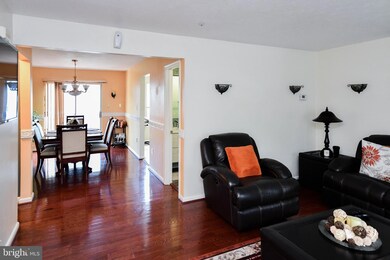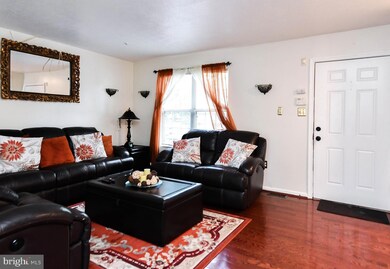
7839 Suiter Way Hyattsville, MD 20785
Summerfield NeighborhoodHighlights
- Colonial Architecture
- Wood Flooring
- Community Basketball Court
- Clubhouse
- Attic
- Stainless Steel Appliances
About This Home
As of November 2024Welcome to 7839 Suiter Way, Landover, Maryland. This meticulously maintained three-level townhome is situated in the esteemed Capital View Community. Boasting three bedrooms, three and a half baths, and a walk-out basement with a washer and dryer, storage space, and a fully upgraded bath, this basement offers a perfect setting for movie and game nights with family and friends. The basement leads to a fenced backyard, providing privacy and featuring a generously sized brick patio with a sitting wall, ideal for entertaining or simply unwinding with a beverage of your choice while enjoying a good book.
Upon entering the home, you are greeted by beautiful new hardwood floors extending from the main level to the basement area. The main level comprises a spacious separate living and dining room, a newly remodeled half bath, and freshly painted kitchen cabinets, enhancing the space. Additionally, there is a sliding door off the dining room, offering the potential for a future deck. The upper level offers two bedrooms that share a newly remodeled full bath, as well as a generously sized master bedroom with its own newly remodeled bathroom. This property is an excellent choice for first-time homebuyers or those looking to downsize.
The community amenities include a playground, clubhouse, tot lots, and a basketball court, all within walking distance. They are conveniently located near the Wayne Curry Sports and Learning Center, and just minutes from I-495, shopping, entertainment, restaurants, and public transportation, including bus routes and three subway stations: Morgan Blvd, Largo, and Capital Heights. With two assigned parking spaces and additional visitor parking available in designated spaces or on the street, parking is never a concern.
Given the recent drop in interest rates, this home will attract significant interest and won't be on the market for long. Owner occupied. The home is being sold As-Is and the seller will consider some closing help.
Townhouse Details
Home Type
- Townhome
Est. Annual Taxes
- $3,912
Year Built
- Built in 1995 | Remodeled in 2023
Lot Details
- 1,500 Sq Ft Lot
- Privacy Fence
- Wood Fence
- Back Yard Fenced
- Extensive Hardscape
- Property is in very good condition
HOA Fees
- $109 Monthly HOA Fees
Home Design
- Colonial Architecture
- Slab Foundation
- Frame Construction
Interior Spaces
- Property has 3 Levels
- Crown Molding
- Combination Dining and Living Room
- Attic
Kitchen
- Electric Oven or Range
- Microwave
- Dishwasher
- Stainless Steel Appliances
- Disposal
Flooring
- Wood
- Carpet
- Ceramic Tile
Bedrooms and Bathrooms
- 3 Bedrooms
- Walk-in Shower
Laundry
- Electric Dryer
- Washer
Finished Basement
- Walk-Out Basement
- Rear Basement Entry
- Laundry in Basement
Home Security
Parking
- Assigned parking located at #839
- On-Street Parking
- 2 Assigned Parking Spaces
Outdoor Features
- Patio
Schools
- Cora L Rice Elementary School
- G James Gholson Middle School
- Fairmont Heights High School
Utilities
- Central Air
- Heat Pump System
- Electric Water Heater
- Public Septic
- Cable TV Available
Listing and Financial Details
- Tax Lot 5
- Assessor Parcel Number 17131540657
Community Details
Overview
- Association fees include common area maintenance
- Rgn Management HOA
- Capital View Subdivision
Amenities
- Clubhouse
Recreation
- Community Basketball Court
- Community Playground
Pet Policy
- Pets Allowed
Security
- Carbon Monoxide Detectors
- Fire and Smoke Detector
- Fire Sprinkler System
Map
Home Values in the Area
Average Home Value in this Area
Property History
| Date | Event | Price | Change | Sq Ft Price |
|---|---|---|---|---|
| 11/12/2024 11/12/24 | Sold | $375,000 | +1.4% | $204 / Sq Ft |
| 10/01/2024 10/01/24 | Pending | -- | -- | -- |
| 09/29/2024 09/29/24 | For Sale | $369,990 | -- | $201 / Sq Ft |
Tax History
| Year | Tax Paid | Tax Assessment Tax Assessment Total Assessment is a certain percentage of the fair market value that is determined by local assessors to be the total taxable value of land and additions on the property. | Land | Improvement |
|---|---|---|---|---|
| 2024 | $4,303 | $263,300 | $0 | $0 |
| 2023 | $4,067 | $247,500 | $50,000 | $197,500 |
| 2022 | $4,017 | $244,100 | $0 | $0 |
| 2021 | $3,966 | $240,700 | $0 | $0 |
| 2020 | $3,916 | $237,300 | $45,000 | $192,300 |
| 2019 | $3,599 | $216,000 | $0 | $0 |
| 2018 | $3,283 | $194,700 | $0 | $0 |
| 2017 | $2,966 | $173,400 | $0 | $0 |
| 2016 | -- | $163,800 | $0 | $0 |
| 2015 | $4,548 | $154,200 | $0 | $0 |
| 2014 | $4,548 | $144,600 | $0 | $0 |
Mortgage History
| Date | Status | Loan Amount | Loan Type |
|---|---|---|---|
| Open | $356,250 | New Conventional | |
| Previous Owner | $182,400 | Adjustable Rate Mortgage/ARM | |
| Previous Owner | $45,600 | Stand Alone Second | |
| Previous Owner | $115,250 | No Value Available |
Deed History
| Date | Type | Sale Price | Title Company |
|---|---|---|---|
| Warranty Deed | $375,000 | Universal Title | |
| Deed | $228,000 | -- | |
| Deed | $115,000 | -- | |
| Deed | $35,000 | -- |
Similar Homes in Hyattsville, MD
Source: Bright MLS
MLS Number: MDPG2127454
APN: 13-1540657
- 7716 Nalley Ct
- 7724 Swan Terrace
- 501 Pacer Dr
- 7298 Mahogany Dr
- 801 English Chestnut Dr
- 1353 Nalley Terrace
- 921 Bending Branch Way
- 7500 Willow Hill Dr
- 510 Jurgensen Place
- 7160 Mahogany Dr
- 201 Garrett a Morgan Blvd
- 841 Alabaster Ct
- 911 Hill Rd
- 842 Alabaster Ct
- 1734 Dutch Village Dr Unit N-370
- 1726 Village Green Dr Unit A-14
- 1722 Allendale Place
- 1902 Allendale Ct
- 8130 Sheriff Rd
- 1101 Consideration Ln
