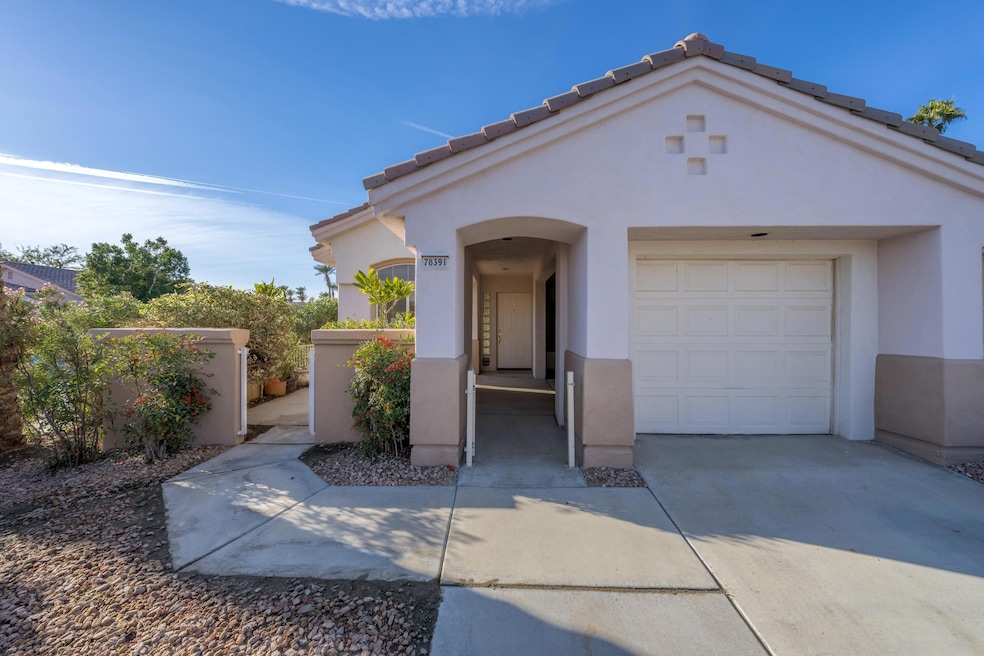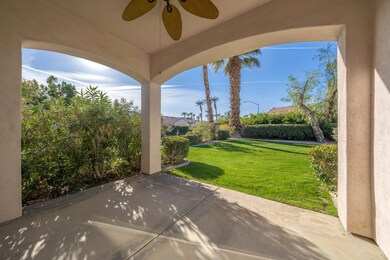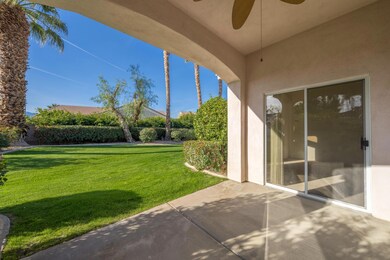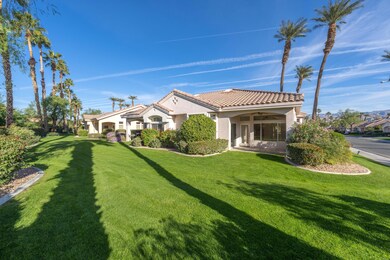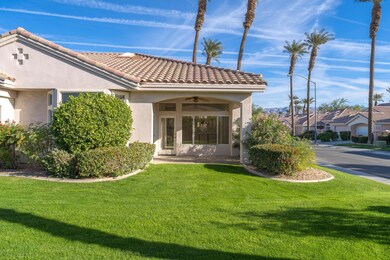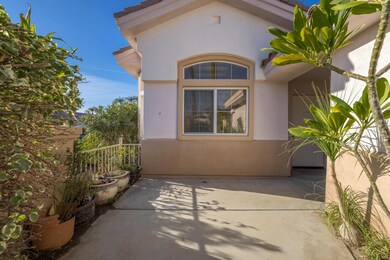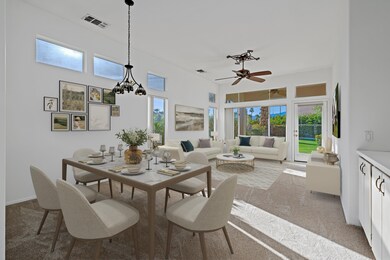
78391 Silent Dr Palm Desert, CA 92211
Sun City Palm Desert NeighborhoodHighlights
- Golf Course Community
- Senior Community
- Gated Community
- Fitness Center
- RV Parking in Community
- Clubhouse
About This Home
As of April 2024Sun City Palm Desert - Villa. Take advantage of this rare opportunity to own one of the few Villas. It is ideally located around the corner from the Mountain View Clubhouse, fitness center, indoor pool, golf course and tennis courts. The south facing patio overlooks a lush greenbelt that is maintained by the HOA. A gated front courtyard provides north facing patio. Inside, 10ft ceilings, skylights and transom windows provide a light and open environment. The interior is freshly painted along with newly laid carpet. The kitchen features corian counters and looks out to the front courtyard and not too distant Shadow Mountains. The spacious bedroom has a bay window, a slider to the rear patio and closet with mirrored wardrobe doors. The primary suite bathroom has a custom vanity with tile surfaces, upgraded sink and hardware, a skylight and a stall shower with textured glass doors and cultured marble surround. The laundry room is located indoors. AC is new as of 2017. The HOA maintains the surrounding grounds outside the courtyard and off the rear patio.
Home Details
Home Type
- Single Family
Est. Annual Taxes
- $3,913
Year Built
- Built in 1993
Lot Details
- 5,227 Sq Ft Lot
- Home has North and South Exposure
- Drip System Landscaping
- Sprinklers on Timer
HOA Fees
Interior Spaces
- 1,063 Sq Ft Home
- 1-Story Property
- 1 Fireplace
- Great Room
- Park or Greenbelt Views
Flooring
- Carpet
- Linoleum
- Tile
Bedrooms and Bathrooms
- 1 Bedroom
- 1 Full Bathroom
Parking
- 1 Car Attached Garage
- Attached Carport
- Garage Door Opener
Location
- Property is near a clubhouse
Utilities
- Central Heating and Cooling System
- Cable TV Available
Listing and Financial Details
- Assessor Parcel Number 748120033
Community Details
Overview
- Senior Community
- Association fees include cable TV, clubhouse, security
- Sun City Subdivision, Villa Floorplan
- On-Site Maintenance
- RV Parking in Community
- Greenbelt
- Planned Unit Development
Amenities
- Clubhouse
- Banquet Facilities
- Billiard Room
- Meeting Room
Recreation
- Golf Course Community
- Tennis Courts
- Pickleball Courts
- Bocce Ball Court
- Fitness Center
- Dog Park
Security
- Resident Manager or Management On Site
- 24 Hour Access
- Gated Community
Map
Home Values in the Area
Average Home Value in this Area
Property History
| Date | Event | Price | Change | Sq Ft Price |
|---|---|---|---|---|
| 04/29/2024 04/29/24 | Sold | $323,000 | +1.3% | $304 / Sq Ft |
| 04/24/2024 04/24/24 | Pending | -- | -- | -- |
| 03/16/2024 03/16/24 | Price Changed | $319,000 | -2.4% | $300 / Sq Ft |
| 02/07/2024 02/07/24 | Price Changed | $327,000 | -2.4% | $308 / Sq Ft |
| 12/19/2023 12/19/23 | For Sale | $335,000 | -- | $315 / Sq Ft |
Tax History
| Year | Tax Paid | Tax Assessment Tax Assessment Total Assessment is a certain percentage of the fair market value that is determined by local assessors to be the total taxable value of land and additions on the property. | Land | Improvement |
|---|---|---|---|---|
| 2023 | $3,913 | $280,709 | $90,133 | $190,576 |
| 2022 | $3,720 | $275,206 | $88,366 | $186,840 |
| 2021 | $3,383 | $249,547 | $80,383 | $169,164 |
| 2020 | $3,031 | $222,809 | $71,770 | $151,039 |
| 2019 | $2,952 | $216,320 | $69,680 | $146,640 |
| 2018 | $2,851 | $208,000 | $67,000 | $141,000 |
| 2017 | $2,622 | $188,000 | $60,000 | $128,000 |
| 2016 | $2,590 | $185,000 | $59,000 | $126,000 |
| 2015 | $2,951 | $211,000 | $68,000 | $143,000 |
| 2014 | $2,588 | $181,000 | $58,000 | $123,000 |
Mortgage History
| Date | Status | Loan Amount | Loan Type |
|---|---|---|---|
| Previous Owner | $223,000 | New Conventional | |
| Previous Owner | $177,542 | Unknown | |
| Previous Owner | $174,400 | Purchase Money Mortgage | |
| Previous Owner | $90,000 | No Value Available |
Deed History
| Date | Type | Sale Price | Title Company |
|---|---|---|---|
| Grant Deed | -- | None Listed On Document | |
| Grant Deed | $323,500 | Orange Coast Title | |
| Grant Deed | $218,000 | First American Title Company | |
| Grant Deed | $150,000 | First American Title Co |
Similar Homes in Palm Desert, CA
Source: California Desert Association of REALTORS®
MLS Number: 219104254
APN: 748-120-033
- 78359 Silent Dr
- 78264 Rainbow Dr
- 78221 Rainbow Dr
- 78382 Silver Sage Dr
- 78302 Silver Sage Dr
- 78556 Autumn Ln
- 78410 Prairie Flower Dr
- 78582 Dancing Waters Rd
- 78379 Moongold Rd
- 78571 Hidden Palms Dr
- 37489 Golden Pebble Ave
- 78618 Dancing Waters Rd
- 37467 Golden Pebble Ave
- 78631 Hidden Palms Dr
- 78643 Hidden Palms Dr
- 37616 Eveningside Rd
- 78190 Jalousie Dr
- 78112 Larbrook Dr
- 78718 Aguave Dr
- 78900 Mimosa Dr
