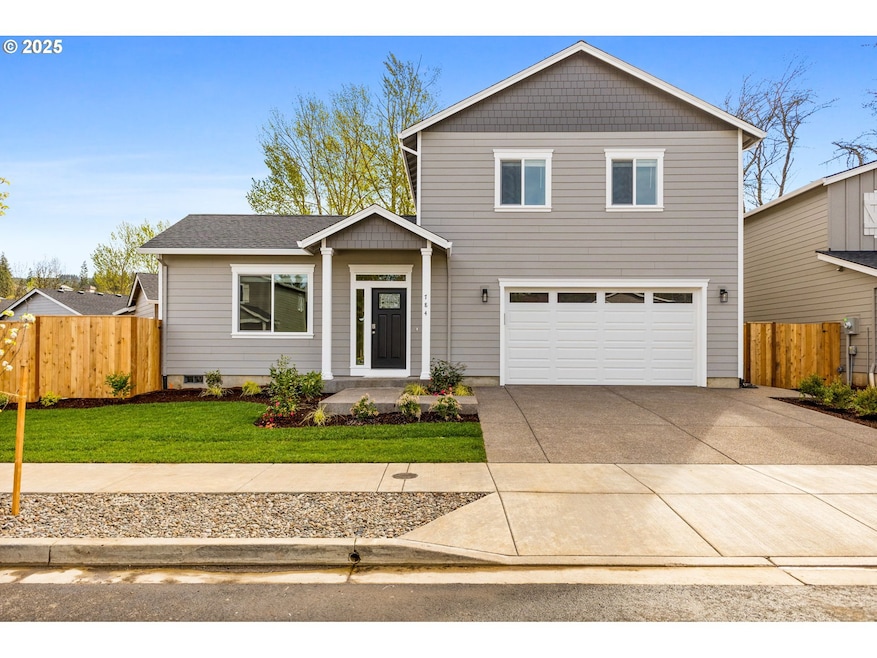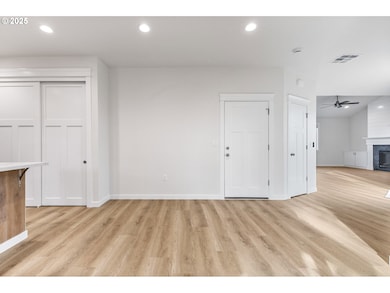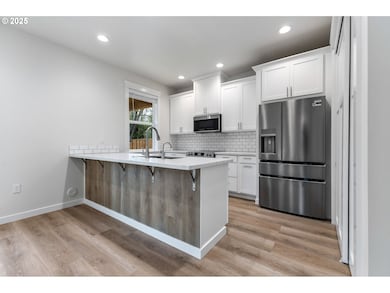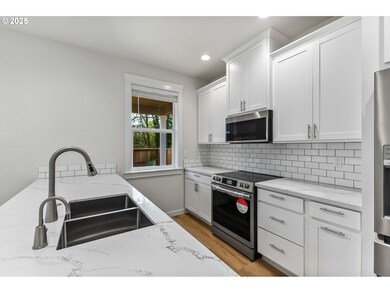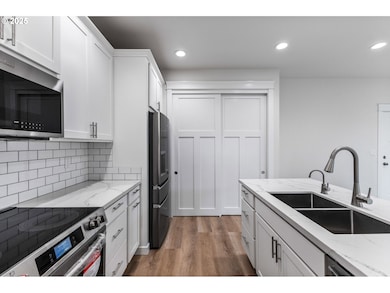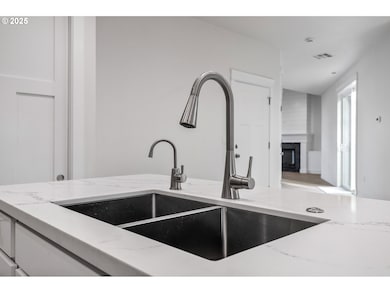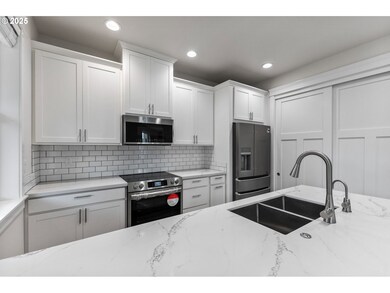
$445,000
- 4 Beds
- 2.5 Baths
- 1,881 Sq Ft
- 408 Depot Ave
- Brownsville, OR
Better Than New Construction in Historic Brownsville. Minutes from downtown, this stunning home is in the desirable original Chad E. Davis portion of the neighborhood, featuring taller ceilings and high-end finishes like a gas fireplace and gas stove. The open-concept main floor boasts a large quartz island, while upstairs offers four spacious bedrooms. Outside, enjoy a landscaped yard with a
ANDAMAN ROSSE CENTURION REAL ESTATE SERVICES
