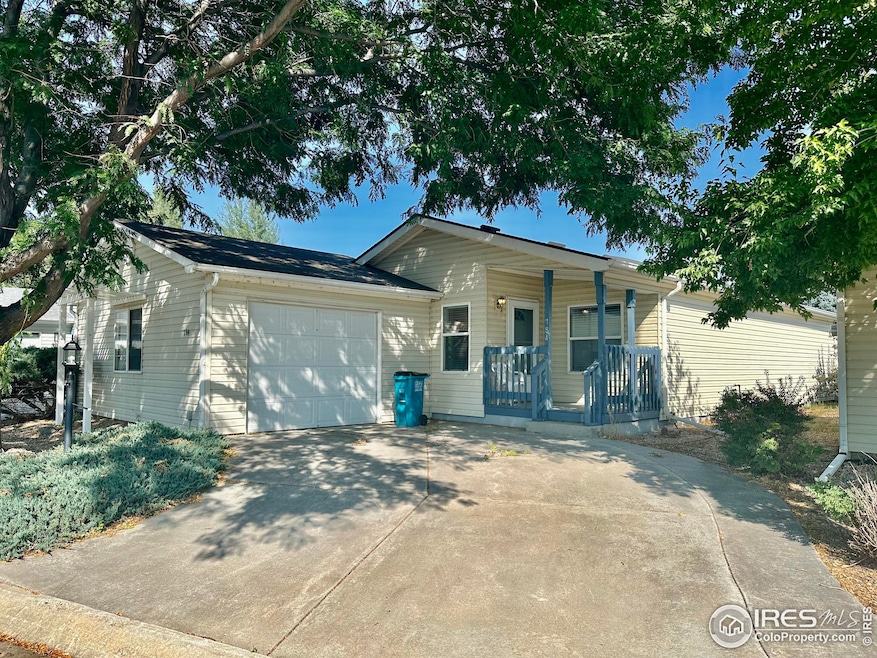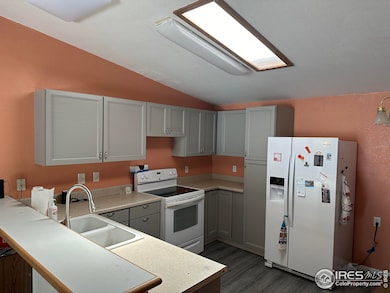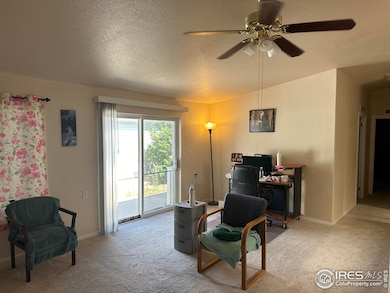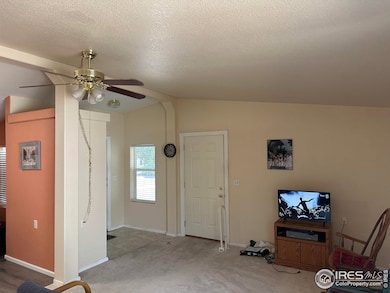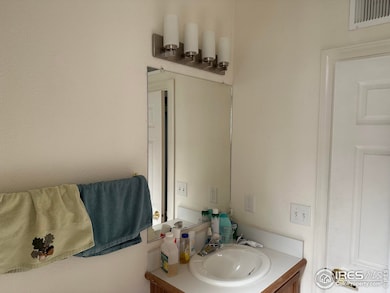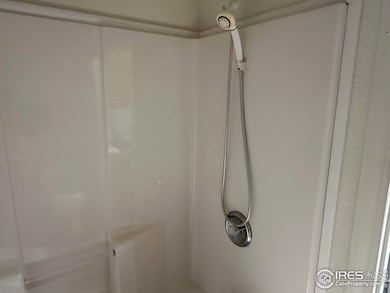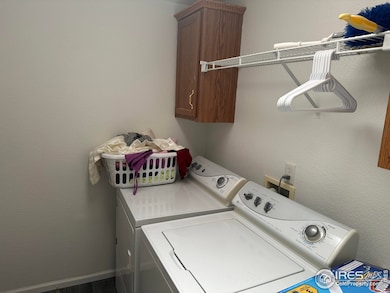
784 Vitala Dr Fort Collins, CO 80524
Estimated payment $857/month
Highlights
- Fitness Center
- Senior Community
- City View
- Spa
- Gated Community
- Clubhouse
About This Home
Beautifully kept home and best price in the popular Sunflower senior 55+ community! Lot rent + fees is less than HOA + mortgage payment for comparable home in Ft Collins. Easy maintenance yard w big trees, 2 outdoor spaces, big 1 car garage, new range/oven and dishwasher. Primary BR w/ walk-in closet. Land lease of $1136/month. Fees of $218.23/mo in lieu of HOA fee provides snow removal & great community with fun activities. Nice clubhouse w/ meeting rooms, rec facilities, etc. No sign in front yard.
Property Details
Home Type
- Manufactured Home
Est. Annual Taxes
- $507
Year Built
- Built in 2002
Lot Details
- Fenced
- Zero Lot Line
- Land Lease
Parking
- 1 Car Attached Garage
- Garage Door Opener
Home Design
- Patio Home
- Wood Frame Construction
- Composition Roof
- Vinyl Siding
Interior Spaces
- 1,140 Sq Ft Home
- 1-Story Property
- Ceiling Fan
- Skylights
- Window Treatments
- City Views
- Crawl Space
Kitchen
- Electric Oven or Range
- Dishwasher
- Disposal
Flooring
- Carpet
- Laminate
Bedrooms and Bathrooms
- 2 Bedrooms
Laundry
- Laundry on main level
- Dryer
- Washer
Outdoor Features
- Spa
- Patio
- Exterior Lighting
Location
- Mineral Rights Excluded
Schools
- Timnath Elementary School
- Preston Middle School
- Fossil Ridge High School
Utilities
- Forced Air Heating and Cooling System
- High Speed Internet
- Satellite Dish
- Cable TV Available
Listing and Financial Details
- Assessor Parcel Number R1620477
Community Details
Overview
- Senior Community
- No Home Owners Association
- Association fees include common amenities, management
- Sunflower Subdivision
Amenities
- Clubhouse
- Business Center
- Recreation Room
Recreation
- Tennis Courts
- Fitness Center
- Park
Security
- Gated Community
Map
Home Values in the Area
Average Home Value in this Area
Tax History
| Year | Tax Paid | Tax Assessment Tax Assessment Total Assessment is a certain percentage of the fair market value that is determined by local assessors to be the total taxable value of land and additions on the property. | Land | Improvement |
|---|---|---|---|---|
| 2025 | $507 | $9,166 | -- | $9,166 |
| 2024 | $507 | $9,166 | -- | $9,166 |
| 2022 | $480 | $5,025 | $0 | $5,025 |
| 2021 | $484 | $5,169 | $0 | $5,169 |
| 2020 | $1,013 | $10,732 | $0 | $10,732 |
| 2019 | $1,018 | $10,732 | $0 | $10,732 |
| 2018 | $817 | $8,885 | $0 | $8,885 |
| 2017 | $814 | $8,885 | $0 | $8,885 |
| 2016 | $706 | $7,665 | $0 | $7,665 |
| 2015 | $701 | $7,670 | $0 | $7,670 |
| 2014 | $700 | $7,610 | $0 | $7,610 |
Property History
| Date | Event | Price | Change | Sq Ft Price |
|---|---|---|---|---|
| 12/07/2024 12/07/24 | Price Changed | $146,000 | -6.4% | $128 / Sq Ft |
| 08/31/2024 08/31/24 | For Sale | $156,000 | +13.0% | $137 / Sq Ft |
| 02/28/2019 02/28/19 | Off Market | $138,000 | -- | -- |
| 01/28/2019 01/28/19 | Off Market | $99,000 | -- | -- |
| 11/30/2017 11/30/17 | Sold | $138,000 | -3.4% | $121 / Sq Ft |
| 10/31/2017 10/31/17 | Pending | -- | -- | -- |
| 06/25/2017 06/25/17 | For Sale | $142,900 | +44.3% | $125 / Sq Ft |
| 10/18/2013 10/18/13 | Sold | $99,000 | -1.0% | $87 / Sq Ft |
| 09/19/2013 09/19/13 | For Sale | $100,000 | -- | $88 / Sq Ft |
Deed History
| Date | Type | Sale Price | Title Company |
|---|---|---|---|
| Warranty Deed | $138,000 | Land Title Guarantee Co | |
| Warranty Deed | $99,000 | Guardian Title | |
| Warranty Deed | $98,500 | Land Title Guarantee Company | |
| Warranty Deed | $94,900 | Land Title Guarantee Company |
Mortgage History
| Date | Status | Loan Amount | Loan Type |
|---|---|---|---|
| Previous Owner | $55,000 | Fannie Mae Freddie Mac | |
| Previous Owner | $75,920 | No Value Available |
Similar Homes in Fort Collins, CO
Source: IRES MLS
MLS Number: 1017754
APN: 87152-09-080
- 846 Pleasure Dr Unit 113
- 807 Sunchase Dr
- 870 Pleasure Dr
- 648 Brandt Cir
- 826 Sunchase Dr
- 4464 Espirit Dr
- 962 Pleasure Dr
- 4465 Espirit Dr
- 4537 Quest Dr
- 4474 Quest Dr
- 4753 Brenton Dr
- 4424 E Mulberry St
- 4244 Nick's Tail Dr
- 4238 Nick's Tail Dr
- 4803 Brumby Ln
- 4220 Nicks Tail Dr
- 833 Vixen Dr
- 903 Vixen Dr
- 8420 Frontage Rd
- 0 Frontage Rd
