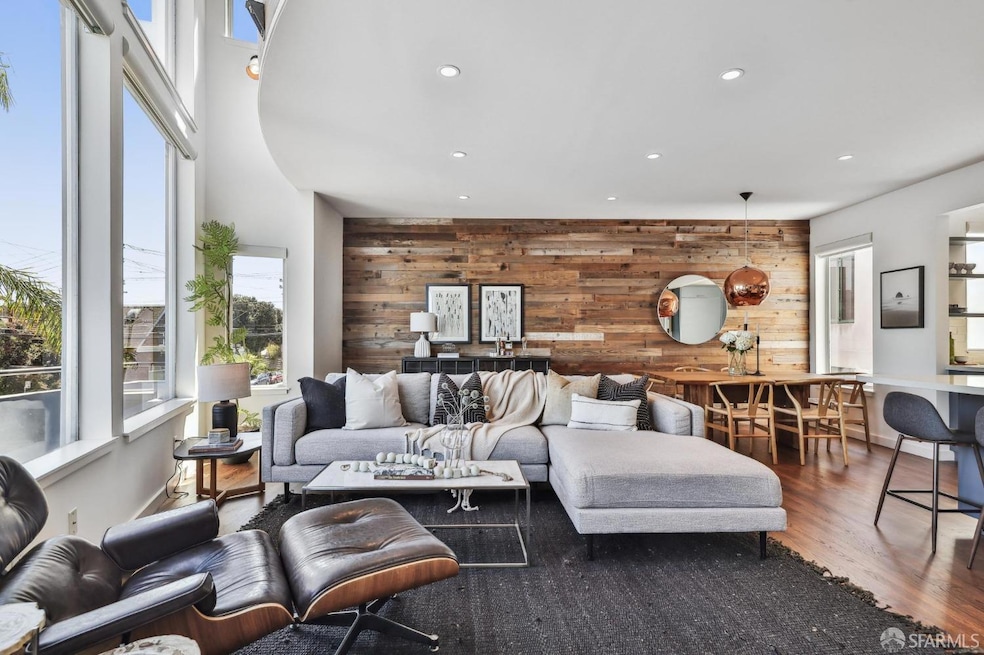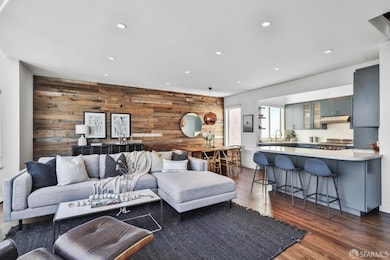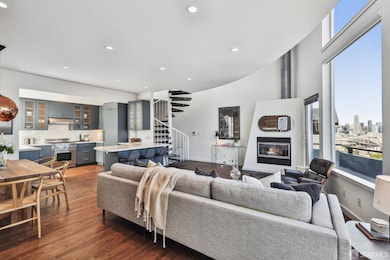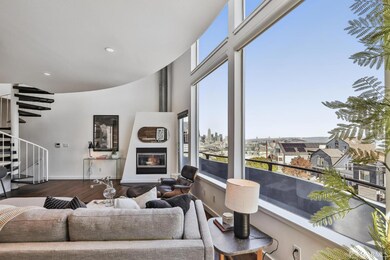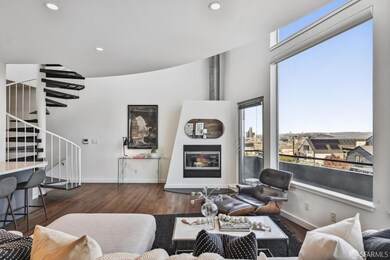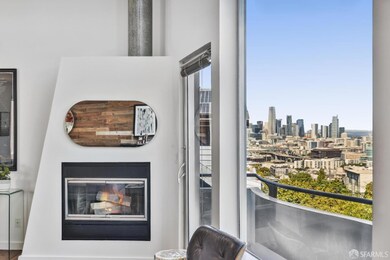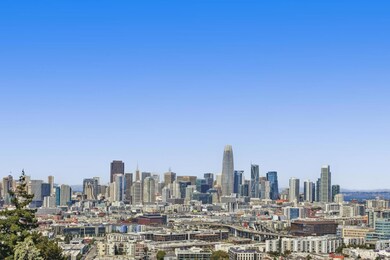
784 Wisconsin St San Francisco, CA 94107
Potrero NeighborhoodHighlights
- Side by Side Parking
- Thomas Starr King Elementary School Rated A-
- 2-minute walk to Potrero Hill Playground
About This Home
As of October 2024Jaw-dropping Bay, downtown, Bay Bridge & Mt Diablo views abound from this gorgeous, renovated, standalone, 3 lvl, 3BDR/2BA house-like condo on Potrero's coveted North Slope. Built in 1991 by renowned Kotas Pantaleoni Architects, the home was featured in Sunset Magazine. On the main lvl, an open living, kitchen and dining space w soaring ceilings and double height windows framing the Bay + city skyline. There is a w/b fireplace and a fantastic walk out deck w views! Remodeled pro kitchen w Thermador refrigerator and range, Bosch dishwasher, and a beautiful breakfast bar for working and eating. Spacious dining area w floor to ceiling custom reclaimed wood paneling - the perfect entertaining space! Upstairs, a sumptuous primary suite w walk-in closet/nursery, a designer renovated ensuite BA w heated Japanese toilet, and a private deck w built in seating and Golden Gate bridge views. On the lower lvl, 2 spacious BDRs, laundry, and a 2nd designer renovated full BA. Refinished warm wd flrs. 2021 roof, 2016 bldg retrofit, tankless water heater. 2 unit HOA. No unit above or below. Deeded 2 car pkg/storage. Best SF weather + walk to Plow, Farley's, Good Life, Whole Foods, Papito, and McKinley Sq Park. Dogpatch/Mission shops + restaurants. Mins to downtown + 280/101. Wow!
Property Details
Home Type
- Condominium
Est. Annual Taxes
- $21,121
Year Built
- Built in 1991 | Remodeled
Parking
- 2 Car Garage
- Side by Side Parking
- Garage Door Opener
- Assigned Parking
Interior Spaces
- 2 Full Bathrooms
- 1,929 Sq Ft Home
- 3-Story Property
Community Details
- 2 Units
Listing and Financial Details
- Assessor Parcel Number 4097-054
Map
Home Values in the Area
Average Home Value in this Area
Property History
| Date | Event | Price | Change | Sq Ft Price |
|---|---|---|---|---|
| 10/02/2024 10/02/24 | Sold | $2,200,000 | +22.6% | $1,140 / Sq Ft |
| 09/24/2024 09/24/24 | Pending | -- | -- | -- |
| 09/13/2024 09/13/24 | For Sale | $1,795,000 | -- | $931 / Sq Ft |
Tax History
| Year | Tax Paid | Tax Assessment Tax Assessment Total Assessment is a certain percentage of the fair market value that is determined by local assessors to be the total taxable value of land and additions on the property. | Land | Improvement |
|---|---|---|---|---|
| 2024 | $21,121 | $1,742,640 | $871,320 | $871,320 |
| 2023 | $20,804 | $1,708,472 | $854,236 | $854,236 |
| 2022 | $20,410 | $1,674,960 | $837,480 | $837,480 |
| 2021 | $20,049 | $1,642,120 | $821,060 | $821,060 |
| 2020 | $20,135 | $1,625,284 | $812,642 | $812,642 |
| 2019 | $19,442 | $1,593,416 | $796,708 | $796,708 |
| 2018 | $18,785 | $1,562,176 | $781,088 | $781,088 |
| 2017 | $18,264 | $1,531,548 | $765,774 | $765,774 |
| 2016 | $17,975 | $1,501,520 | $750,760 | $750,760 |
| 2015 | $17,753 | $1,478,968 | $739,484 | $739,484 |
| 2014 | $17,283 | $1,450,000 | $725,000 | $725,000 |
Mortgage History
| Date | Status | Loan Amount | Loan Type |
|---|---|---|---|
| Previous Owner | $1,053,500 | New Conventional | |
| Previous Owner | $1,160,000 | New Conventional | |
| Previous Owner | $877,330 | New Conventional | |
| Previous Owner | $780,000 | New Conventional | |
| Previous Owner | $100,000 | Credit Line Revolving | |
| Previous Owner | $780,000 | New Conventional | |
| Previous Owner | $151,000 | Unknown | |
| Previous Owner | $151,000 | Purchase Money Mortgage | |
| Previous Owner | $729,000 | Purchase Money Mortgage | |
| Previous Owner | $500,000 | Credit Line Revolving | |
| Previous Owner | $300,000 | Credit Line Revolving | |
| Previous Owner | $40,000 | Credit Line Revolving | |
| Previous Owner | $200,000 | Credit Line Revolving |
Deed History
| Date | Type | Sale Price | Title Company |
|---|---|---|---|
| Grant Deed | -- | First American Title | |
| Deed | -- | -- | |
| Grant Deed | $1,450,000 | Chicago Title Company | |
| Interfamily Deed Transfer | -- | Old Republic Title Company | |
| Interfamily Deed Transfer | -- | Old Republic Title Company | |
| Interfamily Deed Transfer | -- | None Available | |
| Interfamily Deed Transfer | -- | Placer Title Company | |
| Interfamily Deed Transfer | -- | Financial Title Company | |
| Interfamily Deed Transfer | -- | Financial Title Company | |
| Grant Deed | $919,117 | Financial Title Company | |
| Interfamily Deed Transfer | -- | -- | |
| Interfamily Deed Transfer | -- | Fidelity National Title Co |
Similar Homes in San Francisco, CA
Source: San Francisco Association of REALTORS® MLS
MLS Number: 424049821
APN: 4097-054
- 690 Arkansas St
- 999 Carolina St
- 2119 22nd St
- 931 Kansas St
- 666 Carolina St Unit 666
- 1137 Kansas St Unit 1139
- 1139 Kansas St
- 589 Texas St
- 1409 20th St
- 2225 23rd St Unit 115
- 1300 22nd St Unit 221
- 1300 22nd St Unit 119
- 1300 22nd St Unit 220
- 1300 22nd St Unit 101
- 714 Rhode Island St
- 1269 Rhode Island St
- 479 Texas St Unit B
- 1661 18th St
- 1647 18th St
- 364 Arkansas St
