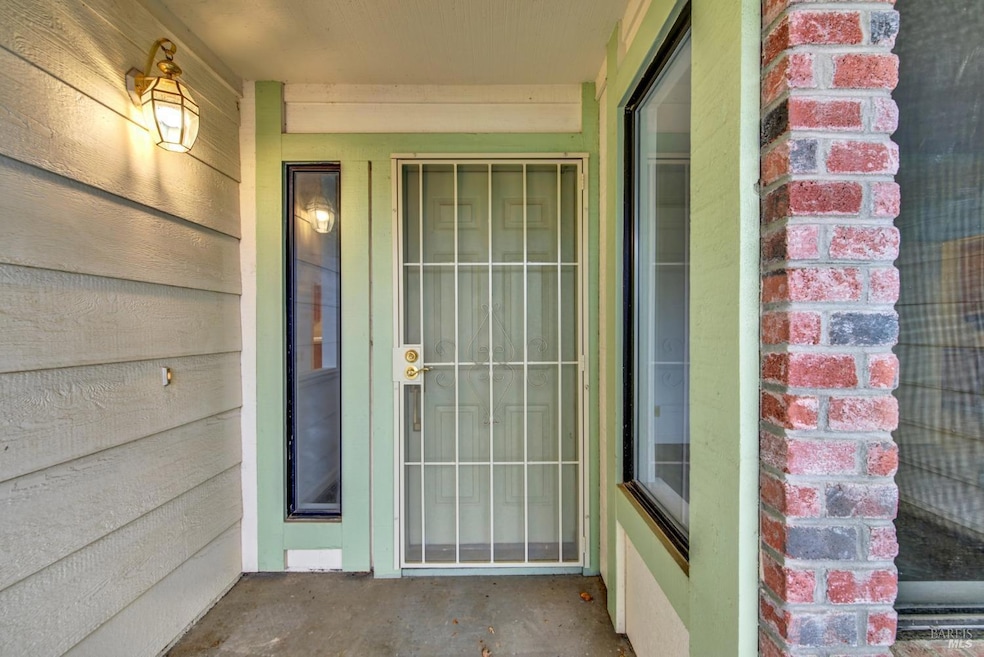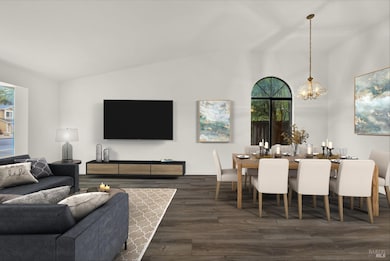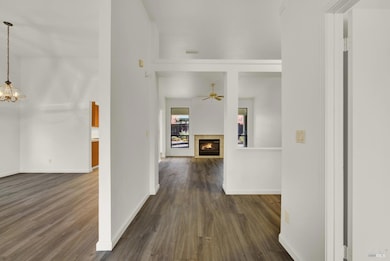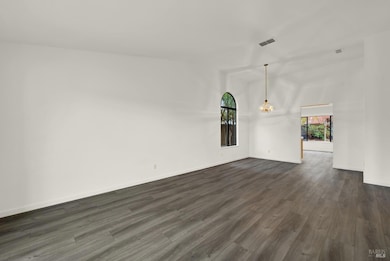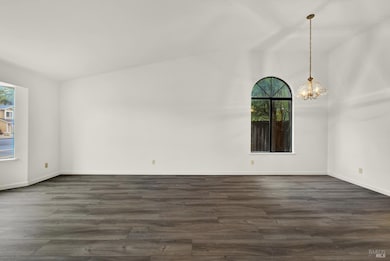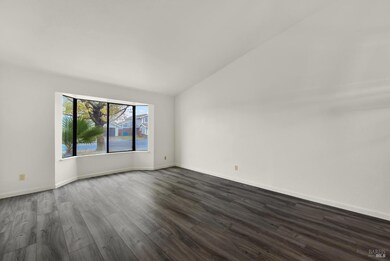
784 Youngsdale Dr Vacaville, CA 95687
Estimated payment $3,557/month
Highlights
- 1 Fireplace
- Breakfast Area or Nook
- Bathtub with Shower
- Vanden High School Rated A-
- 2 Car Attached Garage
- Tile Countertops
About This Home
Stunning Remodel in the Highly Sought-After Travis School District. Step into perfection with this beautifully updated home, blending modern elegance with everyday comfort. Freshly painted interiors and brand-new luxury vinyl flooring set the stage for a move-in-ready retreat you'll love coming home to. The open floor plan features a light-filled living room and a formal dining area, ideal for entertaining. A spacious family room with a cozy fireplace offers the perfect spot for relaxing evenings. The large kitchen is a chef's dream, boasting abundant cabinet space, a sunny breakfast nook, and a picture window that frames the tranquil backyard oasis. Your private sanctuary awaits in the oversized master suite, designed for ultimate comfort. The indoor laundry room adds convenience, while the corner lot ensures added privacy. Outside, the low-maintenance, hardscaped backyard is shaded by mature trees, creating a serene space for relaxation and entertaining.Perfectly situated near parks, schools, shopping, and Travis AFB, this home combines location, lifestyle, and luxury. Act quicklythis exceptional home won't last long. Schedule your private showing today!
Home Details
Home Type
- Single Family
Est. Annual Taxes
- $3,238
Year Built
- Built in 1988 | Remodeled
Lot Details
- 7,174 Sq Ft Lot
- Fenced
- Low Maintenance Yard
Parking
- 2 Car Attached Garage
Home Design
- Shake Roof
- Composition Roof
Interior Spaces
- 1,692 Sq Ft Home
- 1-Story Property
- 1 Fireplace
- Formal Entry
- Family Room
- Combination Dining and Living Room
- Vinyl Flooring
Kitchen
- Breakfast Area or Nook
- Free-Standing Gas Range
- Microwave
- Dishwasher
- Tile Countertops
Bedrooms and Bathrooms
- 3 Bedrooms
- Bathroom on Main Level
- 2 Full Bathrooms
- Dual Sinks
- Bathtub with Shower
Utilities
- Central Heating and Cooling System
Community Details
- Deerfield Subdivision
Listing and Financial Details
- Assessor Parcel Number 0136-293-140
Map
Home Values in the Area
Average Home Value in this Area
Tax History
| Year | Tax Paid | Tax Assessment Tax Assessment Total Assessment is a certain percentage of the fair market value that is determined by local assessors to be the total taxable value of land and additions on the property. | Land | Improvement |
|---|---|---|---|---|
| 2024 | $3,238 | $261,173 | $63,124 | $198,049 |
| 2023 | $3,160 | $256,053 | $61,887 | $194,166 |
| 2022 | $3,096 | $251,033 | $60,675 | $190,358 |
| 2021 | $3,051 | $246,112 | $59,486 | $186,626 |
| 2020 | $3,011 | $243,590 | $58,877 | $184,713 |
| 2019 | $2,952 | $238,815 | $57,723 | $181,092 |
| 2018 | $2,904 | $234,134 | $56,592 | $177,542 |
| 2017 | $2,801 | $229,544 | $55,483 | $174,061 |
| 2016 | $2,750 | $225,045 | $54,396 | $170,649 |
| 2015 | $2,705 | $221,665 | $53,579 | $168,086 |
| 2014 | $2,654 | $217,324 | $52,530 | $164,794 |
Property History
| Date | Event | Price | Change | Sq Ft Price |
|---|---|---|---|---|
| 03/04/2025 03/04/25 | Price Changed | $590,000 | -3.3% | $349 / Sq Ft |
| 01/27/2025 01/27/25 | Price Changed | $610,000 | -2.4% | $361 / Sq Ft |
| 01/17/2025 01/17/25 | Price Changed | $625,000 | -2.3% | $369 / Sq Ft |
| 11/25/2024 11/25/24 | For Sale | $640,000 | -- | $378 / Sq Ft |
Mortgage History
| Date | Status | Loan Amount | Loan Type |
|---|---|---|---|
| Closed | $128,140 | Unknown | |
| Closed | $30,000 | Credit Line Revolving |
Similar Homes in Vacaville, CA
Source: Bay Area Real Estate Information Services (BAREIS)
MLS Number: 324091388
APN: 0136-293-140
- 819 Cameron Ct
- 359 Marna Dr
- 649 Osprey Ct
- 812 Sapphire Cir
- 355 Zachary Dr
- 1024 Swan River Ct
- 384 Samantha Place
- 836 Mallard Ct
- 1042 Topaz Ct
- 557 Oakham Dr
- 805 Broadfork Cir
- 131 Pebble Beach Cir
- 1111 Cloverbrook Cir
- 238 Madison Ave
- 825 Summerbreeze Dr
- 100 Constitution Ave
- 340 Kendrick Ln
- 843 Summerbreeze Dr
- 650 Canterbury Cir
- 1012 Capitola Ct
