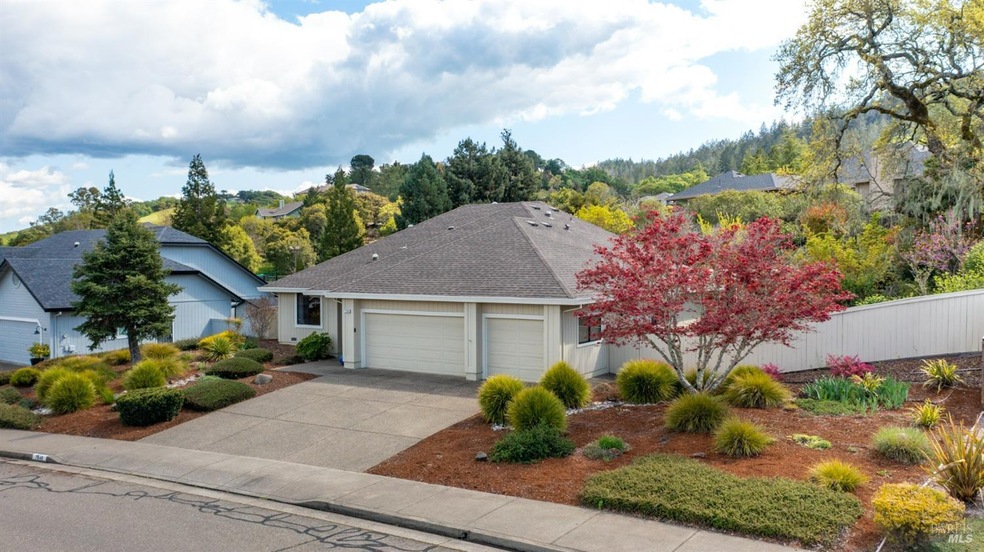
7840 Oakmont Dr Santa Rosa, CA 95409
Oakmont Village NeighborhoodEstimated payment $5,640/month
Highlights
- Golf Course Community
- Fitness Center
- Clubhouse
- Kenwood Elementary School Rated A-
- Mountain View
- Property is near a clubhouse
About This Home
Enjoy the serene lifestyle of Oakmont Senior Community in this well maintained 2-bedroom, 2-bathroom home. Spanning 1,886 sq. ft. on a lush 13,939 sq. ft. lot, it blends comfort and elegance. Beautiful hardwood floors, high ceilings, and a cozy fireplace create a warm, inviting atmosphere. The spacious living area flows into an upgraded, light-filled kitchen with stone countertops and stainless-steel appliances. A family area adjoins the kitchen, while a formal dining room is perfect for entertaining. A heated outdoor dining area enhances seamless indoor-outdoor living. The generous primary suite and guest bedroom offer comfort and privacy, complemented by two beautifully upgraded bathrooms with a roll in shower in the master bath. The stunning backyard, with breathtaking Mt. Hood views, creates a private retreat. A rare three-car garage adds convenience. Oakmont's amenities include two 18-hole golf courses, tennis and pickleball courts, a full-service restaurant with panoramic mountain views, and three recreation centers with pools, spas, a gym, library, and event center. Minutes away, explore local wineries and the natural beauty of Mt. Hood and Annadel State Parks.
Home Details
Home Type
- Single Family
Est. Annual Taxes
- $8,596
Year Built
- Built in 1987 | Remodeled
Lot Details
- 0.32 Acre Lot
- Wood Fence
- Back Yard Fenced
- Landscaped
- Front and Back Yard Sprinklers
- Garden
HOA Fees
- $129 Monthly HOA Fees
Parking
- 3 Car Attached Garage
- Garage Door Opener
Home Design
- Concrete Foundation
- Frame Construction
- Composition Roof
- Wood Siding
Interior Spaces
- 1,886 Sq Ft Home
- 1-Story Property
- Wet Bar
- Cathedral Ceiling
- Self Contained Fireplace Unit Or Insert
- Gas Fireplace
- Family Room
- Living Room with Fireplace
- Combination Dining and Living Room
- Mountain Views
Kitchen
- Breakfast Bar
- Double Oven
- Built-In Electric Oven
- Range Hood
- Microwave
- Dishwasher
- Disposal
Flooring
- Wood
- Tile
Bedrooms and Bathrooms
- 2 Bedrooms
- Bathroom on Main Level
- 2 Full Bathrooms
- Tile Bathroom Countertop
- Separate Shower
- Window or Skylight in Bathroom
Laundry
- Laundry Room
- Laundry on main level
- Dryer
- Washer
- Sink Near Laundry
Utilities
- Central Heating and Cooling System
- Heat Pump System
- Heating System Uses Gas
- Heating System Uses Natural Gas
- Gas Water Heater
- Cable TV Available
Additional Features
- Roll-in Shower
- Pergola
- Property is near a clubhouse
Listing and Financial Details
- Assessor Parcel Number 016-720-015-000
Community Details
Overview
- Association fees include common areas, ground maintenance, management, pool, recreation facility
- Oakmont Village Association, Phone Number (707) 539-1611
- Oakmont Subdivision
Amenities
- Clubhouse
Recreation
- Golf Course Community
- Recreation Facilities
- Fitness Center
- Community Pool
Map
Home Values in the Area
Average Home Value in this Area
Tax History
| Year | Tax Paid | Tax Assessment Tax Assessment Total Assessment is a certain percentage of the fair market value that is determined by local assessors to be the total taxable value of land and additions on the property. | Land | Improvement |
|---|---|---|---|---|
| 2023 | $8,596 | $745,893 | $233,557 | $512,336 |
| 2022 | $7,890 | $731,269 | $228,978 | $502,291 |
| 2021 | $7,741 | $716,932 | $224,489 | $492,443 |
| 2020 | $7,715 | $709,582 | $222,188 | $487,394 |
| 2019 | $7,649 | $695,670 | $217,832 | $477,838 |
| 2018 | $7,582 | $682,030 | $213,561 | $468,469 |
| 2017 | $7,420 | $668,658 | $209,374 | $459,284 |
| 2016 | $7,438 | $655,548 | $205,269 | $450,279 |
| 2015 | $6,528 | $585,000 | $183,000 | $402,000 |
| 2014 | $5,618 | $512,000 | $160,000 | $352,000 |
Property History
| Date | Event | Price | Change | Sq Ft Price |
|---|---|---|---|---|
| 04/16/2025 04/16/25 | Pending | -- | -- | -- |
| 04/04/2025 04/04/25 | For Sale | $859,000 | -- | $455 / Sq Ft |
Deed History
| Date | Type | Sale Price | Title Company |
|---|---|---|---|
| Interfamily Deed Transfer | -- | None Available | |
| Grant Deed | $735,000 | Chicago Title Co | |
| Interfamily Deed Transfer | -- | Fidelity National Title Co | |
| Interfamily Deed Transfer | -- | Fidelity National Title Co | |
| Interfamily Deed Transfer | -- | -- | |
| Interfamily Deed Transfer | -- | -- |
Mortgage History
| Date | Status | Loan Amount | Loan Type |
|---|---|---|---|
| Open | $345,000 | New Conventional | |
| Closed | $346,000 | New Conventional | |
| Closed | $348,000 | New Conventional | |
| Closed | $354,500 | Unknown | |
| Closed | $350,000 | Stand Alone First | |
| Previous Owner | $76,000 | No Value Available |
Similar Homes in Santa Rosa, CA
Source: Bay Area Real Estate Information Services (BAREIS)
MLS Number: 325028452
APN: 016-720-015
- 7889 Oakmont Dr
- 413 Crestridge Place
- 8151 Oakmont Dr
- 357 Singing Brook Cir
- 330 Singing Brook Cir
- 469 Woodley Place
- 348 Singing Brook Cir
- 338 Singing Brook Cir
- 7379 Oakmont Dr
- 448 Oak Brook Ln
- 431 Oak Brook Ln
- 429 Oak Brook Ln
- 325 Twin Lakes Dr
- 365 Twin Lakes Dr
- 301 Twin Lakes Dr Unit CA
- 8852 Hood Mountain Cir
- 8923 Oakmont Dr
- 8911 Oakmont Dr
- 8916 Oakmont Dr
- 8912 Oakmont Dr
