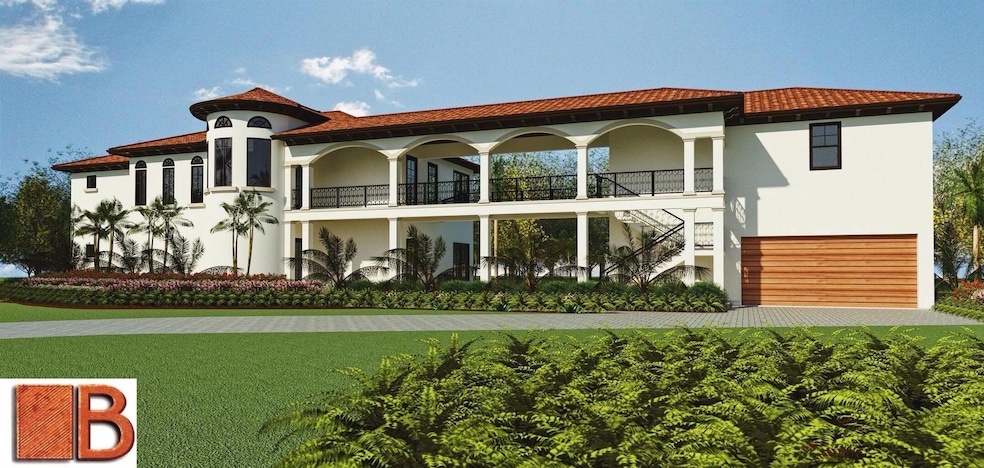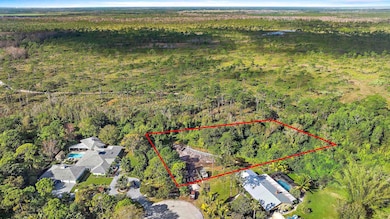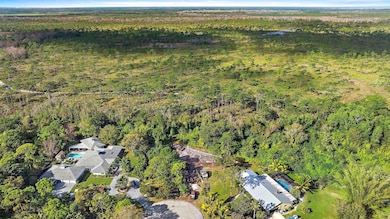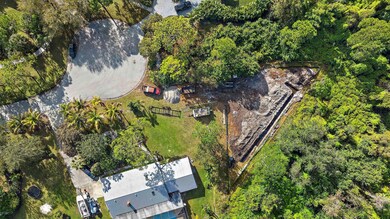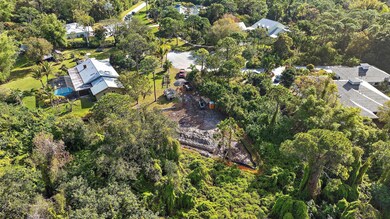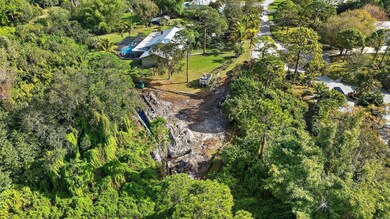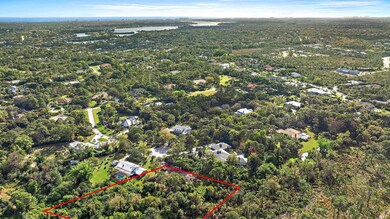
7843 SE Peach Way Jupiter, FL 33458
Estimated payment $22,631/month
Highlights
- Home Theater
- New Construction
- Garage Apartment
- South Fork High School Rated A-
- Gunite Pool
- Gated Community
About This Home
This custom designed, 5,200 living square-foot home commands the only vista of Jonathan's Dickenson Park in Northern Palm Beach County. The floor plan, with five bedrooms, four full baths, powder bathroom and flex room, is designed to encompass true indoor outdoor living. The open concept surrounds a saltwater pool with a catwalk connecting your primary suite to the flex room. There is still time to select appointments and finishes, the home will prove to be a tour de force in the community of Island Country Estates.
Home Details
Home Type
- Single Family
Est. Annual Taxes
- $1,568
Year Built
- Built in 2025 | New Construction
Lot Details
- 1.92 Acre Lot
- Sprinkler System
HOA Fees
- $217 Monthly HOA Fees
Parking
- 2 Car Detached Garage
- Garage Apartment
- Garage Door Opener
- Driveway
Home Design
- Mediterranean Architecture
- Barrel Roof Shape
- Concrete Roof
Interior Spaces
- 5,200 Sq Ft Home
- 2-Story Property
- Ceiling Fan
- French Doors
- Entrance Foyer
- Family Room
- Open Floorplan
- Home Theater
- Den
- Wood Flooring
Kitchen
- Eat-In Kitchen
- Microwave
- Dishwasher
- Disposal
Bedrooms and Bathrooms
- 5 Bedrooms
- Walk-In Closet
- In-Law or Guest Suite
- Dual Sinks
- Separate Shower in Primary Bathroom
Laundry
- Laundry Room
- Dryer
- Washer
- Laundry Tub
Home Security
- Security Gate
- Impact Glass
- Fire and Smoke Detector
Pool
- Gunite Pool
- Saltwater Pool
- Pool Equipment or Cover
Outdoor Features
- Patio
Schools
- Hobe Sound Elementary School
- Murray Middle School
- South Fork High School
Utilities
- Central Heating and Cooling System
- Well
- Cable TV Available
Listing and Financial Details
- Assessor Parcel Number 214042000000000442
Community Details
Overview
- Association fees include management, common areas
- Island Country Estates Subdivision
Recreation
- Trails
Security
- Gated Community
Map
Home Values in the Area
Average Home Value in this Area
Property History
| Date | Event | Price | Change | Sq Ft Price |
|---|---|---|---|---|
| 02/06/2025 02/06/25 | Price Changed | $4,000,000 | 0.0% | -- |
| 02/06/2025 02/06/25 | Price Changed | $4,000,000 | +5.4% | $769 / Sq Ft |
| 10/30/2024 10/30/24 | For Sale | $3,795,000 | 0.0% | -- |
| 10/18/2024 10/18/24 | For Sale | $3,795,000 | -- | $730 / Sq Ft |
Similar Homes in Jupiter, FL
Source: BeachesMLS
MLS Number: R11029876
- 7934 SE Country Estates Way
- Xxx SE Peach Way
- 18940 SE Castle Rd
- 18907 SE Loxahatchee River Rd
- 18917 SE Loxahatchee River Rd
- 8608 SE Antigua Way
- 19150 SE Jupiter Rd
- 8369 SE Island Way
- 174 N River Dr E
- 8627 SE Merritt Way
- 19087 SE Loxahatchee River Rd
- 19960 Earlwood Dr
- 19085 SE Coral Reef Ln
- 19505 SE Turnbridge Dr
- 8918 SE Riverfront Terrace
- 8640 SE Harbour Island Way
- 8849 SE Riverfront Terrace
- 8575 SE Water Oak Place
- 8949 SE Riverfront Terrace
- 9140 SE Riverfront Terrace Unit H
