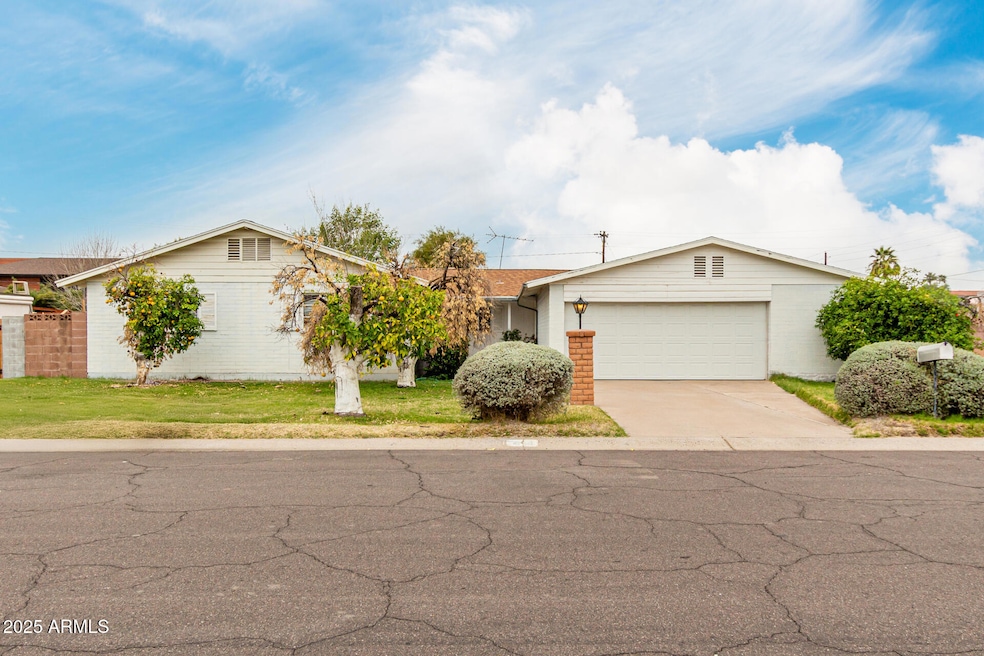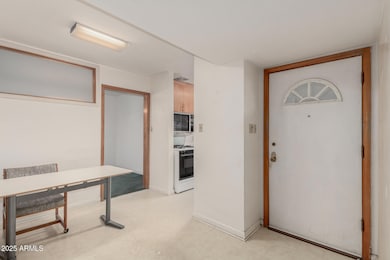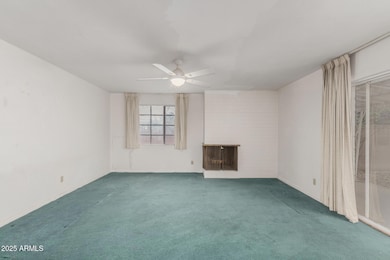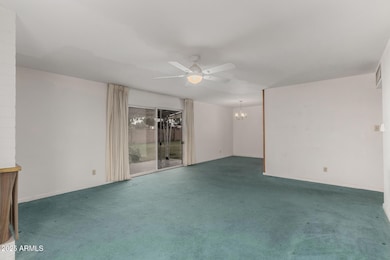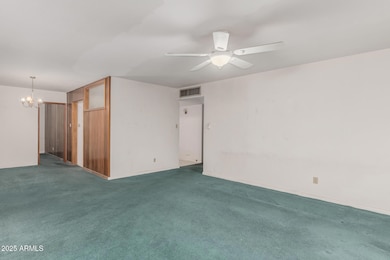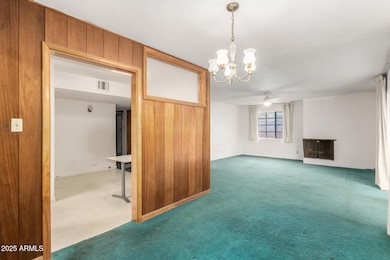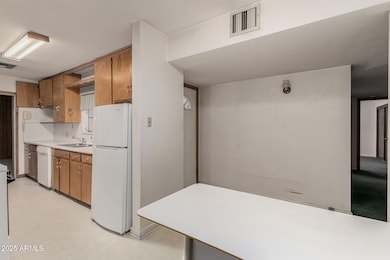
7844 N 17th Ave Phoenix, AZ 85021
Alhambra NeighborhoodEstimated payment $2,814/month
Highlights
- No HOA
- Eat-In Kitchen
- Tile Flooring
- Washington High School Rated A-
- Cooling Available
- Heating unit installed on the ceiling
About This Home
INCREDIBLE OPPORTUNITY to own this charming, 1950's built, solid ranch rambler, situated on a quarter-acre, FULLY IRRIGATED LOT in the heart of North Central Phoenix, a prime location close to loads of shopping, dining, and services, ready for a buyer to make it their own! The great bones of the house offer a sizable split floorplan, with large living room featuring a corner, wood-burning fireplace, formal dining space, eat-in kitchen, TWO den/office/flex spaces, a generously sized master bedroom, with en-suite 3/4 bath, a second split master sized bedroom that would make an excellent guest suite, two additional full bathrooms, a dedicated laundry room, a huge 650 sf garage space with added workshop space or storage bay, a charming rear covered patio, several fruit bearing grapefruit trees, a pomegranate, and a fig tree, an easy to maintain rear lawn that is great for play, or sport, and a ton of storage and space throughout. Additional upgrades include a newer HVAC (2021) and newer copper plumbing t/o the home. THIS MUCH HOUSE on THIS MUCH LOT, for under $500k, in THIS LOCATION is RARE. Don't miss the opportunity to create the home of your dreams! Will go fast. See additional tabs for floorplan drawing and disclosures.
Home Details
Home Type
- Single Family
Est. Annual Taxes
- $1,955
Year Built
- Built in 1953
Lot Details
- 0.25 Acre Lot
- Block Wall Fence
- Grass Covered Lot
Parking
- 2 Car Garage
Home Design
- Composition Roof
- Block Exterior
Interior Spaces
- 2,185 Sq Ft Home
- 1-Story Property
- Living Room with Fireplace
- Eat-In Kitchen
Flooring
- Carpet
- Linoleum
- Tile
Bedrooms and Bathrooms
- 4 Bedrooms
- 3 Bathrooms
Schools
- Orangewood Elementary And Middle School
- Washington High School
Farming
- Flood Irrigation
Utilities
- Cooling Available
- Heating unit installed on the ceiling
- Heating System Uses Natural Gas
Community Details
- No Home Owners Association
- Association fees include no fees
- Northern Star Subdivision
Listing and Financial Details
- Tax Lot 7
- Assessor Parcel Number 157-04-007
Map
Home Values in the Area
Average Home Value in this Area
Tax History
| Year | Tax Paid | Tax Assessment Tax Assessment Total Assessment is a certain percentage of the fair market value that is determined by local assessors to be the total taxable value of land and additions on the property. | Land | Improvement |
|---|---|---|---|---|
| 2025 | $1,955 | $18,249 | -- | -- |
| 2024 | $1,918 | $17,380 | -- | -- |
| 2023 | $1,918 | $37,770 | $7,550 | $30,220 |
| 2022 | $1,850 | $28,750 | $5,750 | $23,000 |
| 2021 | $1,897 | $25,850 | $5,170 | $20,680 |
| 2020 | $1,846 | $24,810 | $4,960 | $19,850 |
| 2019 | $1,812 | $23,550 | $4,710 | $18,840 |
| 2018 | $1,761 | $22,160 | $4,430 | $17,730 |
| 2017 | $1,756 | $20,280 | $4,050 | $16,230 |
| 2016 | $1,724 | $17,520 | $3,500 | $14,020 |
| 2015 | $1,599 | $15,110 | $3,020 | $12,090 |
Property History
| Date | Event | Price | Change | Sq Ft Price |
|---|---|---|---|---|
| 04/04/2025 04/04/25 | Price Changed | $475,000 | -1.9% | $217 / Sq Ft |
| 03/31/2025 03/31/25 | Price Changed | $484,000 | -2.0% | $222 / Sq Ft |
| 03/20/2025 03/20/25 | For Sale | $494,000 | -- | $226 / Sq Ft |
Similar Homes in Phoenix, AZ
Source: Arizona Regional Multiple Listing Service (ARMLS)
MLS Number: 6838596
APN: 157-04-007
- 7830 N 17th Ave
- 7819 N 17th Ave
- 7807 N 17th Dr
- 8036 N 17th Dr
- 1643 W Harmont Dr Unit 2
- 1708 W Harmont Dr
- 8129 N 17th Dr
- 1542 W Loma Ln
- 7701 N 17th Ave
- 8049 N 16th Ave
- 7764 N 19th Dr Unit 2
- 7761 N 19th Ln
- 8011 N 15th Ave
- 1924 W Belmont Ave
- 1426 W Royal Palm Rd
- 7550 N 19th Ave Unit 104
- 7550 N 19th Ave Unit 103
- 1935 W Morten Ave Unit 17
- 1535 W Wagon Wheel Dr
- 1301 W Hayward Ave
