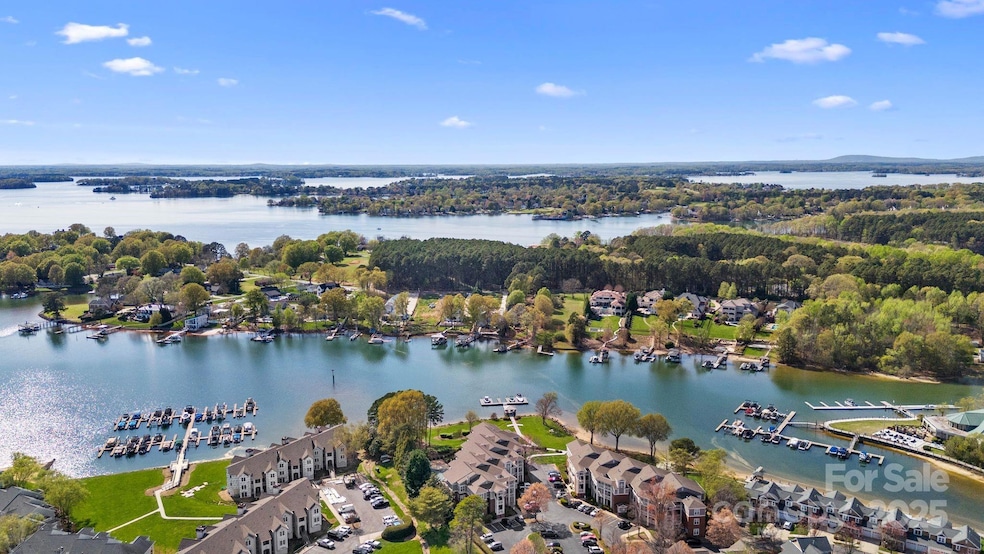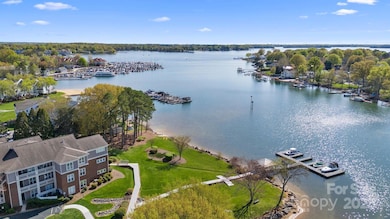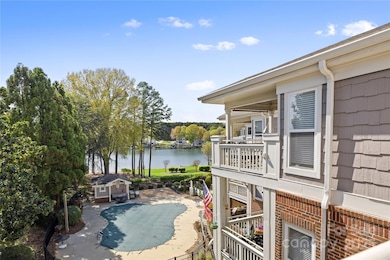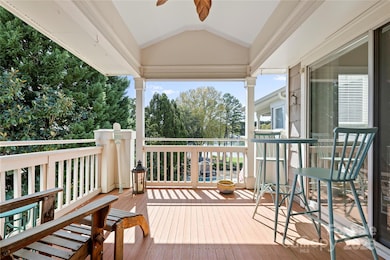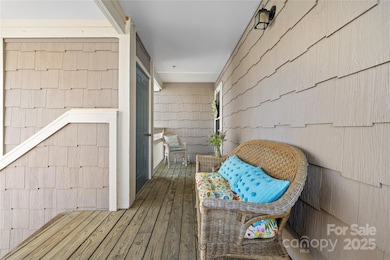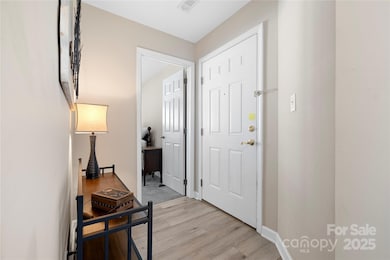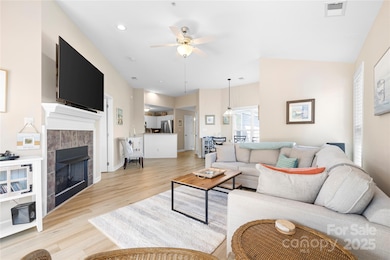
7844 Village Harbor Dr Cornelius, NC 28031
Villages at Harborside NeighborhoodEstimated payment $4,374/month
Highlights
- Pier or Dock
- Access To Lake
- Waterfront
- Bailey Middle School Rated A-
- In Ground Pool
- Open Floorplan
About This Home
Waterfront, End Unit, 3 Bedroom, 2 Bath Penthouse Overlooking the Pool with Elevator on Lake Norman! Bask in the lake life and live the dream in this exclusive, upgraded, and impeccably maintained condo. Natural light pours into the vaulted, open-concept layout with new LVP flooring and seamless flow throughout. Enjoy amazing sunsets from your cozy, covered deck! The upgraded kitchen features granite counters, stainless steel appliances (new in 2021), a tile backsplash, and pantry. The great room boasts a gas fireplace and custom motorized blinds. The split floor plan offers a private primary suite with deck access, a dual vanity bath with tub/shower, and a fully customized walk-in closet. Additional upgrades include lighting throughout and second bath. Community features 2 pools, a scenic boardwalk, kayak storage, and convenient access to the award-winning Lake House Wine & Grill. End unit offers extra windows for enhanced natural light!
Listing Agent
Ivester Jackson Distinctive Properties Brokerage Email: Jenniferleclair@IvesterJackson.com License #337954
Property Details
Home Type
- Condominium
Est. Annual Taxes
- $3,578
Year Built
- Built in 1999
Lot Details
- Waterfront
- End Unit
HOA Fees
- $392 Monthly HOA Fees
Home Design
- Transitional Architecture
- Brick Exterior Construction
- Slab Foundation
- Hardboard
Interior Spaces
- 1,309 Sq Ft Home
- 1-Story Property
- Open Floorplan
- Ceiling Fan
- Insulated Windows
- Living Room with Fireplace
- Water Views
Kitchen
- Breakfast Bar
- Self-Cleaning Oven
- Electric Cooktop
- Microwave
- Plumbed For Ice Maker
- Dishwasher
- Disposal
Flooring
- Tile
- Vinyl
Bedrooms and Bathrooms
- 3 Main Level Bedrooms
- Split Bedroom Floorplan
- Walk-In Closet
- 2 Full Bathrooms
Laundry
- Laundry Room
- Dryer
Home Security
Parking
- 2 Open Parking Spaces
- Parking Lot
Outdoor Features
- In Ground Pool
- Access To Lake
- Covered patio or porch
- Gazebo
Schools
- J.V. Washam Elementary School
- Bailey Middle School
- William Amos Hough High School
Utilities
- Forced Air Heating and Cooling System
- Vented Exhaust Fan
- Heating System Uses Natural Gas
- Gas Water Heater
Listing and Financial Details
- Assessor Parcel Number 001-486-36
Community Details
Overview
- Csi Association, Phone Number (704) 892-1660
- Villages At Harborside Subdivision
Recreation
- Pier or Dock
- Recreation Facilities
- Community Pool
- Trails
Additional Features
- Storm Windows
- Elevator
Map
Home Values in the Area
Average Home Value in this Area
Tax History
| Year | Tax Paid | Tax Assessment Tax Assessment Total Assessment is a certain percentage of the fair market value that is determined by local assessors to be the total taxable value of land and additions on the property. | Land | Improvement |
|---|---|---|---|---|
| 2023 | $3,578 | $537,728 | $0 | $537,728 |
| 2022 | $1,819 | $209,600 | $0 | $209,600 |
| 2021 | $1,798 | $209,600 | $0 | $209,600 |
| 2020 | $1,798 | $209,600 | $0 | $209,600 |
| 2019 | $1,792 | $209,600 | $0 | $209,600 |
| 2018 | $2,515 | $230,700 | $72,800 | $157,900 |
| 2017 | $2,494 | $230,700 | $72,800 | $157,900 |
| 2016 | $2,491 | $230,700 | $72,800 | $157,900 |
| 2015 | $2,453 | $230,700 | $72,800 | $157,900 |
| 2014 | -- | $248,900 | $91,000 | $157,900 |
Property History
| Date | Event | Price | Change | Sq Ft Price |
|---|---|---|---|---|
| 04/04/2025 04/04/25 | For Sale | $660,000 | -- | $504 / Sq Ft |
Deed History
| Date | Type | Sale Price | Title Company |
|---|---|---|---|
| Warranty Deed | $470,000 | None Available | |
| Warranty Deed | $430,000 | Bridgetrust Title Group | |
| Warranty Deed | $300,000 | None Available | |
| Warranty Deed | $255,000 | None Available | |
| Warranty Deed | $335,000 | None Available | |
| Warranty Deed | $342,500 | None Available | |
| Warranty Deed | -- | -- | |
| Condominium Deed | $167,500 | -- |
Mortgage History
| Date | Status | Loan Amount | Loan Type |
|---|---|---|---|
| Open | $399,500 | New Conventional | |
| Previous Owner | $180,000 | New Conventional | |
| Previous Owner | $268,000 | Purchase Money Mortgage | |
| Previous Owner | $342,500 | Purchase Money Mortgage | |
| Previous Owner | $212,250 | Fannie Mae Freddie Mac | |
| Previous Owner | $43,200 | Credit Line Revolving | |
| Previous Owner | $172,800 | Purchase Money Mortgage | |
| Previous Owner | $150,403 | Purchase Money Mortgage |
Similar Homes in Cornelius, NC
Source: Canopy MLS (Canopy Realtor® Association)
MLS Number: 4240892
APN: 001-486-36
- 7822 Village Harbor Dr Unit 20
- 7836 Village Harbor Dr
- 7829 Village Harbor Dr Unit 12V
- 18700 Nautical Dr Unit 101
- 18742 Nautical Dr Unit 301
- 18736 Nautical Dr Unit 201
- 18742 Nautical Dr Unit 305
- 18726 Nautical Dr Unit 303
- 19433 Booth Bay Ct Unit 35Y
- 18409 Harborside Dr Unit 10
- 18223 Taffrail Way Unit 14T
- 18641 Harborside Dr Unit 33
- 18224 Taffrail Way Unit 16T
- 18731 Ramsey Cove Dr Unit 72
- 18840 Nautical Dr Unit 57
- 18832 Nautical Dr Unit 41
- 18832 Nautical Dr Unit 44
- 18525 Mizzenmast Ave Unit 50
- 18824 Nautical Dr Unit 28
- 18758 Silver Quay Dr Unit 31
