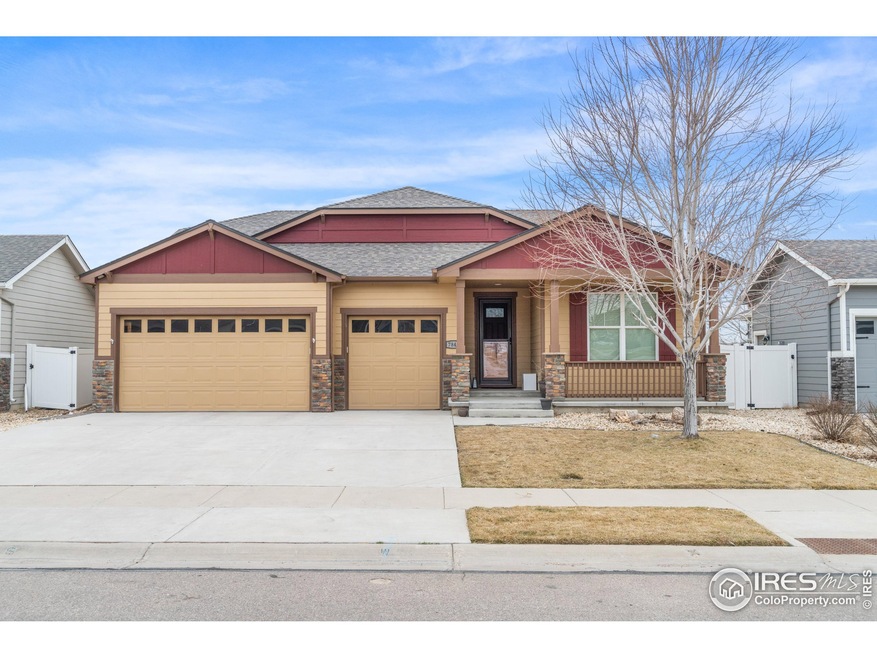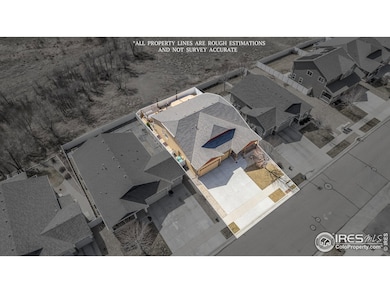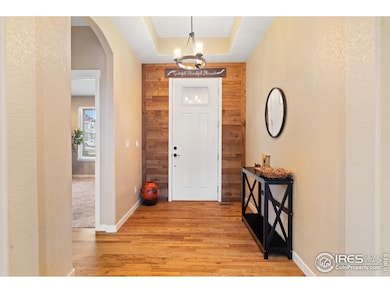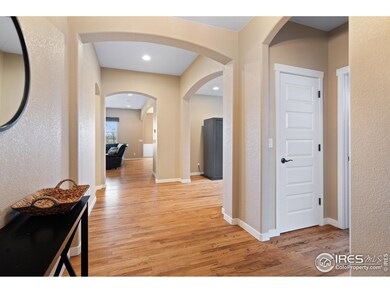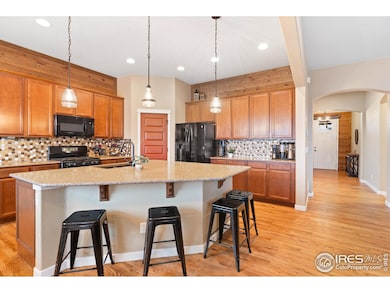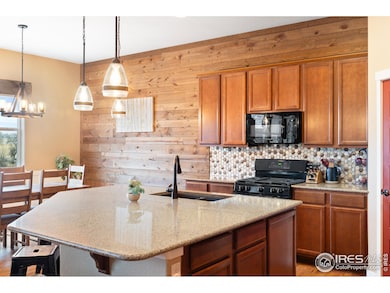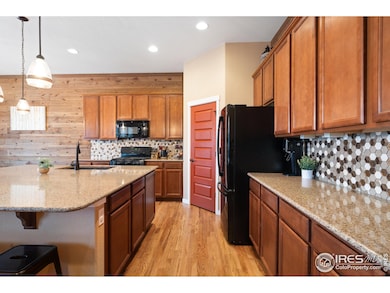
7844 W 12th St Greeley, CO 80634
Highlights
- Two Primary Bedrooms
- Mountain View
- Cathedral Ceiling
- Open Floorplan
- Contemporary Architecture
- Wood Flooring
About This Home
As of April 2025Stunning Ranch Style Home with Expansive Views of the mountains off the backyard & backs to open space with trails. Breathtaking 5-bedroom, 4-bathroom home that seamlessly blends elegance & comfort with too many upgrades to list. From the moment you walk in, you'll be captivated by the charm of the hardwood floors, trayed ceilings, coffered wall panel, & beautiful wooden accents that create a warm yet sophisticated atmosphere. The heart of the home is designed for both gathering & relaxation, with an open-concept layout that flows effortlessly from the spacious living area to the gourmet kitchen. Large windows invite in natural light & frame the spectacular views of open space beyond the backyard gate. Step outside to the perfect back patio hangout with gas hook up for a grill, firepit, garden boxes with sprinkler/drip system, large pergola with negotiable hot tub. An entertainer's dream with stunning scenery & plenty of space for hosting or unwinding. Main floor features laundry, office or formal dining room, additional bedroom & large primary suite with 5 piece bathroom & large closet with built in storage. Finished 3 car garage that is insulated and has a sink & lots of storage. Expansive basement is a showstopper, featuring a built-in bar & ample room for recreation, lounging, or even a home theater setup & has additional primary suite, 2 bedrooms & additional laundry room. Offers the perfect balance of luxury & livability. Don't miss your chance to own this exceptional property-schedule your showing today!
Home Details
Home Type
- Single Family
Est. Annual Taxes
- $2,684
Year Built
- Built in 2016
Lot Details
- 6,600 Sq Ft Lot
- Open Space
- Southern Exposure
- Fenced
- Sprinkler System
HOA Fees
- $25 Monthly HOA Fees
Parking
- 3 Car Attached Garage
- Garage Door Opener
Home Design
- Contemporary Architecture
- Brick Veneer
- Wood Frame Construction
- Composition Roof
- Rough-in for Radon
Interior Spaces
- 3,952 Sq Ft Home
- 1-Story Property
- Open Floorplan
- Wet Bar
- Cathedral Ceiling
- Ceiling Fan
- Double Pane Windows
- Window Treatments
- Dining Room
- Home Office
- Mountain Views
- Radon Detector
Kitchen
- Gas Oven or Range
- Self-Cleaning Oven
- Microwave
- Dishwasher
- Kitchen Island
- Disposal
Flooring
- Wood
- Carpet
Bedrooms and Bathrooms
- 5 Bedrooms
- Double Master Bedroom
- Split Bedroom Floorplan
- Walk-In Closet
- Primary bathroom on main floor
- Bathtub and Shower Combination in Primary Bathroom
- Walk-in Shower
Laundry
- Laundry on main level
- Washer and Dryer Hookup
Basement
- Basement Fills Entire Space Under The House
- Sump Pump
Accessible Home Design
- Garage doors are at least 85 inches wide
- Accessible Entrance
Eco-Friendly Details
- Energy-Efficient HVAC
- Energy-Efficient Thermostat
Outdoor Features
- Patio
- Exterior Lighting
Schools
- Tozer Elementary School
- Windsor Middle School
- Severance High School
Utilities
- Humidity Control
- Forced Air Heating and Cooling System
- High Speed Internet
- Satellite Dish
- Cable TV Available
Community Details
- Association fees include management
- Boomerang Ranch 2Nd Fg Subdivision
Listing and Financial Details
- Assessor Parcel Number R8943134
Map
Home Values in the Area
Average Home Value in this Area
Property History
| Date | Event | Price | Change | Sq Ft Price |
|---|---|---|---|---|
| 04/11/2025 04/11/25 | Sold | $639,900 | -1.6% | $162 / Sq Ft |
| 02/14/2025 02/14/25 | For Sale | $650,000 | +68.3% | $164 / Sq Ft |
| 01/28/2019 01/28/19 | Off Market | $386,239 | -- | -- |
| 01/09/2017 01/09/17 | Sold | $386,239 | -4.6% | $103 / Sq Ft |
| 07/17/2016 07/17/16 | Pending | -- | -- | -- |
| 07/17/2016 07/17/16 | For Sale | $405,000 | -- | $108 / Sq Ft |
Tax History
| Year | Tax Paid | Tax Assessment Tax Assessment Total Assessment is a certain percentage of the fair market value that is determined by local assessors to be the total taxable value of land and additions on the property. | Land | Improvement |
|---|---|---|---|---|
| 2024 | $2,684 | $37,650 | $5,290 | $32,360 |
| 2023 | $2,684 | $38,020 | $5,340 | $32,680 |
| 2022 | $2,782 | $31,450 | $5,490 | $25,960 |
| 2021 | $2,575 | $32,360 | $5,650 | $26,710 |
| 2020 | $2,390 | $30,710 | $3,790 | $26,920 |
| 2019 | $2,367 | $30,710 | $3,790 | $26,920 |
| 2018 | $1,869 | $22,680 | $3,600 | $19,080 |
| 2017 | $671 | $7,660 | $3,600 | $4,060 |
| 2016 | $242 | $2,380 | $2,380 | $0 |
Mortgage History
| Date | Status | Loan Amount | Loan Type |
|---|---|---|---|
| Open | $236,500 | Credit Line Revolving | |
| Closed | $150,000 | Credit Line Revolving | |
| Closed | $189,000 | New Conventional | |
| Previous Owner | $250,000 | New Conventional |
Deed History
| Date | Type | Sale Price | Title Company |
|---|---|---|---|
| Warranty Deed | $142,200 | Unified Title Co Inc | |
| Warranty Deed | $386,239 | Unified Title Co |
About the Listing Agent

I believe in going the extra mile for my clients to help them not only find the perfect home but to help them transition and thrive successfully in their community. Throughout my 20+ years working with buyers, sellers, and investors, I’ve gained the experience and knowledge to understand the unique challenges that can be presented with each client’s unique real estate needs. Not only that, I’m highly proficient at understanding the current market and how to work with the fast-paced changes that
June's Other Listings
Source: IRES MLS
MLS Number: 1026311
APN: R8943134
- 7822 W 11th St
- 1009 78th Ave
- 1006 78th Ave
- 1015 83rd - Tract B-1 Ave Unit TRACT B-1
- 8439 13th Street Rd
- 1015 83rd Ave Unit Lot 16
- 1015 83rd Ave Unit LOt 13
- 1015 83rd Ave Unit Lot 12
- 1015 83rd Ave Unit Lot 5
- 1015 83rd - Lot 6 Ave Unit Lot 6
- 1015 83rd - Lot 4 Ave Unit Lot 4
- 1015 83rd - Lot 2 Ave Unit LOT 2
- 1015 83rd - Lot 19 Ave Unit Lot 19
- 1015 83rd - Lot 15 Ave Unit Lot 15
- 8509 13th St
- 1015 83rd - Lot 14 Ave Unit Lot 14
- 1015 83rd - Lot 17 Ave Unit Lot 17
- 1015 83rd - Tract B Ave Unit Tract B
- 1316 86th Ave
- 626 85th Ave
