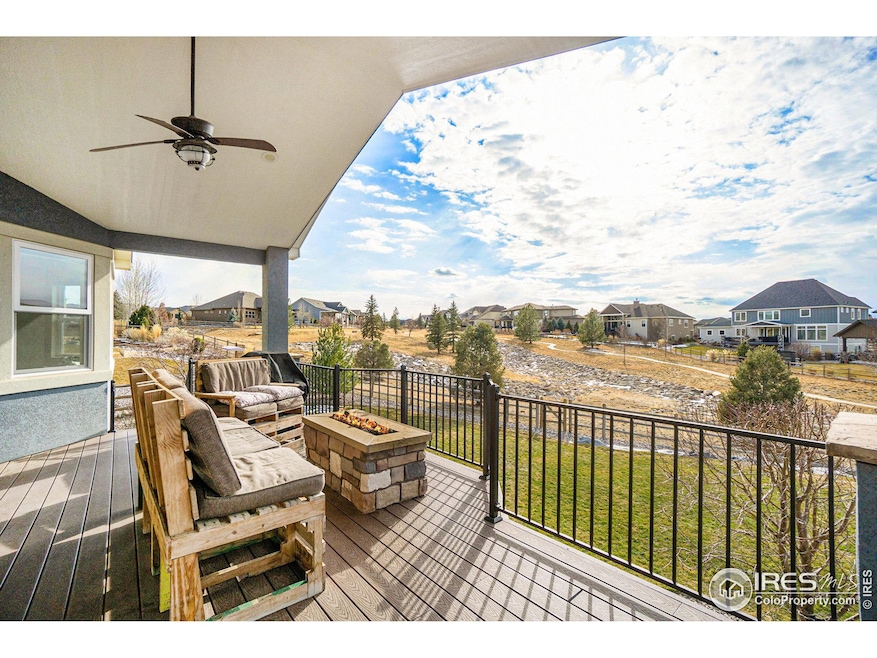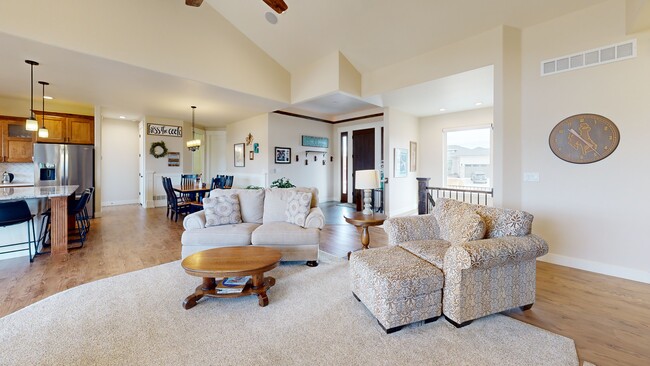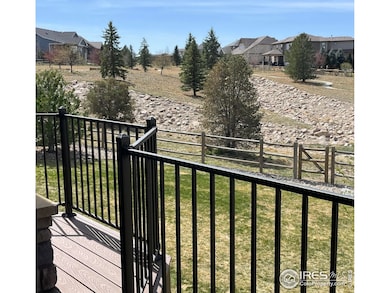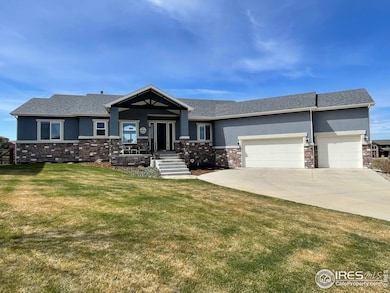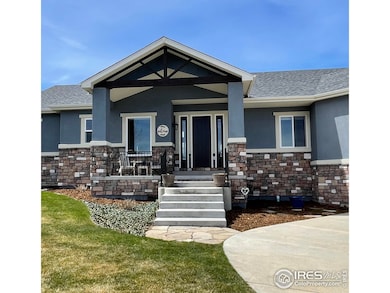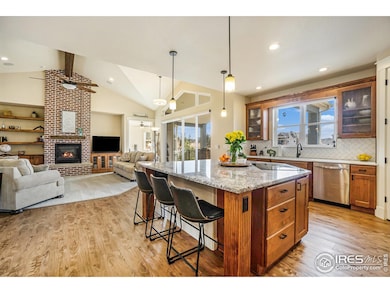
7845 Blackwood Dr Windsor, CO 80550
Estimated payment $7,536/month
Highlights
- Sauna
- Open Floorplan
- Clubhouse
- Two Primary Bedrooms
- Mountain View
- Deck
About This Home
Views, views, views! This exceptional custom built home offers 5 spacious bedrooms and 4.5 beautifully designed bathrooms. The grand living room features a striking fireplace, double vaulted ceiling, and surround sound wiring, creating an expansive and airy ambiance - while a large double glass patio door large provides stunning mountain views. Step outside to the full-length deck with surround sound wiring and a gas-supplied fire pit and grill, an ideal space for relaxing or entertaining with breathtaking views of the surrounding landscapes. The large kitchen is a chef's dream, showcasing custom Starmark cabinetry, granite /quartz countertops, and high-end appliances, creating the perfect space for preparing meals and entertaining.The luxurious primary suite includes a five-piece en suite bathroom, where you can unwind in a soaking tub while taking in the serene mountain vistas. The walkout basement with 9' ceilings is an entertainer's paradise, featuring surround sound/ theater projector wiring and a spacious bar and kitchen area ideal for hosting guests. A second primary suite with a full en suite bathroom provides multi-generational living options. For added relaxation there's a custom built sauna (Helo brand) and a dedicated workout room. The oversized 3 car garage comes complete with a heater and EV charger. Situated on a prime lot, the home backs up to open space on two sides offering added privacy and access to nature. Hard wired electric blinds in office, living room, and primary bedroom add convenience and beauty. Every corner of this home has been thoughtfully designed to provide comfort, luxury, and the ultimate living experience.The highly desired Highpointe Estate neighborhood offers a pool, clubhouse, tennis courts - included in the annual HOA fee - and extensive walking paths throughout. Come experience this exceptional home for yourself! Sellers can accommodate a quick close.
Home Details
Home Type
- Single Family
Est. Annual Taxes
- $7,881
Year Built
- Built in 2017
Lot Details
- 0.34 Acre Lot
- Fenced
- Corner Lot
- Sprinkler System
HOA Fees
- $42 Monthly HOA Fees
Parking
- 3 Car Attached Garage
- Heated Garage
- Garage Door Opener
Home Design
- Composition Roof
- Stucco
Interior Spaces
- 4,757 Sq Ft Home
- 1-Story Property
- Open Floorplan
- Wet Bar
- Cathedral Ceiling
- Ceiling Fan
- Gas Fireplace
- Double Pane Windows
- Window Treatments
- Living Room with Fireplace
- Dining Room
- Home Office
- Sauna
- Mountain Views
- Walk-Out Basement
Kitchen
- Electric Oven or Range
- Microwave
- Dishwasher
- Kitchen Island
- Disposal
Flooring
- Carpet
- Luxury Vinyl Tile
Bedrooms and Bathrooms
- 5 Bedrooms
- Double Master Bedroom
- Primary bathroom on main floor
Laundry
- Laundry on main level
- Dryer
- Washer
Outdoor Features
- Deck
- Patio
Schools
- Riverview Pk-8 Elementary And Middle School
- Mountain View High School
Additional Features
- Energy-Efficient HVAC
- Forced Air Heating and Cooling System
Listing and Financial Details
- Assessor Parcel Number R1638373
Community Details
Overview
- Association fees include common amenities
- Built by J&M Builders, LLC
- Highpointe Estates Subdivision
Amenities
- Clubhouse
Recreation
- Tennis Courts
- Community Pool
- Hiking Trails
Map
Home Values in the Area
Average Home Value in this Area
Tax History
| Year | Tax Paid | Tax Assessment Tax Assessment Total Assessment is a certain percentage of the fair market value that is determined by local assessors to be the total taxable value of land and additions on the property. | Land | Improvement |
|---|---|---|---|---|
| 2025 | $7,881 | $64,776 | $15,745 | $49,031 |
| 2024 | $7,881 | $64,776 | $15,745 | $49,031 |
| 2022 | $6,442 | $48,713 | $13,226 | $35,487 |
| 2021 | $6,551 | $50,114 | $13,606 | $36,508 |
| 2020 | $6,750 | $51,594 | $11,726 | $39,868 |
| 2019 | $6,679 | $51,594 | $11,726 | $39,868 |
| 2018 | $6,276 | $47,182 | $8,856 | $38,326 |
| 2017 | $1,447 | $11,887 | $8,856 | $3,031 |
| 2016 | $2,513 | $20,851 | $20,851 | $0 |
| 2015 | $2,338 | $19,580 | $19,580 | $0 |
| 2014 | $1,155 | $9,430 | $9,430 | $0 |
Property History
| Date | Event | Price | Change | Sq Ft Price |
|---|---|---|---|---|
| 04/04/2025 04/04/25 | Price Changed | $1,225,000 | -1.2% | $258 / Sq Ft |
| 03/15/2025 03/15/25 | Price Changed | $1,240,000 | -2.7% | $261 / Sq Ft |
| 01/27/2025 01/27/25 | For Sale | $1,275,000 | +971.4% | $268 / Sq Ft |
| 01/28/2019 01/28/19 | Off Market | $119,000 | -- | -- |
| 10/28/2015 10/28/15 | Sold | $119,000 | +3.5% | -- |
| 09/28/2015 09/28/15 | Pending | -- | -- | -- |
| 09/26/2012 09/26/12 | For Sale | $115,000 | -- | -- |
Deed History
| Date | Type | Sale Price | Title Company |
|---|---|---|---|
| Special Warranty Deed | $119,000 | The Group Guaranteed Title |
Mortgage History
| Date | Status | Loan Amount | Loan Type |
|---|---|---|---|
| Open | $175,000 | Credit Line Revolving | |
| Open | $366,000 | New Conventional | |
| Closed | $384,600 | New Conventional | |
| Closed | $350,000 | New Conventional | |
| Closed | $470,788 | Future Advance Clause Open End Mortgage | |
| Closed | $117,000 | Unknown |
About the Listing Agent
Melody's Other Listings
Source: IRES MLS
MLS Number: 1026507
APN: 86253-05-135
- 6071 Last Pointe Ct
- 8156 Blackwood Dr
- 8175 Blackwood Dr
- 7304 Crystal Downs Dr
- 5977 Crooked Stick Dr
- 6311 Sanctuary Dr
- 5910 Crooked Stick Dr
- 6325 Sanctuary Dr
- 7395 Royal Country Down Dr
- 8481 Allenbrook Dr
- 8555 Blackwood Dr
- 7225 Royal Country Down Dr
- 8685 Blackwood Dr
- 6741 Bandon Dunes Dr
- 7405 Rosecroft Dr
- 5954 Black Lion Ct
- 7007 Spanish Bay Dr
- 6780 Crooked Stick Dr
- 6771 Crooked Stick Dr
- 1532 Arroyo Dr
