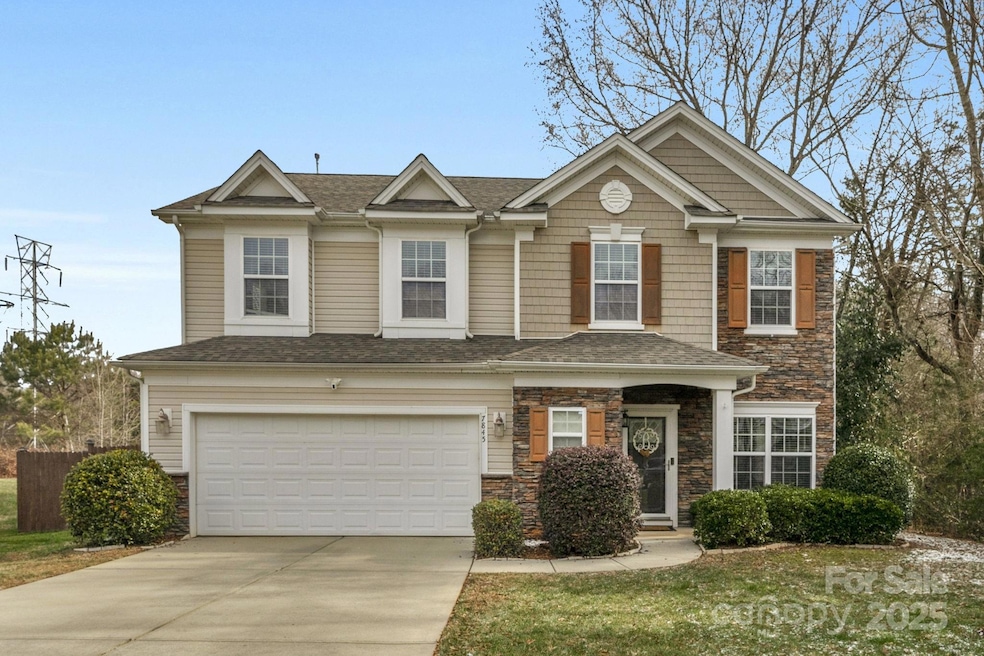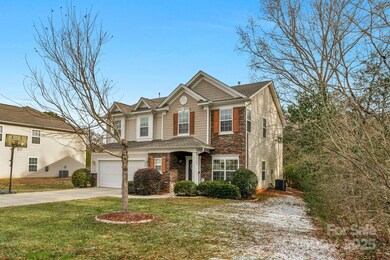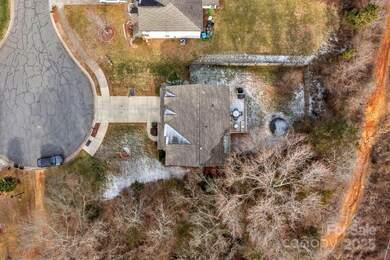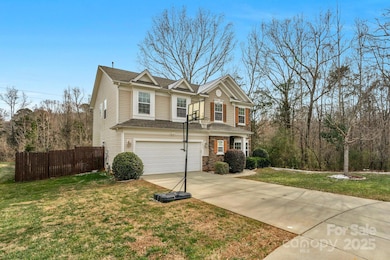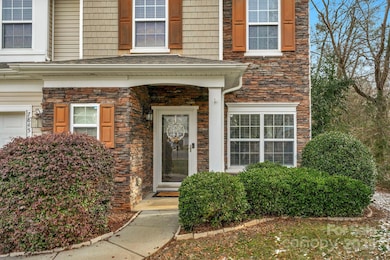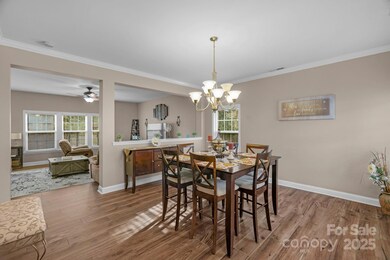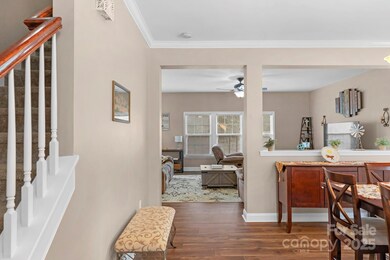
7845 Kuck Rd Mint Hill, NC 28227
Highlights
- Open Floorplan
- End Unit
- Cul-De-Sac
- Deck
- Community Pool
- Front Porch
About This Home
As of February 20253 bedroom, 2.1 bath in Mint Hill. Priced for new buyer to add their own personal touch. Open floorplan with tile floors on main level. New architectural roof in May 2024. Air conditioning and water heater was replaced in 2022. Stainless Refrigerator was purchased in 2022. Stainless range, dishwasher, microwave and garbage disposal replaced in 2024. Washer and dryer will remain in an upstairs laundry room. Original owners who are ready to downsize to a ranch. Upstairs is the primary bedroom with trey ceiling and large primary bath ensuite with garden tub and shower. Large walkin closet. Upstairs has a loft that serves as an upstairs flex space for office, den or playroom. Last home in a cul de sac with wooded area owned by HOA with walking trails. Private fenced backyard with large deck. Double car garage with cabinetry. 7.68 acres of natural walking trails; pool & clubhouse. Close to I-485.
Last Agent to Sell the Property
Keller Williams Ballantyne Area Brokerage Email: lucy@lucydrake.com License #264544

Home Details
Home Type
- Single Family
Est. Annual Taxes
- $2,721
Year Built
- Built in 2008
Lot Details
- Lot Dimensions are 127x77x83x50x53
- Cul-De-Sac
- Wood Fence
- Back Yard Fenced
- Level Lot
HOA Fees
- $35 Monthly HOA Fees
Parking
- 2 Car Garage
- Driveway
Home Design
- Slab Foundation
- Vinyl Siding
- Stone Veneer
Interior Spaces
- 2-Story Property
- Open Floorplan
- Insulated Windows
- Tile Flooring
- Pull Down Stairs to Attic
Kitchen
- Electric Range
- Microwave
- Dishwasher
Bedrooms and Bathrooms
- 3 Bedrooms
- Walk-In Closet
Accessible Home Design
- More Than Two Accessible Exits
Outdoor Features
- Deck
- Front Porch
Schools
- Lebanon Elementary School
- Northeast Middle School
- Independence High School
Utilities
- Forced Air Heating and Cooling System
- Gas Water Heater
Listing and Financial Details
- Assessor Parcel Number 137-261-88
Community Details
Overview
- Versage Hoa, Phone Number (704) 573-5123
- Versage Subdivision
- Mandatory home owners association
Recreation
- Community Playground
- Community Pool
Map
Home Values in the Area
Average Home Value in this Area
Property History
| Date | Event | Price | Change | Sq Ft Price |
|---|---|---|---|---|
| 02/28/2025 02/28/25 | Sold | $401,000 | +1.5% | $176 / Sq Ft |
| 01/31/2025 01/31/25 | Pending | -- | -- | -- |
| 01/30/2025 01/30/25 | For Sale | $395,000 | -- | $173 / Sq Ft |
Tax History
| Year | Tax Paid | Tax Assessment Tax Assessment Total Assessment is a certain percentage of the fair market value that is determined by local assessors to be the total taxable value of land and additions on the property. | Land | Improvement |
|---|---|---|---|---|
| 2024 | $2,721 | $377,300 | $90,000 | $287,300 |
| 2023 | $2,678 | $377,300 | $90,000 | $287,300 |
| 2022 | $1,973 | $221,800 | $55,000 | $166,800 |
| 2021 | $1,973 | $221,800 | $55,000 | $166,800 |
| 2020 | $1,973 | $221,800 | $55,000 | $166,800 |
| 2019 | $1,967 | $221,800 | $55,000 | $166,800 |
| 2018 | $1,637 | $147,200 | $28,100 | $119,100 |
| 2017 | $1,622 | $147,200 | $28,100 | $119,100 |
| 2016 | $1,619 | $147,200 | $28,100 | $119,100 |
| 2015 | $1,615 | $147,200 | $28,100 | $119,100 |
| 2014 | $1,613 | $147,200 | $28,100 | $119,100 |
Mortgage History
| Date | Status | Loan Amount | Loan Type |
|---|---|---|---|
| Open | $320,800 | New Conventional | |
| Previous Owner | $8,661 | FHA | |
| Previous Owner | $5,816 | FHA | |
| Previous Owner | $165,038 | FHA | |
| Previous Owner | $175,844 | FHA | |
| Previous Owner | $204,079 | FHA |
Deed History
| Date | Type | Sale Price | Title Company |
|---|---|---|---|
| Warranty Deed | $401,000 | None Listed On Document | |
| Interfamily Deed Transfer | -- | None Available | |
| Special Warranty Deed | $206,000 | None Available | |
| Warranty Deed | $640,000 | None Available |
Similar Homes in the area
Source: Canopy MLS (Canopy Realtor® Association)
MLS Number: 4215646
APN: 137-261-88
- 9208 Plashet Ln
- 9205 Camberwell Rd
- 6501 Thamesmead Ln
- 9808 Lawyers Rd
- 9539 Errington Ln
- 7209 Tressel Ln
- 6500 Wealdstone Ct
- 10405 Club Car Ct
- 10007 Mountain Apple Dr
- 9534 Markus Dr
- 5319 Springdale Ave
- 7230 Timber Ridge Dr
- 6710 Cinnamon Cir Unit 19A
- 7210 Timber Ridge Dr
- 6929 Plough Dr
- 7206 Forrest Rader Dr
- 7325 Forrest Rader Dr
- 6548 Robin Hollow Dr
- 6927 Ellington Farm Ln
- 10521 Ardley Manor Dr
