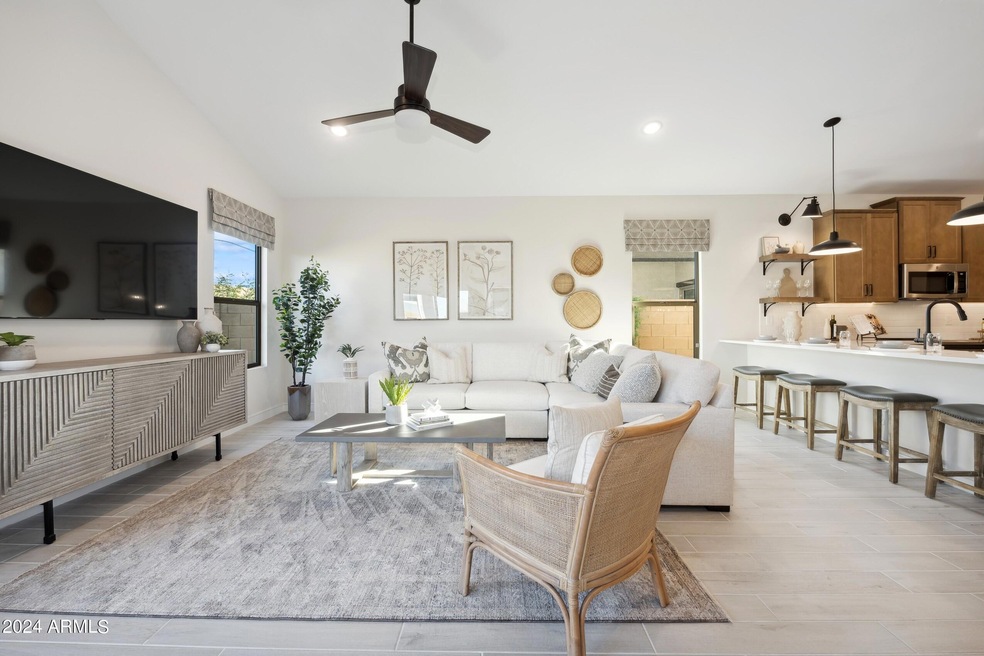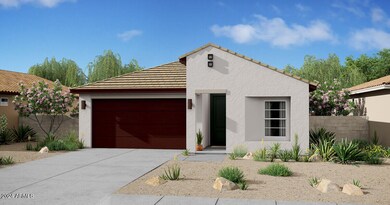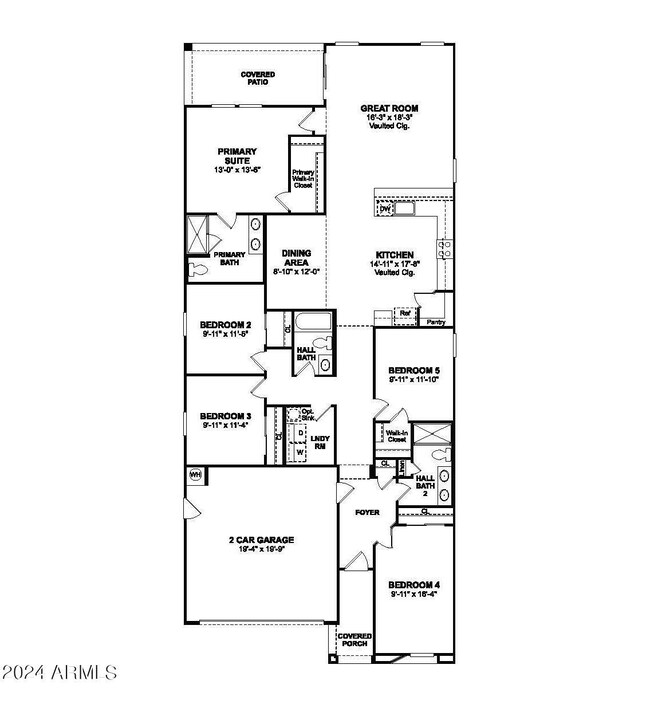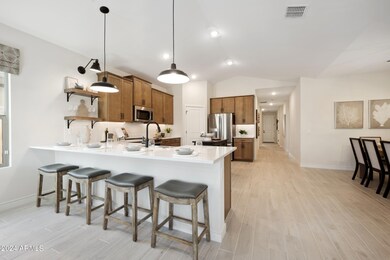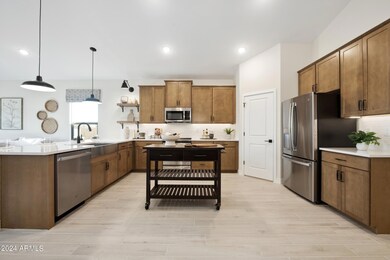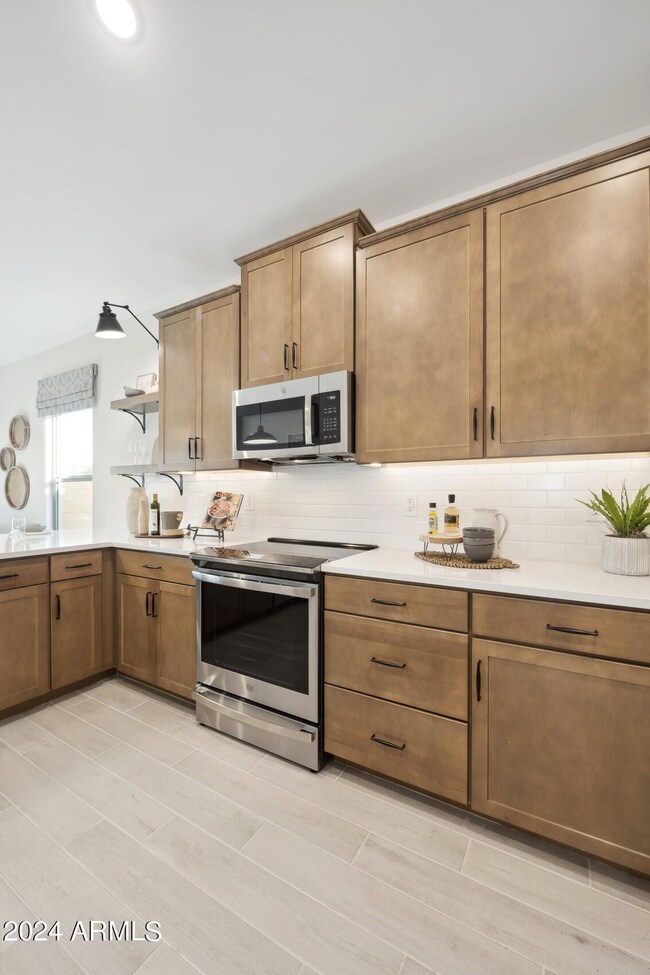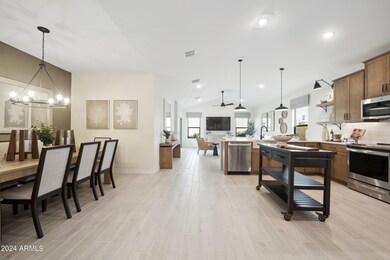
7845 N 80 Dr Glendale, AZ 85303
Highlights
- Gated Community
- Covered patio or porch
- Double Pane Windows
- Spanish Architecture
- 2 Car Direct Access Garage
- Dual Vanity Sinks in Primary Bathroom
About This Home
As of November 2024This Modern Spanish styled single story home features 4 bedrooms including a convenient attached guest suite! Imagine having a separate space for multigenerational living, a live-in nanny or guests, the possibilities are endless! This Orinoco plan offers a curated Farmhouse LOOK interior with Light Stained 42' cabinets, quartz countertops, black matte cabinet hardware, beautiful, upgraded light grey wood look 6x24 tile and cozy carpet in bedrooms. Conveniently located in desirable Glendale! Minutes to shops, restaurants, entertainment and the Loop 101! ^^Up to 6% of Base Price can be applied towards closing cost and/or short-long term interest rate buydowns when choosing our preferred Lender. Additional eligibility and limited time restrictions apply.
Last Agent to Sell the Property
K. Hovnanian Great Western Homes, LLC License #BR586112000

Home Details
Home Type
- Single Family
Est. Annual Taxes
- $229
Year Built
- Built in 2024 | Under Construction
Lot Details
- 4,860 Sq Ft Lot
- Desert faces the front of the property
- Block Wall Fence
- Sprinklers on Timer
HOA Fees
- $96 Monthly HOA Fees
Parking
- 2 Car Direct Access Garage
- Garage Door Opener
Home Design
- Spanish Architecture
- Wood Frame Construction
- Tile Roof
- Low Volatile Organic Compounds (VOC) Products or Finishes
- Stucco
Interior Spaces
- 2,082 Sq Ft Home
- 1-Story Property
- Ceiling height of 9 feet or more
- Double Pane Windows
- ENERGY STAR Qualified Windows with Low Emissivity
- Vinyl Clad Windows
- Built-In Microwave
Flooring
- Carpet
- Tile
Bedrooms and Bathrooms
- 4 Bedrooms
- 3 Bathrooms
- Dual Vanity Sinks in Primary Bathroom
- Easy To Use Faucet Levers
Eco-Friendly Details
- ENERGY STAR Qualified Equipment for Heating
- No or Low VOC Paint or Finish
Schools
- Sunset Vista Elementary And Middle School
- Independence High School
Utilities
- Refrigerated Cooling System
- Heating Available
- Water Softener
- High Speed Internet
- Cable TV Available
Additional Features
- Doors with lever handles
- Covered patio or porch
Listing and Financial Details
- Tax Lot 116
- Assessor Parcel Number 142-25-283
Community Details
Overview
- Association fees include ground maintenance
- Trestle Management Association, Phone Number (480) 422-0888
- Built by K. Hovnanian Homes
- Ambra Subdivision, Orinoco Floorplan
- FHA/VA Approved Complex
Recreation
- Community Playground
Security
- Gated Community
Map
Home Values in the Area
Average Home Value in this Area
Property History
| Date | Event | Price | Change | Sq Ft Price |
|---|---|---|---|---|
| 11/22/2024 11/22/24 | Sold | $529,990 | -1.9% | $255 / Sq Ft |
| 09/30/2024 09/30/24 | Pending | -- | -- | -- |
| 09/27/2024 09/27/24 | Price Changed | $539,990 | -1.0% | $259 / Sq Ft |
| 09/17/2024 09/17/24 | Price Changed | $545,694 | +1.7% | $262 / Sq Ft |
| 08/02/2024 08/02/24 | Price Changed | $536,694 | +0.2% | $258 / Sq Ft |
| 07/12/2024 07/12/24 | Price Changed | $535,814 | -0.1% | $257 / Sq Ft |
| 06/26/2024 06/26/24 | Price Changed | $536,314 | -0.2% | $258 / Sq Ft |
| 06/24/2024 06/24/24 | Price Changed | $537,314 | +0.4% | $258 / Sq Ft |
| 06/19/2024 06/19/24 | For Sale | $535,314 | -- | $257 / Sq Ft |
Tax History
| Year | Tax Paid | Tax Assessment Tax Assessment Total Assessment is a certain percentage of the fair market value that is determined by local assessors to be the total taxable value of land and additions on the property. | Land | Improvement |
|---|---|---|---|---|
| 2025 | $250 | $1,873 | $1,873 | -- |
| 2024 | $229 | $1,784 | $1,784 | -- |
| 2023 | $229 | $3,615 | $3,615 | $0 |
| 2022 | $86 | $3,049 | $3,049 | $0 |
Mortgage History
| Date | Status | Loan Amount | Loan Type |
|---|---|---|---|
| Open | $529,950 | VA | |
| Closed | $529,950 | VA |
Deed History
| Date | Type | Sale Price | Title Company |
|---|---|---|---|
| Special Warranty Deed | $529,990 | Eastern National Title Agency | |
| Special Warranty Deed | $529,990 | Eastern National Title Agency | |
| Quit Claim Deed | -- | Eastern National Title Agency | |
| Quit Claim Deed | -- | Eastern National Title Agency | |
| Special Warranty Deed | $1,491,732 | Eastern National Title Agency |
Similar Homes in the area
Source: Arizona Regional Multiple Listing Service (ARMLS)
MLS Number: 6720897
APN: 142-25-283
- 7862 N 80th Ave
- 7988 W Griswold Rd
- 7981 W Griswold Rd
- 7987 W Griswold Rd
- 7999 W Griswold Rd
- 7993 W Griswold Rd
- 7982 W Griswold Rd
- 7994 W Griswold Rd
- 7976 W Griswold Rd
- 7970 W Griswold Rd
- 7975 W Griswold Rd
- 8006 W Griswold Rd
- 8012 W Griswold Rd
- 79Th Avenue & Northern Ave
- 79Th Avenue & Northern Ave
- 79Th Avenue & Northern Ave
- 7999 W Griswold Dr
- 8209 W Lane Ave
- 8025 W Gardenia Ave
- 7537 N 83rd Dr
