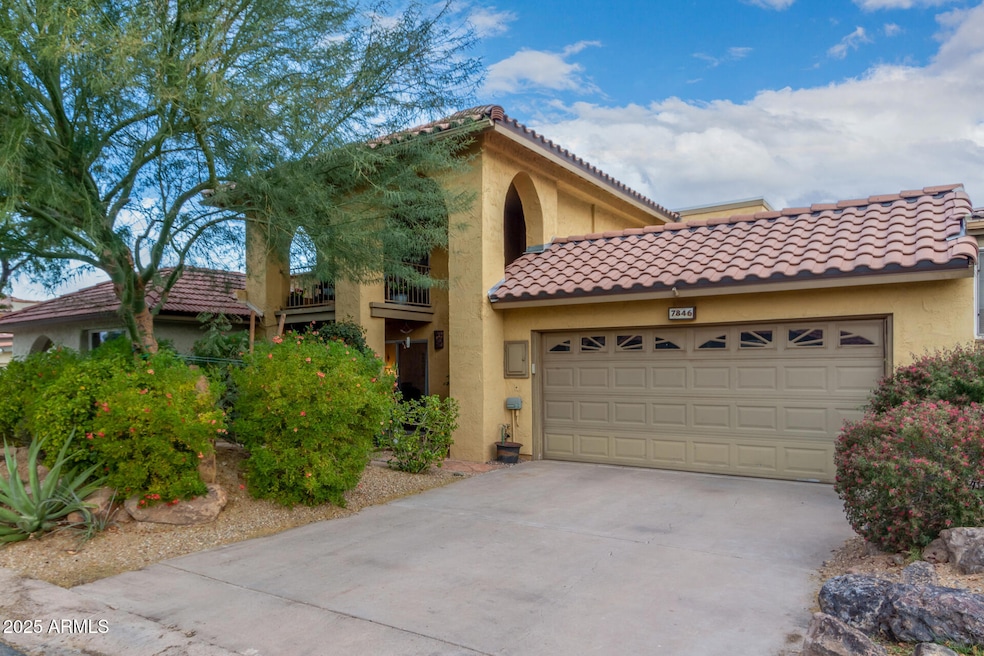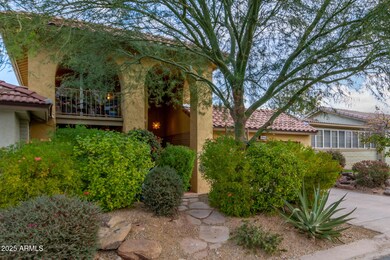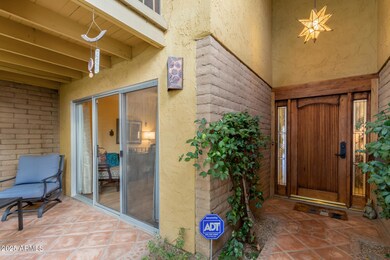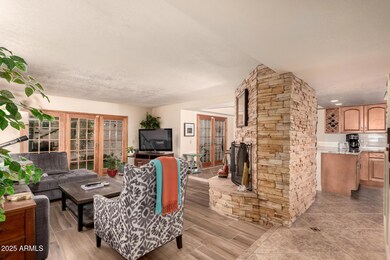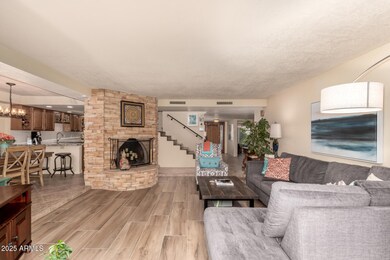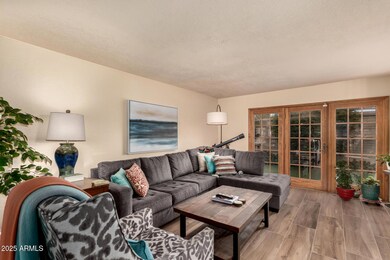
7846 E Mackenzie Dr Scottsdale, AZ 85251
Indian Bend NeighborhoodHighlights
- Clubhouse
- Wood Flooring
- Heated Community Pool
- Navajo Elementary School Rated A-
- Granite Countertops
- Covered patio or porch
About This Home
As of February 2025Absolutely beautiful upgraded townhome w/ inviting front patio in gorgeous Villa San Marcos, close to Old Town Scottsdale for endless shopping, dining, entertainment. Just steps from sparkling community pool & clubhouse, as well as Indian Bend Wash for unlimited recreation! Spacious, comfortable living & dining area w/ gorgeous stacked stone fireplace. Bright, open kitchen, rich granite counters, gleaming SS appliances, tons of cabinetry. Upstairs luxurious primary suite w/ large private balcony offering beautiful views. Large walk-in closet, beautifully appointed bathroom. Two very spacious bedrooms downstairs. BR 3 w/ built-in storage makes an ideal home office! Enclosed sunroom off of the LR and one BR is a tranquil retreat overlooking the immaculate backyard w/ extended seating area. This beautiful home also features a spacious two car garage. The HVAC was replaced in 2023, and a new roof in 2017. Gorgeous wood-look plank tile flooring was installed in the living room, and two downstairs bedrooms. Beautiful new granite counters were installed in the kitchen and both bathrooms, along with new sinks and fixtures. The sun room was fully enclosed to provide additional space in which to enjoy the beautiful surroundings. The electrical panel was also upgraded. Truly a gorgeous home in a perfect location in Scottsdale.
Last Agent to Sell the Property
Max Shadle
Redfin Corporation License #SA578873000

Townhouse Details
Home Type
- Townhome
Est. Annual Taxes
- $1,415
Year Built
- Built in 1971
Lot Details
- 3,620 Sq Ft Lot
- Block Wall Fence
- Artificial Turf
- Front and Back Yard Sprinklers
- Sprinklers on Timer
HOA Fees
- $210 Monthly HOA Fees
Parking
- 2 Car Direct Access Garage
- Garage Door Opener
Home Design
- Wood Frame Construction
- Tile Roof
- Stucco
Interior Spaces
- 1,773 Sq Ft Home
- 2-Story Property
- Ceiling Fan
- Double Pane Windows
- Living Room with Fireplace
- Security System Owned
Kitchen
- Kitchen Updated in 2022
- Eat-In Kitchen
- Breakfast Bar
- Built-In Microwave
- Granite Countertops
Flooring
- Floors Updated in 2022
- Wood
- Stone
- Tile
Bedrooms and Bathrooms
- 3 Bedrooms
- Bathroom Updated in 2022
- Primary Bathroom is a Full Bathroom
- 2 Bathrooms
Outdoor Features
- Balcony
- Covered patio or porch
Schools
- Navajo Elementary School
- Mohave Middle School
- Saguaro High School
Utilities
- Cooling System Updated in 2022
- Refrigerated Cooling System
- Heating Available
- High Speed Internet
- Cable TV Available
Listing and Financial Details
- Tax Lot 105
- Assessor Parcel Number 173-56-119
Community Details
Overview
- Association fees include ground maintenance, street maintenance, front yard maint, trash
- Trestle Mgmt Group Association, Phone Number (480) 488-0888
- Built by Emerald
- Villa San Marcos Subdivision
Amenities
- Clubhouse
- Theater or Screening Room
- Recreation Room
Recreation
- Heated Community Pool
- Community Spa
- Bike Trail
Map
Home Values in the Area
Average Home Value in this Area
Property History
| Date | Event | Price | Change | Sq Ft Price |
|---|---|---|---|---|
| 02/27/2025 02/27/25 | Sold | $595,000 | -2.5% | $336 / Sq Ft |
| 01/09/2025 01/09/25 | For Sale | $610,000 | +96.8% | $344 / Sq Ft |
| 09/14/2016 09/14/16 | Sold | $309,900 | +0.3% | $183 / Sq Ft |
| 08/06/2016 08/06/16 | Pending | -- | -- | -- |
| 08/05/2016 08/05/16 | Price Changed | $309,000 | -0.3% | $183 / Sq Ft |
| 07/26/2016 07/26/16 | Price Changed | $309,900 | -4.5% | $183 / Sq Ft |
| 06/29/2016 06/29/16 | Price Changed | $324,500 | -4.3% | $192 / Sq Ft |
| 05/27/2016 05/27/16 | For Sale | $339,000 | -- | $200 / Sq Ft |
Tax History
| Year | Tax Paid | Tax Assessment Tax Assessment Total Assessment is a certain percentage of the fair market value that is determined by local assessors to be the total taxable value of land and additions on the property. | Land | Improvement |
|---|---|---|---|---|
| 2025 | $1,415 | $24,800 | -- | -- |
| 2024 | $1,384 | $23,619 | -- | -- |
| 2023 | $1,384 | $41,150 | $8,230 | $32,920 |
| 2022 | $1,317 | $35,080 | $7,010 | $28,070 |
| 2021 | $1,429 | $33,410 | $6,680 | $26,730 |
| 2020 | $1,416 | $28,360 | $5,670 | $22,690 |
| 2019 | $1,373 | $24,520 | $4,900 | $19,620 |
| 2018 | $1,342 | $26,060 | $5,210 | $20,850 |
| 2017 | $1,266 | $24,150 | $4,830 | $19,320 |
| 2016 | $1,241 | $24,070 | $4,810 | $19,260 |
| 2015 | $1,192 | $19,960 | $3,990 | $15,970 |
Mortgage History
| Date | Status | Loan Amount | Loan Type |
|---|---|---|---|
| Open | $495,000 | New Conventional | |
| Previous Owner | $100,000 | Credit Line Revolving | |
| Previous Owner | $264,465 | New Conventional | |
| Previous Owner | $278,910 | New Conventional | |
| Previous Owner | $75,000 | Credit Line Revolving | |
| Previous Owner | $123,600 | New Conventional |
Deed History
| Date | Type | Sale Price | Title Company |
|---|---|---|---|
| Warranty Deed | $595,000 | Title Forward Agency Of Arizon | |
| Warranty Deed | -- | -- | |
| Warranty Deed | $309,900 | Title365 Agency | |
| Interfamily Deed Transfer | -- | None Available | |
| Warranty Deed | $154,500 | Stewart Title & Trust |
Similar Homes in the area
Source: Arizona Regional Multiple Listing Service (ARMLS)
MLS Number: 6802589
APN: 173-56-119
- 7902 E Heatherbrae Ave
- 7740 E Heatherbrae Ave Unit 13
- 7740 E Heatherbrae Ave Unit 5
- 7751 E Glenrosa Ave Unit B7
- 7751 E Glenrosa Ave Unit A1
- 7751 E Glenrosa Ave Unit C5
- 7720 E Heatherbrae Ave Unit 18
- 7720 E Heatherbrae Ave Unit 13
- 4304 N Parkway Ave
- 4208 N Parkway Ave
- 7788 E Main St Unit A-1002
- 4323 N Miller Rd
- 4107 N 81st St
- 7777 E Main St Unit 163
- 7777 E Main St Unit 258
- 7777 E Main St Unit 228
- 7625 E Camelback Rd Unit B124
- 7625 E Camelback Rd Unit 244B
- 7625 E Camelback Rd Unit A108
- 7625 E Camelback Rd Unit A114
