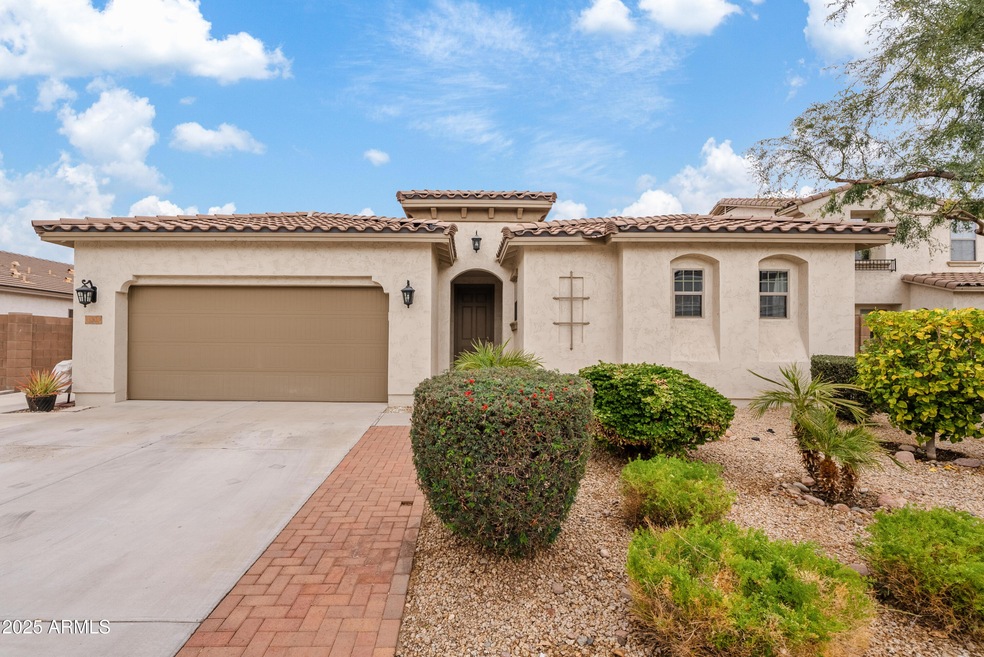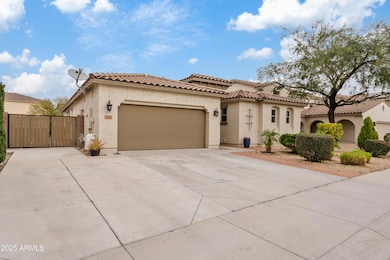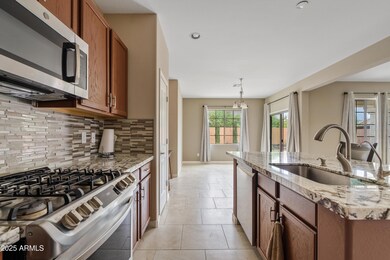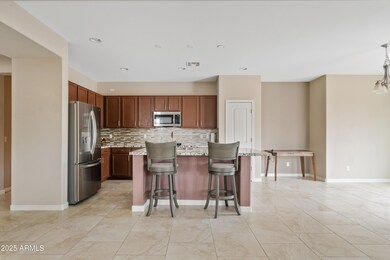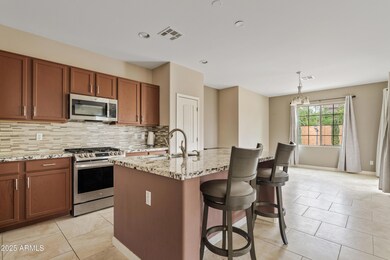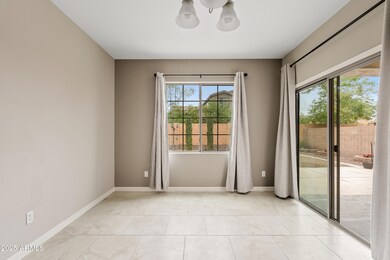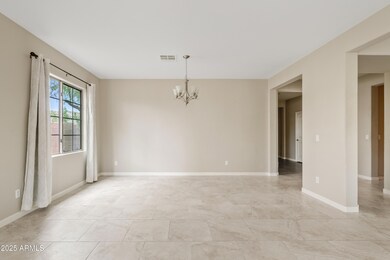
7846 W Adam Ave Peoria, AZ 85382
Willow NeighborhoodHighlights
- Granite Countertops
- 2 Car Direct Access Garage
- Dual Vanity Sinks in Primary Bathroom
- Sunrise Mountain High School Rated A-
- Double Pane Windows
- Refrigerated Cooling System
About This Home
As of February 2025Beautifully updated, turn-key home in Riverstone Estates! This 2010-built home features a split floor plan with a light and bright open-concept living, dining, and kitchen area. Updates include a remodeled kitchen (2021) with granite, GAS range, stainless appliances, plus renovated bathrooms (2021) with thoughtfully coordinated stone and tile finishes and a newly epoxied garage floor. Primary bedroom includes a walk-in shower with natural light, dual vanities with lots of storage, and a walk-in closet. The home boasts upgraded 18'' tile flooring, 9'+ ceilings, and energy-efficient windows. The property includes desert landscaping in front and a combo grass & paver backyard with automatic watering. All in a quiet community with walking paths and a playground, near shopping and dining Updated:
Kitchen 2021
Bathrooms 2021
Flooring 18" tile 2014
Garage floor 2024
Kitchen: Granite countertops, island with breakfast bar, reverse osmosis, Energy Star stainless steel appliances
Primary Suite: Walk-in closet, double sinks, large walk-in shower
Other Features: Great Room, 9'+ ceilings, 8' doorways, dual-pane Low-E windows, large laundry room (washer/dryer included), Epoxy garage floor, garage storage
Landscaping: Desert front, partial grass back, auto watering system, pavers
Energy: Gas water heater, Energy Star appliances
Community: Biking/walking paths, playground. Near shopping, dining, & schools
Last Agent to Sell the Property
AZArchitecture/Jarson & Jarson Brokerage Email: info@azarchitecture.com License #SA655226000
Co-Listed By
AZArchitecture/Jarson & Jarson Brokerage Email: info@azarchitecture.com License #SA680857000
Home Details
Home Type
- Single Family
Est. Annual Taxes
- $2,455
Year Built
- Built in 2010
Lot Details
- 7,767 Sq Ft Lot
- Desert faces the front of the property
- Block Wall Fence
- Front and Back Yard Sprinklers
- Sprinklers on Timer
- Grass Covered Lot
HOA Fees
- $88 Monthly HOA Fees
Parking
- 2 Car Direct Access Garage
Home Design
- Wood Frame Construction
- Tile Roof
- Stucco
Interior Spaces
- 2,316 Sq Ft Home
- 1-Story Property
- Ceiling height of 9 feet or more
- Double Pane Windows
- Low Emissivity Windows
- Tile Flooring
Kitchen
- Kitchen Updated in 2021
- Breakfast Bar
- Built-In Microwave
- ENERGY STAR Qualified Appliances
- Kitchen Island
- Granite Countertops
Bedrooms and Bathrooms
- 4 Bedrooms
- Bathroom Updated in 2021
- 2.5 Bathrooms
- Dual Vanity Sinks in Primary Bathroom
Accessible Home Design
- Accessible Hallway
- Doors are 32 inches wide or more
- No Interior Steps
- Hard or Low Nap Flooring
Outdoor Features
- Patio
Schools
- Frontier Elementary School
- Sunrise Mountain High Middle School
- Sunrise Mountain High School
Utilities
- Refrigerated Cooling System
- Heating System Uses Natural Gas
- Water Filtration System
- High Speed Internet
Listing and Financial Details
- Tax Lot 40
- Assessor Parcel Number 200-19-160
Community Details
Overview
- Association fees include ground maintenance
- Brown Community Mgmt Association, Phone Number (480) 539-1396
- Built by Meritage
- Riverstone Estates Subdivision, Truman Floorplan
Recreation
- Community Playground
- Bike Trail
Map
Home Values in the Area
Average Home Value in this Area
Property History
| Date | Event | Price | Change | Sq Ft Price |
|---|---|---|---|---|
| 02/27/2025 02/27/25 | Sold | $595,000 | +1.7% | $257 / Sq Ft |
| 01/15/2025 01/15/25 | For Sale | $585,000 | -- | $253 / Sq Ft |
Tax History
| Year | Tax Paid | Tax Assessment Tax Assessment Total Assessment is a certain percentage of the fair market value that is determined by local assessors to be the total taxable value of land and additions on the property. | Land | Improvement |
|---|---|---|---|---|
| 2025 | $2,455 | $32,021 | -- | -- |
| 2024 | $3,438 | $30,496 | -- | -- |
| 2023 | $3,438 | $43,520 | $8,700 | $34,820 |
| 2022 | $2,432 | $33,600 | $6,720 | $26,880 |
| 2021 | $2,601 | $31,300 | $6,260 | $25,040 |
| 2020 | $2,626 | $29,970 | $5,990 | $23,980 |
| 2019 | $2,542 | $27,610 | $5,520 | $22,090 |
| 2018 | $2,447 | $26,780 | $5,350 | $21,430 |
| 2017 | $2,449 | $25,300 | $5,060 | $20,240 |
| 2016 | $2,552 | $22,500 | $4,500 | $18,000 |
| 2015 | $2,418 | $21,730 | $4,340 | $17,390 |
Mortgage History
| Date | Status | Loan Amount | Loan Type |
|---|---|---|---|
| Open | $505,750 | New Conventional | |
| Previous Owner | $197,099 | FHA | |
| Previous Owner | $231,775 | FHA |
Deed History
| Date | Type | Sale Price | Title Company |
|---|---|---|---|
| Warranty Deed | $595,000 | Chicago Title Agency | |
| Interfamily Deed Transfer | -- | None Available | |
| Interfamily Deed Transfer | -- | None Available | |
| Interfamily Deed Transfer | -- | Transtar National Title | |
| Special Warranty Deed | $234,897 | First American Title Ins Co | |
| Cash Sale Deed | $1,425,000 | Lawyers Title Of Arizona Inc |
Similar Homes in Peoria, AZ
Source: Arizona Regional Multiple Listing Service (ARMLS)
MLS Number: 6805117
APN: 200-19-160
- 7773 W Adam Ave
- 7773 W Lone Cactus Dr
- 21527 N 78th Ln
- 8010 W Adam Ave
- 7895 W Melinda Ln
- 21672 N Geraldine Dr
- 21214 N 80th Ln
- 7908 W Harmony Ln
- 7589 W Firebird Dr
- 20997 N 79th Ave
- 7908 W Rose Garden Ln
- 7576 W Quail Ave
- 7855 W Vía Del Sol
- 21925 N 78th Dr
- 7556 W Crystal Rd
- 8014 W Beaubien Dr
- 8014 W Ross Ave
- 7916 W Mary Ann Dr
- 21995 N 76th Ln
- 7670 W Sands Dr
