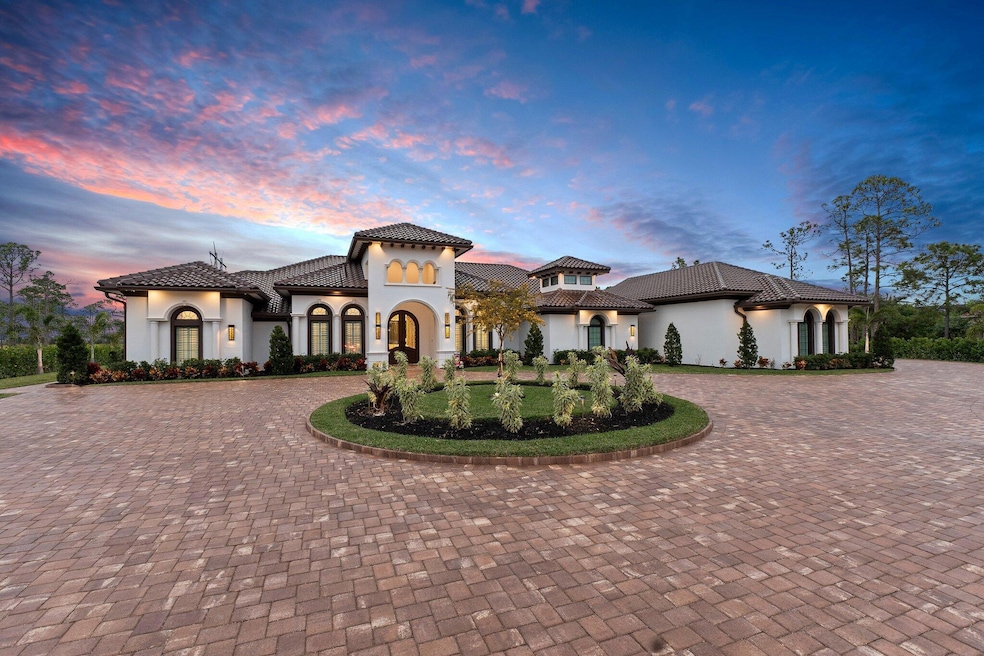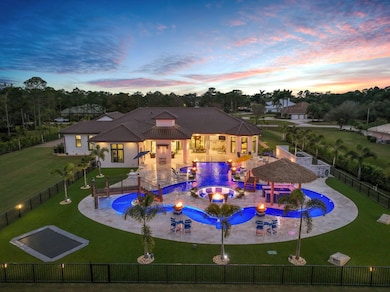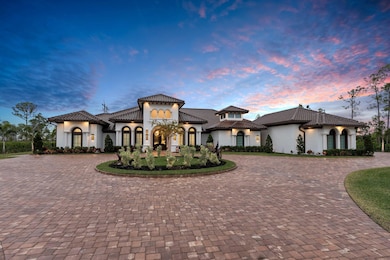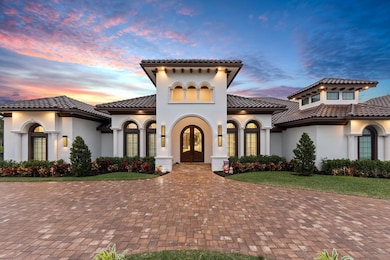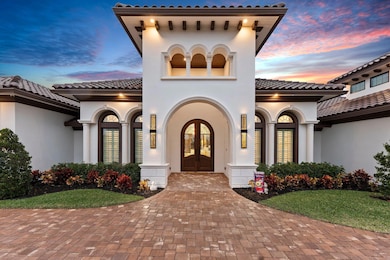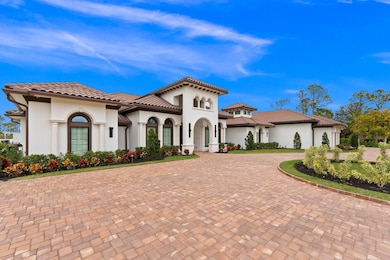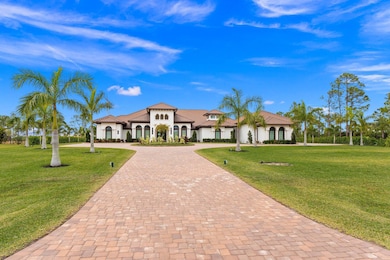
7848 Saddlebrook Dr Port Saint Lucie, FL 34986
The Reserve NeighborhoodEstimated payment $29,612/month
Highlights
- Golf Course Community
- Home Theater
- 194,713 Sq Ft lot
- Gated with Attendant
- Concrete Pool
- Clubhouse
About This Home
Welcome to this spectacular, one-of-a-kind estate built in 2023, where luxury and entertainment meet. Every detail was meticulously designed with no expense spared. The spacious, open floor plan is enhanced by Control4 smart home technology, managing lighting, sound, and window treatments. The chef's kitchen features a Sub-Zero fridge/freezer, Wolf 6-burner gas range, double ovens, and a large center island. Enjoy a custom home theater with a ''shooting star'' ceiling and a private home gym. The backyard is a showstopper with a massive pool, lazy river, hot tub, sunken fire pit, fire bowls, waterfalls, a tiki bar, and a full sound system. The 4.5-acre lot offers a football/baseball field, trampoline, and concrete cornhole area, all surrounded by lush landscaping. This extraordinary home
Home Details
Home Type
- Single Family
Est. Annual Taxes
- $17,458
Year Built
- Built in 2023
Lot Details
- 4.47 Acre Lot
- Sprinkler System
- Property is zoned AR-1Co
HOA Fees
- $304 Monthly HOA Fees
Parking
- 3 Car Attached Garage
- Garage Door Opener
Home Design
- Spanish Tile Roof
- Tile Roof
Interior Spaces
- 6,005 Sq Ft Home
- 1-Story Property
- Furnished or left unfurnished upon request
- Built-In Features
- Bar
- High Ceiling
- Fireplace
- Blinds
- Sliding Windows
- Entrance Foyer
- Formal Dining Room
- Home Theater
- Den
- Attic
Kitchen
- Breakfast Area or Nook
- Eat-In Kitchen
- Built-In Oven
- Gas Range
- Microwave
- Dishwasher
Flooring
- Carpet
- Ceramic Tile
Bedrooms and Bathrooms
- 4 Bedrooms
- Split Bedroom Floorplan
- Closet Cabinetry
- Walk-In Closet
- Dual Sinks
- Separate Shower in Primary Bathroom
Laundry
- Laundry Room
- Dryer
- Washer
- Laundry Tub
Home Security
- Home Security System
- Impact Glass
- Fire and Smoke Detector
Pool
- Concrete Pool
- Heated Spa
- In Ground Spa
- Pool Equipment or Cover
Outdoor Features
- Patio
Utilities
- Central Heating and Cooling System
- Underground Utilities
- Electric Water Heater
- Septic Tank
Listing and Financial Details
- Assessor Parcel Number 332150100130007
- Seller Considering Concessions
Community Details
Overview
- Association fees include management, common areas, pool(s), recreation facilities, reserve fund, security
- Sabal Creek Phase 1 Subdivision
Amenities
- Clubhouse
- Game Room
- Billiard Room
- Community Library
Recreation
- Golf Course Community
- Tennis Courts
- Community Basketball Court
- Pickleball Courts
- Community Pool
- Community Spa
Security
- Gated with Attendant
- Resident Manager or Management On Site
Map
Home Values in the Area
Average Home Value in this Area
Tax History
| Year | Tax Paid | Tax Assessment Tax Assessment Total Assessment is a certain percentage of the fair market value that is determined by local assessors to be the total taxable value of land and additions on the property. | Land | Improvement |
|---|---|---|---|---|
| 2024 | $5,694 | $867,794 | -- | -- |
| 2023 | $5,694 | $228,200 | $228,200 | $0 |
| 2022 | $5,732 | $228,200 | $228,200 | $0 |
| 2021 | $3,043 | $114,100 | $114,100 | $0 |
| 2020 | $3,475 | $114,100 | $114,100 | $0 |
| 2019 | $3,165 | $78,600 | $78,600 | $0 |
| 2018 | $1,165 | $65,100 | $65,100 | $0 |
| 2017 | $1,013 | $50,000 | $50,000 | $0 |
| 2016 | $961 | $47,900 | $47,900 | $0 |
| 2015 | $927 | $45,100 | $45,100 | $0 |
| 2014 | $850 | $42,100 | $0 | $0 |
Property History
| Date | Event | Price | Change | Sq Ft Price |
|---|---|---|---|---|
| 03/08/2025 03/08/25 | Price Changed | $4,999,900 | -16.7% | $833 / Sq Ft |
| 01/24/2025 01/24/25 | For Sale | $5,999,900 | +2122.2% | $999 / Sq Ft |
| 11/12/2021 11/12/21 | Sold | $270,000 | -6.9% | -- |
| 10/13/2021 10/13/21 | Pending | -- | -- | -- |
| 04/17/2021 04/17/21 | For Sale | $290,000 | -- | -- |
Deed History
| Date | Type | Sale Price | Title Company |
|---|---|---|---|
| Warranty Deed | $270,000 | Patch Reef Title Company Inc | |
| Warranty Deed | $475,000 | -- |
Mortgage History
| Date | Status | Loan Amount | Loan Type |
|---|---|---|---|
| Open | $1,475,000 | Credit Line Revolving | |
| Closed | $1,500,000 | New Conventional | |
| Previous Owner | $28,959 | New Conventional |
Similar Home in Port Saint Lucie, FL
Source: BeachesMLS
MLS Number: R11055508
APN: 33-21-501-0013-0007
- 7839 Sabal Lake Dr
- 7656 NW Greenspring St
- 7456 NW Greenspring St
- 7677 Charleston Way
- 7432 NW Greenspring St
- 7802 Long Cove Way
- 7996 Saddlebrook Dr
- 7222 NW Farnsworth Cir
- 11569 SW Visconti Way
- 11539 SW Visconti Way
- 7698 Wexford Way
- 10742 Grey Heron Ct
- 11473 SW Visconti Way
- 11461 SW Visconti Way
- 7724 Wexford Way
- 25116 SW Alberti Way
- 27064 SW Viterbo Way
- 12521 NW Lynch Ln
- 7332 Marsh Terrace
- 25109 SW Alberti Way
