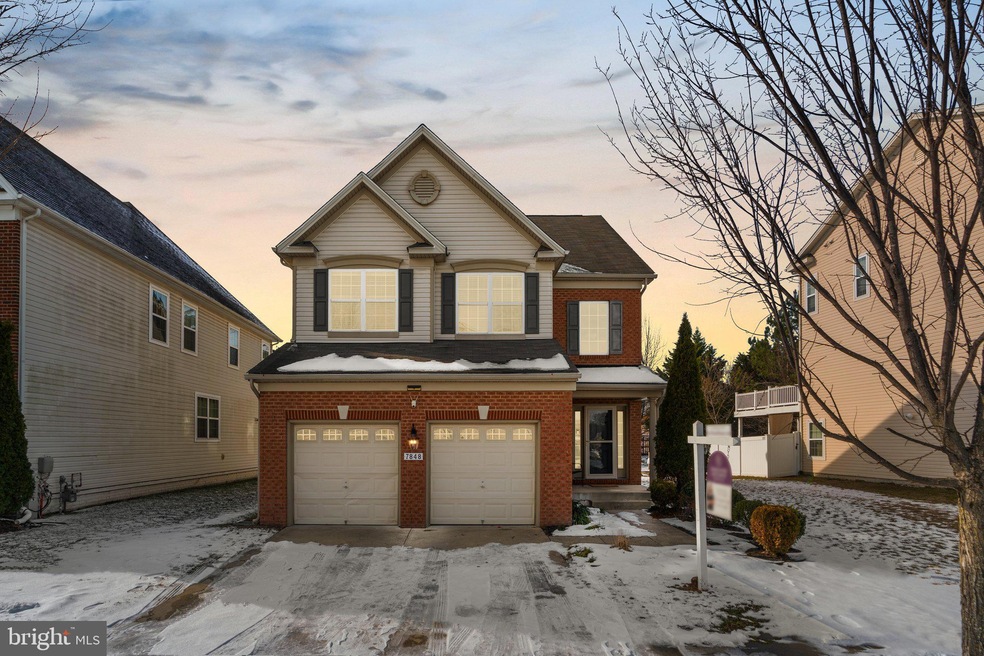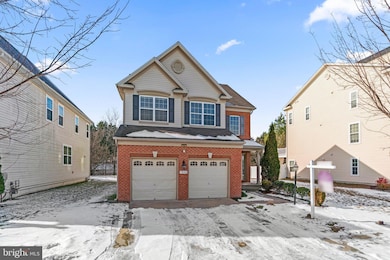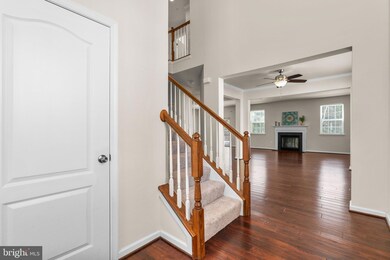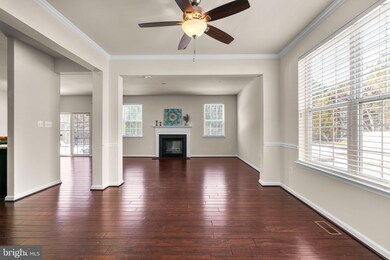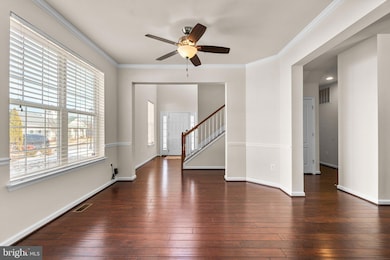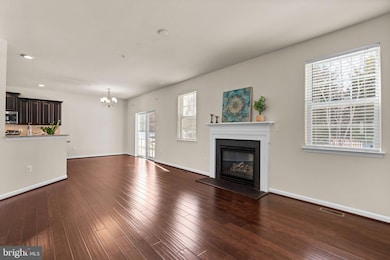
7848 Sunhaven Way Severn, MD 21144
Highlights
- Open Floorplan
- Clubhouse
- Community Pool
- Colonial Architecture
- 1 Fireplace
- Den
About This Home
As of February 2025Fresh paint and NEW carpet throughout, this is a must see! Brick front, 2 car garage colonial style home with a covered front porch that opens to the two story foyer. The main level has a formal dining room with columns, and a large family room with gas fireplace that opens to the kitchen table space with sliding doors to the back yard, and the gourmet kitchen with breakfast bar, granite countertops and upgraded stainless steel appliances. Main level office, and the powder room complete the main level.
The upper level offers a double door entry to the primary suite with 2 walk in closets and a large bathroom with dual vanities, shower, tub and water closet. Three additional nicely sized bedrooms, one with a walk in closet share a full bathroom with double sink vanity. There is also an upper level level laundry room with linen closet.
The lower level has an enormous recreation room and features a basement walk-up exit to the back yard. There is also a large storage/utility room and a 3rd full bathroom.
The back yard offers a paver patio. Walk to the community center and pool. Old Mill Schools!
Last Agent to Sell the Property
Berkshire Hathaway HomeServices PenFed Realty License #574160

Last Buyer's Agent
Dan Borowy
Redfin Corp License #0654193

Home Details
Home Type
- Single Family
Est. Annual Taxes
- $5,992
Year Built
- Built in 2014
Lot Details
- 5,995 Sq Ft Lot
- Property is zoned R5
HOA Fees
- $82 Monthly HOA Fees
Parking
- 2 Car Attached Garage
- Front Facing Garage
- Driveway
Home Design
- Colonial Architecture
- Brick Exterior Construction
- Slab Foundation
- Asphalt Roof
Interior Spaces
- Property has 3 Levels
- Open Floorplan
- 1 Fireplace
- Family Room
- Combination Kitchen and Dining Room
- Den
Kitchen
- Breakfast Room
- Eat-In Kitchen
Bedrooms and Bathrooms
- En-Suite Primary Bedroom
Finished Basement
- Heated Basement
- Walk-Out Basement
- Walk-Up Access
- Connecting Stairway
- Rear Basement Entry
Eco-Friendly Details
- ENERGY STAR Qualified Equipment for Heating
Schools
- Severn Elementary School
- Old Mill M North Middle School
- Severn Run High School
Utilities
- Central Air
- Heating Available
- Natural Gas Water Heater
Listing and Financial Details
- Tax Lot 16
- Assessor Parcel Number 020412590236655
Community Details
Overview
- Built by LENNAR HOMES
- Boyers Ridge Subdivision, Connor Patrick Floorplan
Amenities
- Clubhouse
Recreation
- Community Playground
- Community Pool
- Jogging Path
Map
Home Values in the Area
Average Home Value in this Area
Property History
| Date | Event | Price | Change | Sq Ft Price |
|---|---|---|---|---|
| 02/14/2025 02/14/25 | Sold | $770,000 | -1.3% | $315 / Sq Ft |
| 01/24/2025 01/24/25 | For Sale | $780,000 | +45.8% | $319 / Sq Ft |
| 04/28/2015 04/28/15 | Sold | $534,990 | +2.9% | -- |
| 04/03/2015 04/03/15 | Pending | -- | -- | -- |
| 02/07/2015 02/07/15 | For Sale | $519,990 | -- | -- |
Tax History
| Year | Tax Paid | Tax Assessment Tax Assessment Total Assessment is a certain percentage of the fair market value that is determined by local assessors to be the total taxable value of land and additions on the property. | Land | Improvement |
|---|---|---|---|---|
| 2024 | $6,115 | $512,533 | $0 | $0 |
| 2023 | $5,886 | $495,667 | $0 | $0 |
| 2022 | $5,434 | $478,800 | $154,400 | $324,400 |
| 2021 | $10,777 | $474,467 | $0 | $0 |
| 2020 | $5,305 | $470,133 | $0 | $0 |
| 2019 | $5,264 | $465,800 | $133,400 | $332,400 |
| 2018 | $4,536 | $447,300 | $0 | $0 |
| 2017 | $4,667 | $428,800 | $0 | $0 |
| 2016 | -- | $410,300 | $0 | $0 |
| 2015 | -- | $403,467 | $0 | $0 |
| 2014 | -- | $32,400 | $0 | $0 |
Mortgage History
| Date | Status | Loan Amount | Loan Type |
|---|---|---|---|
| Open | $498,575 | FHA | |
| Previous Owner | $476,653 | New Conventional | |
| Previous Owner | $525,299 | FHA |
Deed History
| Date | Type | Sale Price | Title Company |
|---|---|---|---|
| Deed | $770,000 | First American Title | |
| Deed | $534,990 | North American Title Ins Co |
Similar Homes in the area
Source: Bright MLS
MLS Number: MDAA2101276
APN: 04-125-90236655
- 7802 Sunhaven Way
- 7915 Sibley Way
- 7725 Sentry Terrace
- 1606 Woodruff Ct
- 7727 Pinyon Rd
- 7979 Heather Mist Dr
- 7708 Tobruk Ct
- 1474 Gesna Dr
- 18XX Cedar Dr
- 1825 Montreal Rd
- 7919 Bentbough Rd
- 1834 Quebec St
- 7716 Scatteree Rd
- 7679 Tuckerman Dr
- 1855 Montreal Rd
- 1717 Maco Dr
- 1747 Wood Carriage Way
- 1718 Severn Tree Ct Unit 184
- 7844 Citadel Dr
- 1723 Barnwood Ct
