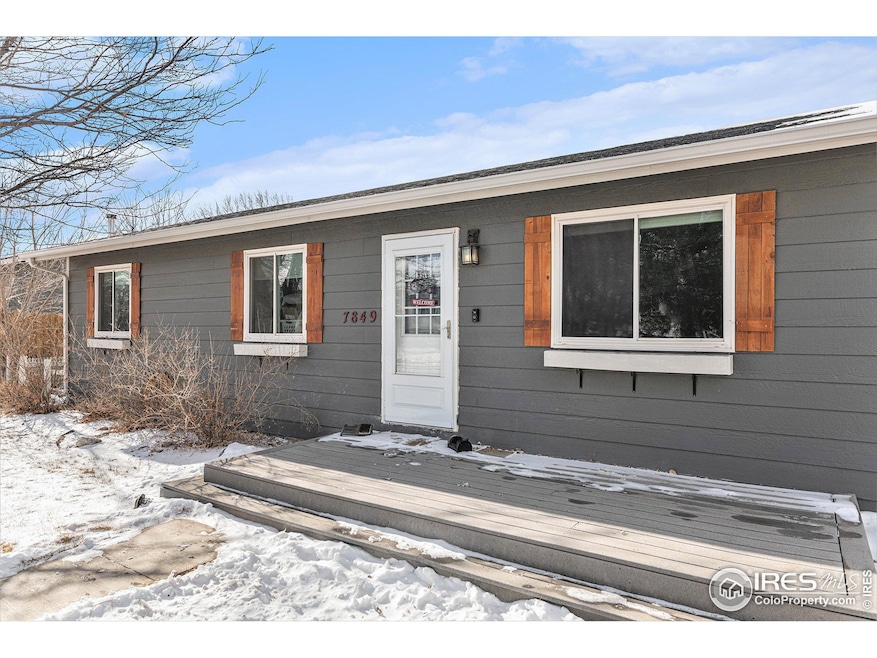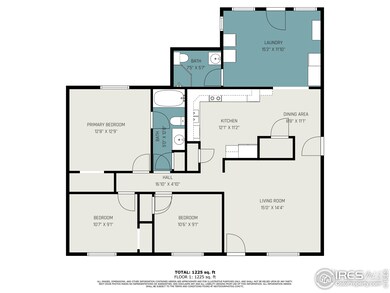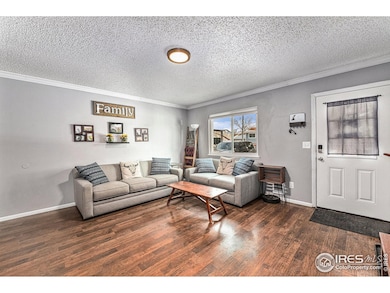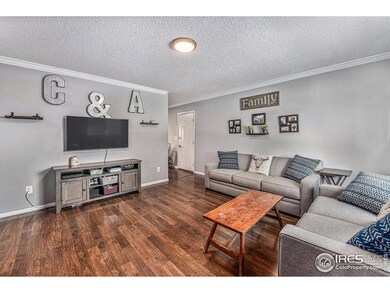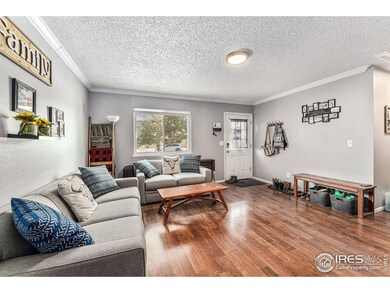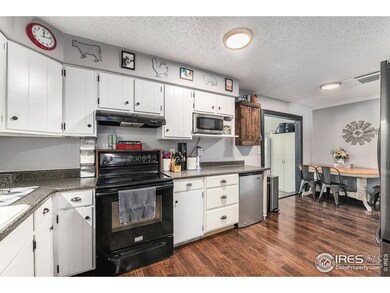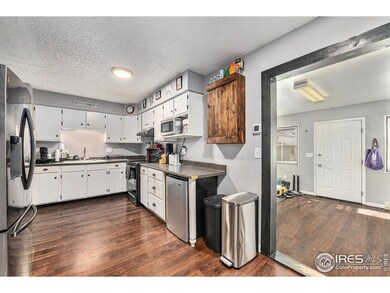
7849 1st St Wellington, CO 80549
Highlights
- Deck
- No HOA
- Double Pane Windows
- Rice Elementary School Rated A-
- Eat-In Kitchen
- Crown Molding
About This Home
As of March 2025This property offers a blend of modernized amenities, thoughtful updates, and functional spaces, making it a well-equipped and versatile home.This fully electric home, offers energy-efficient heating and cooling with 3 Mitsubishi ceiling cassettes units installed in 2022, baseboard heating, and "in-stud" wall heaters for year-round comfort. Inside, the stylish and durable finishes include Luxury Vinyl Plank (LVP) in the kitchen and living areas, crown molding, and tiled bathrooms. The kitchen is thoughtfully designed with an electric range / oven, mini fridge, in-sink glass rinser, pantry, and breakfast nook. Additional functional spaces include an office/bedroom with an attached desk and a newly added 2nd bathroom.Outdoor living is equally impressive, with a poured concrete patio added in 2024, a pergola installed in 2020, "permanent" holiday lights (controlled by app), and a fenced garden area, and irrigation system with drip lines. There's even a shop/shed equipped electricity & vent fan, plus a space for keeping chickens.Property has had key updates, including a beautifully remodeled Jack-and-Jill primary bathroom (April 2022) electric water heater (2021,) radon mitigation (2019), a new roof in 2018 (see previous sale SPD), and a fresh exterior paint (2023).Whether you're drawn to its modern updates, functional spaces, or inviting outdoor features, this property is sure to make a wonderful home!
Home Details
Home Type
- Single Family
Est. Annual Taxes
- $2,223
Year Built
- Built in 1980
Lot Details
- 6,970 Sq Ft Lot
- East Facing Home
- Wood Fence
- Level Lot
- Sprinkler System
Parking
- Off-Street Parking
Home Design
- Wood Frame Construction
- Composition Roof
- Wood Siding
Interior Spaces
- 1,280 Sq Ft Home
- 1-Story Property
- Crown Molding
- Ceiling Fan
- Double Pane Windows
- Window Treatments
- Luxury Vinyl Tile Flooring
Kitchen
- Eat-In Kitchen
- Electric Oven or Range
- Dishwasher
- Disposal
Bedrooms and Bathrooms
- 3 Bedrooms
- Jack-and-Jill Bathroom
Laundry
- Laundry on main level
- Washer and Dryer Hookup
Outdoor Features
- Deck
- Patio
- Outdoor Storage
Schools
- Eyestone Elementary School
- Wellington Middle School
- Wellington High School
Utilities
- Humidity Control
- Zoned Heating and Cooling System
- Heat Pump System
- Wall Furnace
- Baseboard Heating
Community Details
- No Home Owners Association
- Elder Subdivision
Listing and Financial Details
- Assessor Parcel Number R0333808
Map
Home Values in the Area
Average Home Value in this Area
Property History
| Date | Event | Price | Change | Sq Ft Price |
|---|---|---|---|---|
| 03/25/2025 03/25/25 | Sold | $394,500 | -1.1% | $308 / Sq Ft |
| 01/18/2025 01/18/25 | Price Changed | $399,000 | -4.8% | $312 / Sq Ft |
| 01/08/2025 01/08/25 | For Sale | $419,000 | +47.0% | $327 / Sq Ft |
| 02/13/2020 02/13/20 | Off Market | $285,000 | -- | -- |
| 11/15/2019 11/15/19 | Sold | $285,000 | +2.2% | $223 / Sq Ft |
| 10/11/2019 10/11/19 | For Sale | $279,000 | +46.8% | $218 / Sq Ft |
| 01/28/2019 01/28/19 | Off Market | $190,000 | -- | -- |
| 04/24/2015 04/24/15 | Sold | $190,000 | +5.6% | $148 / Sq Ft |
| 03/25/2015 03/25/15 | Pending | -- | -- | -- |
| 03/23/2015 03/23/15 | For Sale | $180,000 | -- | $141 / Sq Ft |
Tax History
| Year | Tax Paid | Tax Assessment Tax Assessment Total Assessment is a certain percentage of the fair market value that is determined by local assessors to be the total taxable value of land and additions on the property. | Land | Improvement |
|---|---|---|---|---|
| 2025 | $2,132 | $23,812 | $1,675 | $22,137 |
| 2024 | $2,132 | $23,812 | $1,675 | $22,137 |
| 2022 | $2,078 | $18,939 | $1,738 | $17,201 |
| 2021 | $2,106 | $19,484 | $1,788 | $17,696 |
| 2020 | $2,031 | $18,648 | $1,788 | $16,860 |
| 2019 | $2,039 | $18,648 | $1,788 | $16,860 |
| 2018 | $1,303 | $12,211 | $1,800 | $10,411 |
| 2017 | $1,300 | $12,211 | $1,800 | $10,411 |
| 2016 | $1,168 | $11,622 | $1,990 | $9,632 |
| 2015 | $1,150 | $11,620 | $1,990 | $9,630 |
| 2014 | -- | $9,710 | $1,990 | $7,720 |
Mortgage History
| Date | Status | Loan Amount | Loan Type |
|---|---|---|---|
| Open | $12,000 | FHA | |
| Open | $387,354 | FHA | |
| Previous Owner | $0 | New Conventional | |
| Previous Owner | $228,000 | New Conventional | |
| Previous Owner | $194,835 | New Conventional | |
| Previous Owner | $193,877 | New Conventional | |
| Previous Owner | $103,313 | New Conventional | |
| Previous Owner | $10,000 | Unknown | |
| Previous Owner | $116,000 | Unknown | |
| Previous Owner | $12,210 | Unknown |
Deed History
| Date | Type | Sale Price | Title Company |
|---|---|---|---|
| Special Warranty Deed | $394,500 | First American Title | |
| Quit Claim Deed | -- | None Listed On Document | |
| Quit Claim Deed | -- | None Listed On Document | |
| Special Warranty Deed | $285,000 | The Group Guaranteed Title | |
| Interfamily Deed Transfer | -- | None Available | |
| Warranty Deed | $190,000 | First American Title Ins Co | |
| Warranty Deed | $119,600 | Fidelity National Title Insu | |
| Warranty Deed | $19,700 | -- |
Similar Homes in Wellington, CO
Source: IRES MLS
MLS Number: 1024340
APN: 89334-57-005
- 3833 Lincoln Ave
- 3493 Whitetail Cir
- 3801 Beech Tree St
- 3707 Cleveland Ave
- 4002 Blue Pine Ln
- 7859 Whitetail Cir
- 8005 5th St
- 4050 Sveta Ln Unit 2
- 3946 Beech Tree St
- 7889 Antelope Ct
- 4010 Blue Pine Ln
- 3892 Sweetgum St
- 3763 Buckthorn St
- 3828 Mckinley Ave
- 0 5th St
- 3913 Roosevelt Ave
- 3813 Buckthorn St
- 3948 Hackberry St
- 3530 Garfeild Ave
- 7701 6th St
