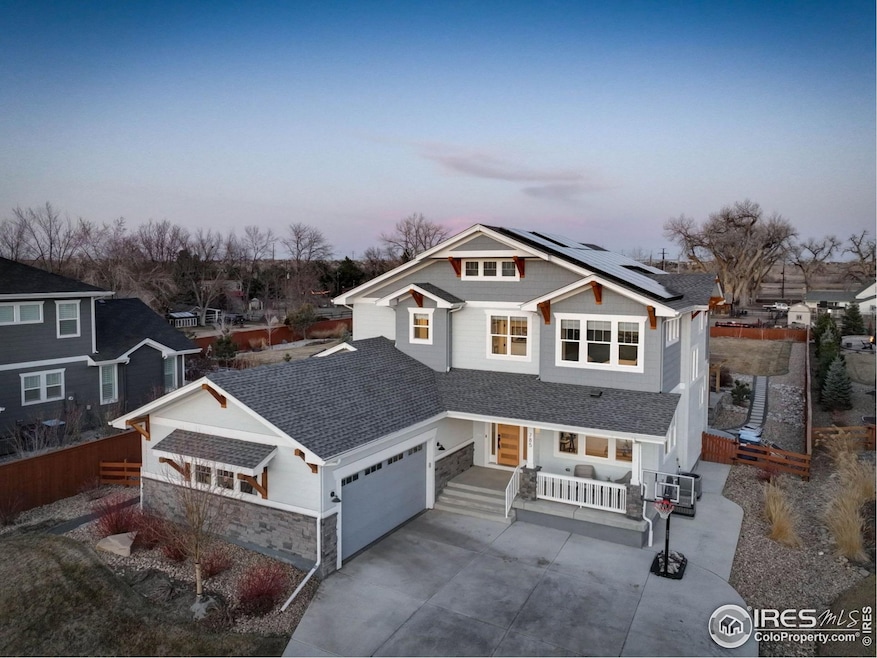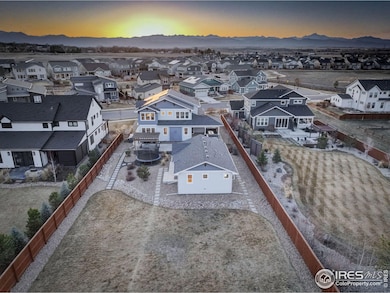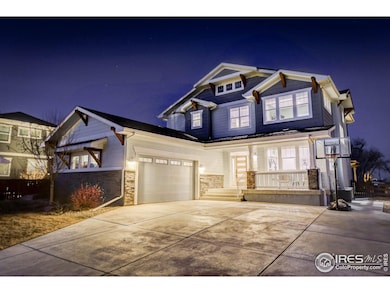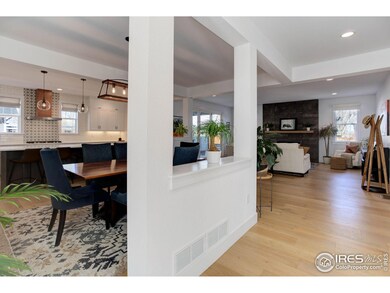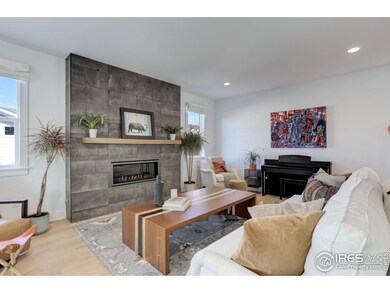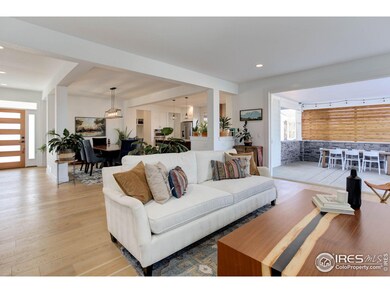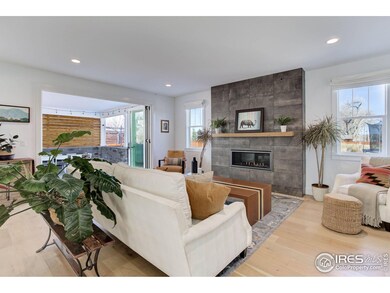Experience ultimate luxury living in this exclusive Erie estate, with a 2 bedroom, 1 bath ADA compliant ADU. This private, compound offers resort-style amenities on a huge lot. Upon arrival, you'll be greeted by engineered wide-plank wood floors that extend throughout the main house. You are guided with an effortless flow through the open-concept kitchen, dining, and living rooms. The eat-in chef's kitchen is outfitted with premium appliances, a walk-in pantry, and a dual oven. Accordion doors lead to a backyard haven. An entertainers dream: enjoy outdoor dining with a built-in barbeque, pergola, and generously sized covered patio. Other outdoor amenities include a hot tub, expansive grassy yard, trampoline, and gas fire pit. Back inside the spacious main house, you'll find luxurious details including a home office, a main level guest room, two secondary bedrooms joined by a Jack n Jill full bath, a lower level rec room, home gym, and a lower level guest suite. The primary suite, with a luxurious bath, sitting area, and remote control blinds is complemented by stunning mountain views. You will love the guest house for multi-generational living. Impact-resistant roof shingles tops off the ideal home. With perfect finishes throughout, and an unbeatable location close to trails and downtown Erie, this estate is designed for those seeking an unparalleled living experience.

