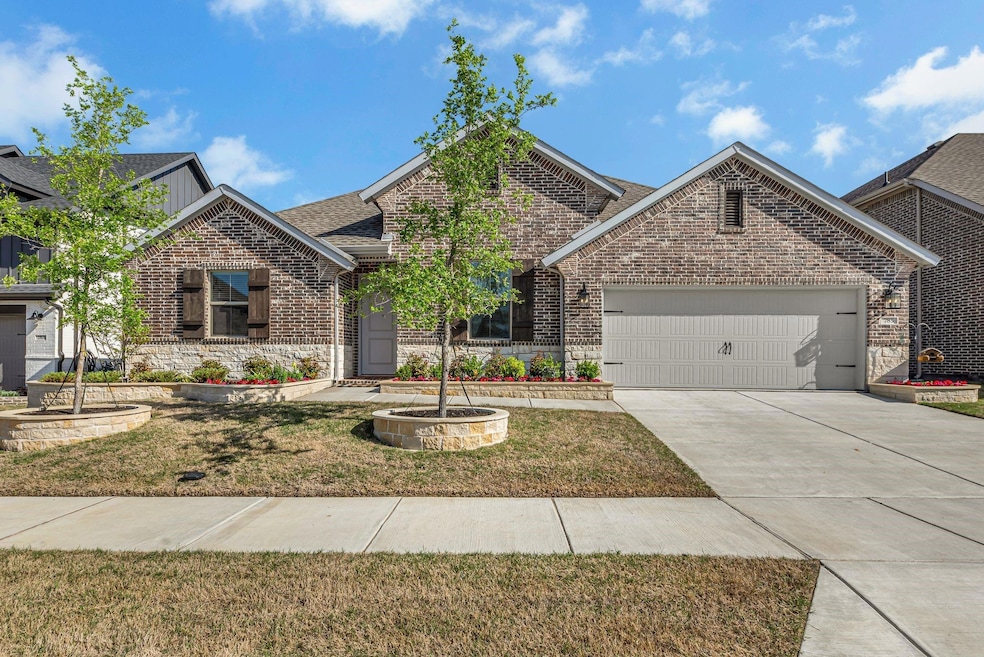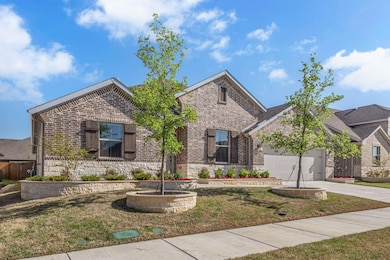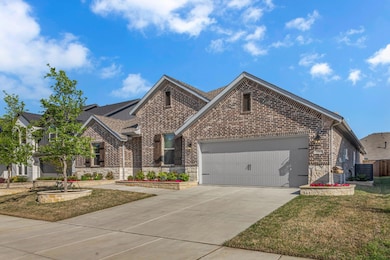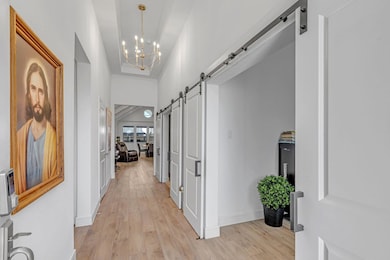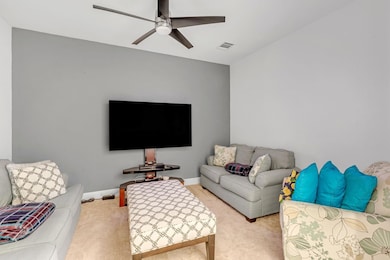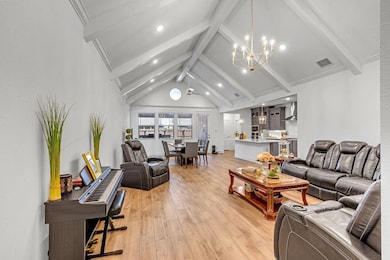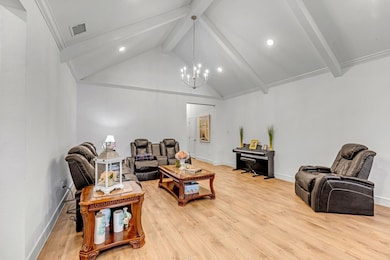785 Emerald Heights Lavon, TX 75166
Elevon NeighborhoodHighlights
- 3 Car Attached Garage
- 1-Story Property
- Wood Fence
- Interior Lot
About This Home
A fantastic opportunity to rent this incredible K. Hovnanian Homes, in the Elevon Community, a vibrant master-planned community in Lavon, just minutes from the lake. This spacious floor plan features 4 bedrooms and 3.5 baths, offering plenty of room for the whole family. The open-concept kitchen, complete with a large island, is perfect for entertaining and hosting gatherings. The fun never stops with a cozy media room off the foyer and a dedicated activity room for all your hobbies. Need to focus? The home office with barn doors ensures privacy and productivity. The primary bedroom is a retreat with two walk-in closets and a luxurious ensuite bath featuring a freestanding tub. Relax on the expansive covered patio, conveniently located just off the great room. With the lake, shopping, and dining options all nearby.
Home Details
Home Type
- Single Family
Year Built
- Built in 2024
Lot Details
- 7,187 Sq Ft Lot
- Wood Fence
- Interior Lot
HOA Fees
- $165 Monthly HOA Fees
Parking
- 3 Car Attached Garage
Home Design
- Brick Exterior Construction
- Slab Foundation
- Composition Roof
Interior Spaces
- 2,868 Sq Ft Home
- 1-Story Property
Kitchen
- Gas Oven or Range
- Gas Cooktop
- Dishwasher
- Disposal
Bedrooms and Bathrooms
- 4 Bedrooms
Schools
- Nesmith Elementary School
- Community Trails Middle School
- Community High School
Listing and Financial Details
- Residential Lease
- Security Deposit $2,990
- Tenant pays for all utilities, electricity, gas, water
- 12 Month Lease Term
- $50 Application Fee
- Legal Lot and Block 47 / F
- Assessor Parcel Number R1303500F04701
Community Details
Overview
- Ask Agent HOA
- Elevon Sec 2 Ph 2A Subdivision
- Mandatory home owners association
Pet Policy
- Pets Allowed
- Pet Deposit $350
- $35 Monthly Pet Rent
- 2 Pets Allowed
- Non Refundable Pet Fee
Map
Source: North Texas Real Estate Information Systems (NTREIS)
MLS Number: 20900678
APN: R-13035-00F-0470-1
- 763 Emerald Heights
- 213 Diamond Dale
- 248 Diamond Dale
- 232 Diamond Dale
- 754 Rustic Ridge Dr
- 751 Emerald Heights
- 736 Emerald Heights
- 777 Rustic Ridge Dr
- 711 Faith Bud Ln
- 748 Rustic Ridge Dr
- 748 Emerald Heights
- 744 Emerald Heights
- 703 Emerald Heights
- 703 Emerald Heights
- 703 Emerald Heights
- 703 Emerald Heights
- 261 Diamond Dale
- 703 Emerald Heights
- 703 Emerald Heights
- 703 Emerald Heights
