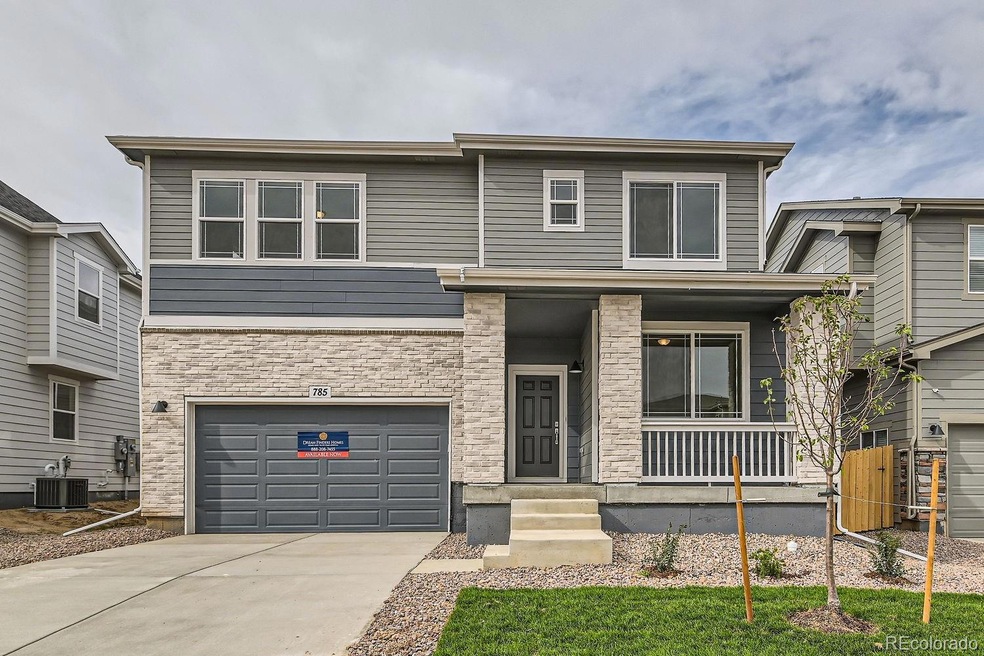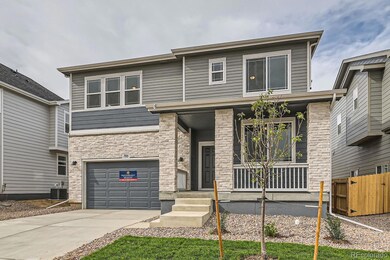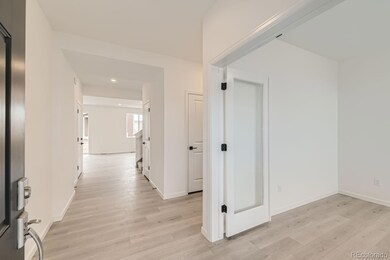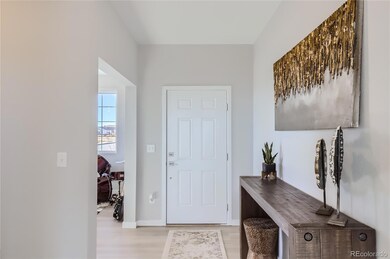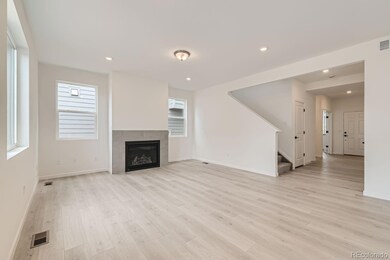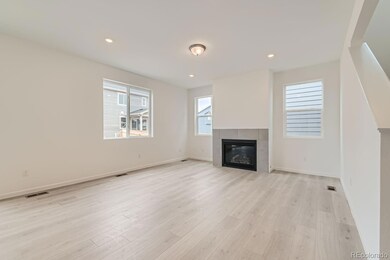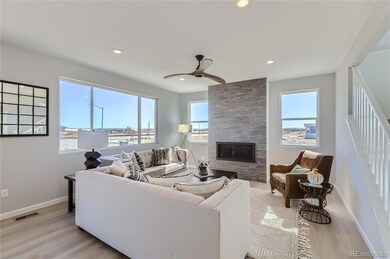
785 Sawdust Dr Brighton, CO 80601
Highlights
- New Construction
- Loft
- Den
- Contemporary Architecture
- Great Room with Fireplace
- Covered patio or porch
About This Home
As of December 2024Contemporary Living Awaits in Brighton!
Step into the Sierra two-story floorplan at Pearson Park, a stunning home built by Dream Finders Homes. This spacious residence features four bedrooms and two and a half bathrooms, perfectly blending modern design with comfort.
The upstairs loft offers a versatile retreat, ideal for family movie nights or productive homework sessions. Need extra space? The flexible flex area can be tailored to your lifestyle—transform it into a home office, playroom, or cozy additional living space.
With a generous 2,482 square feet of living space, a convenient 2-car garage, and a spacious basement ready for customization, this home has room for everything you need. Imagine creating your dream recreation room, home office, or additional storage solutions!
Don’t miss the opportunity to make this contemporary haven yours!
Please note: Photos are for illustrative purposes only and may not represent actual home features.
Last Agent to Sell the Property
DFH Colorado Realty LLC Brokerage Email: mls.co@dreamfindershomes.com,720-457-5829 License #100068484
Home Details
Home Type
- Single Family
Est. Annual Taxes
- $4,685
Year Built
- Built in 2024 | New Construction
Lot Details
- 6,011 Sq Ft Lot
- Partially Fenced Property
HOA Fees
- $85 Monthly HOA Fees
Parking
- 2 Car Attached Garage
Home Design
- Contemporary Architecture
- Architectural Shingle Roof
- Cement Siding
Interior Spaces
- 2-Story Property
- Great Room with Fireplace
- Den
- Loft
Kitchen
- Double Oven
- Range with Range Hood
- Microwave
- Dishwasher
- Disposal
Flooring
- Carpet
- Laminate
- Concrete
Bedrooms and Bathrooms
- 4 Bedrooms
Unfinished Basement
- Basement Fills Entire Space Under The House
- Sump Pump
Eco-Friendly Details
- Solar Heating System
- Heating system powered by active solar
Outdoor Features
- Covered patio or porch
Schools
- Padilla Elementary School
- Overland Trail Middle School
- Brighton High School
Utilities
- Central Air
- Gas Water Heater
Community Details
- Association fees include ground maintenance, recycling, snow removal, trash
- Brighton East Farms Number 3 Association, Phone Number (720) 457-1444
- Built by Dream Finder Homes
- Pierosn Park Subdivision
Listing and Financial Details
- Assessor Parcel Number R0196463
Map
Home Values in the Area
Average Home Value in this Area
Property History
| Date | Event | Price | Change | Sq Ft Price |
|---|---|---|---|---|
| 12/27/2024 12/27/24 | Sold | $584,990 | 0.0% | $236 / Sq Ft |
| 12/09/2024 12/09/24 | Pending | -- | -- | -- |
| 10/12/2024 10/12/24 | For Sale | $584,990 | -- | $236 / Sq Ft |
Tax History
| Year | Tax Paid | Tax Assessment Tax Assessment Total Assessment is a certain percentage of the fair market value that is determined by local assessors to be the total taxable value of land and additions on the property. | Land | Improvement |
|---|---|---|---|---|
| 2024 | $4,589 | $27,970 | $27,970 | -- |
| 2023 | $4,589 | $30,050 | $30,050 | $0 |
| 2022 | $3,231 | $19,130 | $19,130 | $0 |
| 2021 | $3,072 | $19,130 | $19,130 | $0 |
| 2020 | $671 | $4,080 | $4,080 | $0 |
| 2019 | $707 | $4,080 | $4,080 | $0 |
| 2018 | $6 | $30 | $30 | $0 |
Mortgage History
| Date | Status | Loan Amount | Loan Type |
|---|---|---|---|
| Open | $574,394 | FHA |
Deed History
| Date | Type | Sale Price | Title Company |
|---|---|---|---|
| Special Warranty Deed | $584,990 | Htc | |
| Special Warranty Deed | $2,549,500 | Land Title Guarantee |
Similar Homes in Brighton, CO
Source: REcolorado®
MLS Number: 7832860
APN: 1569-02-1-32-011
- 798 Sawdust Dr
- 810 Sawdust Dr
- 810 Sawdust Dr
- 810 Sawdust Dr
- 810 Sawdust Dr
- 771 Sunflower Dr
- 747 Sunflower Dr
- 834 Sawdust Dr
- 819 Sunflower Dr
- 735 Sunflower Dr
- 770 Twining Ave
- 870 Sawdust Dr
- 6077 Caribou Dr
- 394 Grey Rock St
- 498 Grey Rock St
- 882 Sawdust Dr
- 5863 Sawdust Dr
- 877 Twining Ave
- 676 Hearthstone Ave
- 885 Hearthstone Ave
