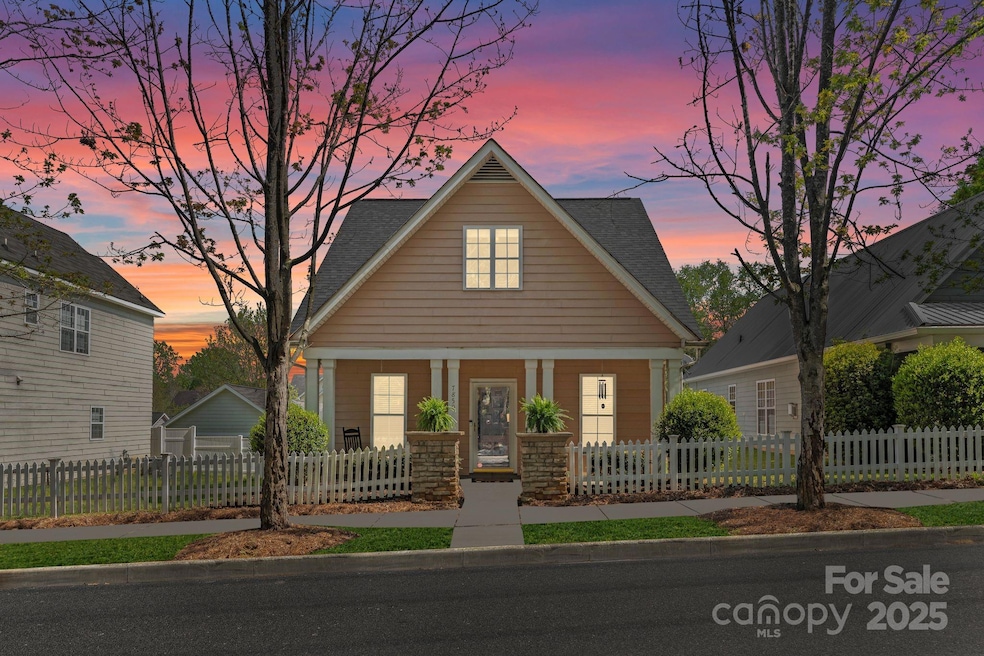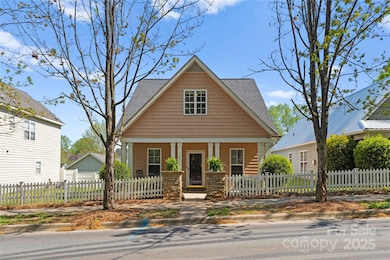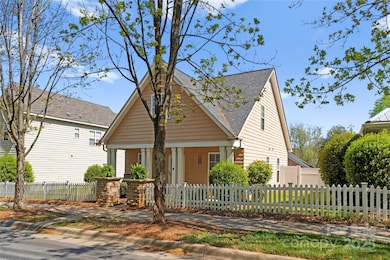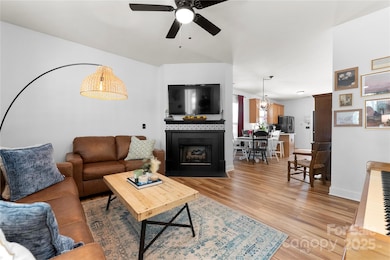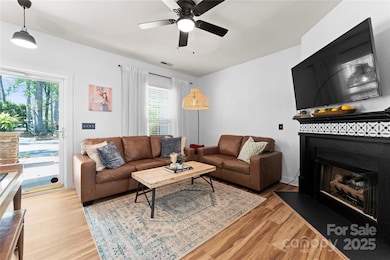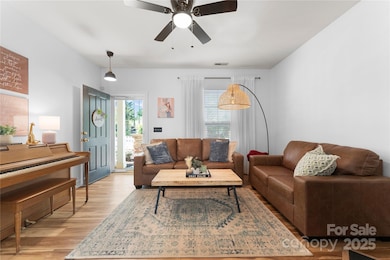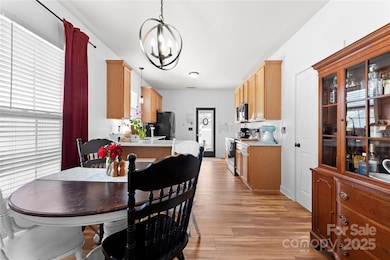
7850 Bud Henderson Rd Huntersville, NC 28078
Estimated payment $2,452/month
Highlights
- Open Floorplan
- Charleston Architecture
- Recreation Facilities
- Clubhouse
- Community Pool
- 2 Car Detached Garage
About This Home
Experience the charm of this Charleston-style 3-bed, 2-bath home by Saussy Burbank, ideally located in the heart of Huntersville. The main level features an open floor plan with two bedrooms, a full bath, new LVP flooring, granite countertops, and ample cabinet space—perfect for both everyday living and entertaining. Upstairs, the spacious primary suite includes a double vanity, sitting area, large walk-in closet, and a new flex room ideal for a nursery, office, or additional closet space. Enjoy a fully fenced backyard with a cozy sitting area, plus a newly paved parking pad connecting to the detached 2-car garage. Some updates include a new roof in 2020 and a new furnace and water heater in 2023 for peace of mind. Set in a well-established, friendly community with easy access to I-77, Charlotte, Birkdale, and Lake Norman. Neighborhood amenities include a pool, playground, and recreation area. This home blends style, comfort, and convenience—don’t miss your chance to make it yours!
Listing Agent
Ivester Jackson Properties Brokerage Email: nanda@ivesterjackson.com License #304833
Home Details
Home Type
- Single Family
Est. Annual Taxes
- $2,749
Year Built
- Built in 2002
Lot Details
- Back Yard Fenced
- Property is zoned TR
Parking
- 2 Car Detached Garage
- Driveway
- 2 Open Parking Spaces
Home Design
- Charleston Architecture
- Slab Foundation
- Composition Roof
- Hardboard
Interior Spaces
- 1.5-Story Property
- Open Floorplan
- Great Room with Fireplace
- Vinyl Flooring
- Pull Down Stairs to Attic
- Laundry Room
Kitchen
- Electric Oven
- Electric Cooktop
- Microwave
- Dishwasher
- Disposal
Bedrooms and Bathrooms
- Walk-In Closet
- 2 Full Bathrooms
- Garden Bath
Outdoor Features
- Patio
- Front Porch
Schools
- Barnette Elementary School
- Bradley Middle School
- Hopewell High School
Utilities
- Forced Air Heating and Cooling System
- Heating System Uses Natural Gas
- Gas Water Heater
- Cable TV Available
Listing and Financial Details
- Assessor Parcel Number 015-041-88
Community Details
Overview
- Cedar Management Association
- Gilead Village Subdivision
- Mandatory Home Owners Association
Amenities
- Clubhouse
Recreation
- Recreation Facilities
- Community Playground
- Community Pool
Map
Home Values in the Area
Average Home Value in this Area
Tax History
| Year | Tax Paid | Tax Assessment Tax Assessment Total Assessment is a certain percentage of the fair market value that is determined by local assessors to be the total taxable value of land and additions on the property. | Land | Improvement |
|---|---|---|---|---|
| 2023 | $2,749 | $358,200 | $75,000 | $283,200 |
| 2022 | $1,964 | $209,900 | $55,000 | $154,900 |
| 2021 | $1,947 | $209,900 | $55,000 | $154,900 |
| 2020 | $1,922 | $209,900 | $55,000 | $154,900 |
| 2019 | $1,916 | $209,900 | $55,000 | $154,900 |
| 2018 | $1,781 | $148,000 | $35,000 | $113,000 |
| 2017 | $1,755 | $148,000 | $35,000 | $113,000 |
| 2016 | $1,725 | $145,700 | $35,000 | $110,700 |
| 2015 | $1,722 | $145,700 | $35,000 | $110,700 |
| 2014 | $1,720 | $0 | $0 | $0 |
Property History
| Date | Event | Price | Change | Sq Ft Price |
|---|---|---|---|---|
| 04/18/2025 04/18/25 | For Sale | $399,000 | +10.1% | $260 / Sq Ft |
| 05/12/2022 05/12/22 | Sold | $362,500 | +5.1% | $235 / Sq Ft |
| 04/08/2022 04/08/22 | For Sale | $345,000 | +64.7% | $223 / Sq Ft |
| 07/25/2019 07/25/19 | Sold | $209,500 | -2.6% | $136 / Sq Ft |
| 06/14/2019 06/14/19 | Pending | -- | -- | -- |
| 06/06/2019 06/06/19 | For Sale | $215,000 | -- | $140 / Sq Ft |
Deed History
| Date | Type | Sale Price | Title Company |
|---|---|---|---|
| Warranty Deed | $725 | Thebeau And Associates Pa | |
| Warranty Deed | $209,500 | None Available | |
| Deed | -- | -- | |
| Warranty Deed | $136,000 | None Available | |
| Warranty Deed | $140,000 | -- |
Mortgage History
| Date | Status | Loan Amount | Loan Type |
|---|---|---|---|
| Open | $349,500 | New Conventional | |
| Previous Owner | $199,500 | New Conventional | |
| Previous Owner | $230,215 | New Conventional | |
| Previous Owner | $171,830 | No Value Available | |
| Previous Owner | -- | No Value Available | |
| Previous Owner | $133,536 | FHA | |
| Previous Owner | $137,837 | FHA |
Similar Homes in Huntersville, NC
Source: Canopy MLS (Canopy Realtor® Association)
MLS Number: 4247822
APN: 015-041-88
- 6707 Dunton St
- 10707 Charmont Place
- 7406 Henderson Park Rd
- 7400 Gilead Rd
- 7201 Gilead Rd
- 15916 Foreleigh Rd
- 14812 Baytown Ct
- 16110 Foreleigh Rd
- 11206 Grenfell Ave
- 7900 Gilead Rd
- 8828 Powder Works Dr
- 7006 Garden Hill Dr
- 8901 Powder Works Dr
- 9325 Beecroft Valley Dr
- 13811 Waverton Ln
- 15326 Carrington Ridge Dr
- 6419 Gilead Rd
- 6410 Hasley Woods Dr
- 7814 Rolling Meadows Ln
- 13914 Cypress Woods Dr
