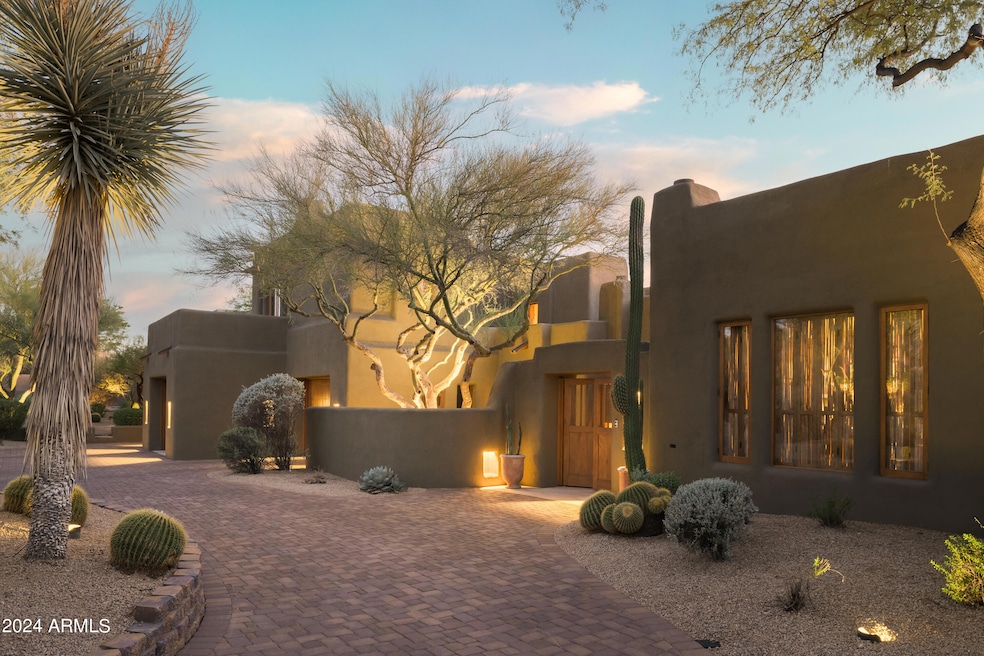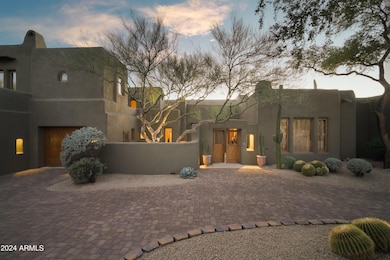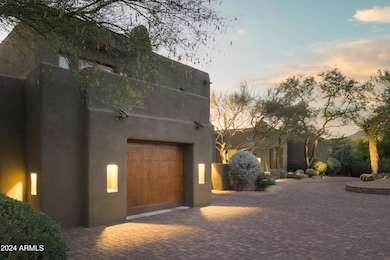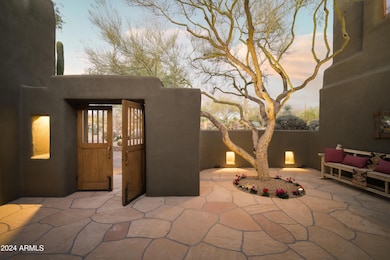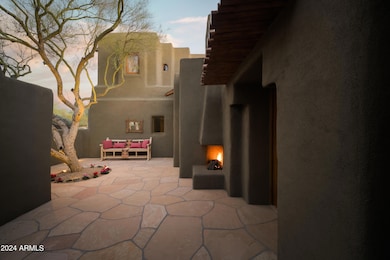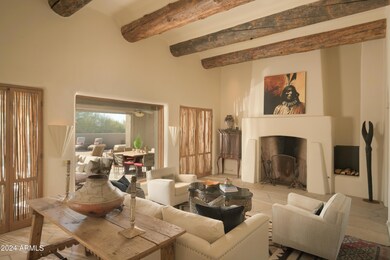
7850 E El Sendero Unit 22 Scottsdale, AZ 85266
Boulders NeighborhoodHighlights
- Guest House
- On Golf Course
- Heated Spa
- Black Mountain Elementary School Rated A-
- Gated with Attendant
- Mountain View
About This Home
As of January 2025Discover one of Bill Tull's finest works of art in the beautiful Boulders community.
Discerning buyers will appreciate the attention to detail that only an authentic adobe home built by Bill Tull can provide. This private retreat spans two lots and features three guest casitas, 13 fireplaces, a sauna, a 200+ bottle wine cellar, golf cart garage, massive viga beams, expansive latilla ceilings, saguaro rib window treatments, hand-carved woodwork, countless niches, flagstone flooring, and one of Bill Tull's most thoughtfully designed kitchens.
The home is authentic adobe, meaning it was constructed with handmade solid bricks from the earth surrounding the property. The result is a home built with exceptional quality and care, boasting unparalleled efficiency for the desert climate. This home has been meticulously maintained by one owner, a close friend of Bill Tull, and represents one of his last completed projects.
The property is golf-course adjacent, incredibly private, and offers scenic mountain views from the upper patios. A golf membership at the Boulders Golf Club, a golf cart, and most all furniture, furnishings, and artwork are available through a separate bill of sale.
This is your opportunity to own a truly exceptional home.
Last Buyer's Agent
Griggs's Group Powered by The Altman Brothers License #SA673814000
Home Details
Home Type
- Single Family
Est. Annual Taxes
- $9,726
Year Built
- Built in 1996
Lot Details
- 1.45 Acre Lot
- On Golf Course
- Private Streets
- Desert faces the front and back of the property
- Block Wall Fence
HOA Fees
- $167 Monthly HOA Fees
Parking
- 3.5 Car Direct Access Garage
- 5 Open Parking Spaces
- Side or Rear Entrance to Parking
- Garage Door Opener
- Circular Driveway
- Golf Cart Garage
Home Design
- Designed by Bill Tull Architects
- Santa Fe Architecture
- Roof Updated in 2023
- Foam Roof
- Block Exterior
- Stucco
- Adobe
Interior Spaces
- 5,509 Sq Ft Home
- 2-Story Property
- Ceiling height of 9 feet or more
- Gas Fireplace
- Double Pane Windows
- Solar Screens
- Living Room with Fireplace
- 3 Fireplaces
- Mountain Views
- Security System Owned
Kitchen
- Eat-In Kitchen
- Gas Cooktop
- Built-In Microwave
- Kitchen Island
- Granite Countertops
Flooring
- Floors Updated in 2023
- Wood
- Stone
Bedrooms and Bathrooms
- 5 Bedrooms
- Fireplace in Primary Bedroom
- Primary Bathroom is a Full Bathroom
- 6 Bathrooms
- Dual Vanity Sinks in Primary Bathroom
- Bidet
- Bathtub With Separate Shower Stall
Pool
- Heated Spa
- Heated Pool
Outdoor Features
- Balcony
- Covered patio or porch
- Outdoor Fireplace
- Built-In Barbecue
Additional Homes
- Guest House
Schools
- Black Mountain Elementary School
- Sonoran Trails Middle School
- Cactus Shadows High School
Utilities
- Refrigerated Cooling System
- Heating System Uses Natural Gas
- High Speed Internet
- Cable TV Available
Listing and Financial Details
- Tax Lot 22
- Assessor Parcel Number 216-48-274-B
Community Details
Overview
- Association fees include ground maintenance, street maintenance
- Azcms Association, Phone Number (480) 575-8655
- Built by Bill Tull
- Adobes De La Tierra Replat Subdivision
Recreation
- Tennis Courts
- Pickleball Courts
- Heated Community Pool
- Community Spa
Security
- Gated with Attendant
Map
Home Values in the Area
Average Home Value in this Area
Property History
| Date | Event | Price | Change | Sq Ft Price |
|---|---|---|---|---|
| 01/16/2025 01/16/25 | Sold | $3,700,000 | -7.4% | $672 / Sq Ft |
| 12/12/2024 12/12/24 | Pending | -- | -- | -- |
| 12/04/2024 12/04/24 | Price Changed | $3,995,000 | -6.0% | $725 / Sq Ft |
| 09/04/2024 09/04/24 | For Sale | $4,250,000 | -- | $771 / Sq Ft |
Tax History
| Year | Tax Paid | Tax Assessment Tax Assessment Total Assessment is a certain percentage of the fair market value that is determined by local assessors to be the total taxable value of land and additions on the property. | Land | Improvement |
|---|---|---|---|---|
| 2025 | $10,049 | $201,438 | -- | -- |
| 2024 | $9,726 | $191,846 | -- | -- |
| 2023 | $9,726 | $224,670 | $44,930 | $179,740 |
| 2022 | $9,409 | $174,010 | $34,800 | $139,210 |
| 2021 | $11,122 | $179,950 | $35,990 | $143,960 |
| 2020 | $11,304 | $192,630 | $38,520 | $154,110 |
| 2019 | $10,886 | $183,650 | $36,730 | $146,920 |
| 2018 | $10,541 | $170,600 | $34,120 | $136,480 |
| 2017 | $10,071 | $166,920 | $33,380 | $133,540 |
| 2016 | $10,104 | $143,650 | $28,730 | $114,920 |
| 2015 | $12,405 | $178,220 | $35,640 | $142,580 |
Mortgage History
| Date | Status | Loan Amount | Loan Type |
|---|---|---|---|
| Open | $2,287,500 | New Conventional | |
| Closed | $2,287,500 | New Conventional |
Deed History
| Date | Type | Sale Price | Title Company |
|---|---|---|---|
| Warranty Deed | $3,700,000 | Premier Title Agency | |
| Warranty Deed | $3,700,000 | Premier Title Agency |
Similar Homes in Scottsdale, AZ
Source: Arizona Regional Multiple Listing Service (ARMLS)
MLS Number: 6752419
APN: 216-48-274B
- 7752 E Black Mountain Rd Unit 2
- 34587 N Ironwood Rd
- 9220 E Whitethorn Cir
- 34460 N 79th Way
- 9110 E Clubhouse Ct Unit 639
- 9250 E Whitethorn Cir
- 9252 E Whitethorn Cir
- 9200 E Whitethorn Cir Unit 601
- 7739 E Evening Glow Dr
- 7755 E Evening Glow Dr
- 8037 E Thorntree Dr
- 7979 E Evening Glow Dr
- 1637 N Quartz Valley Ct
- 7373 E Clubhouse Dr Unit 24
- 7859 E Shooting Star Way
- 1607 N Quartz Valley Rd
- 7603 E Soaring Eagle Way
- 7473 E Soaring Eagle Way
- 7322 E High Point Dr
- 7449 E Soaring Eagle Way
