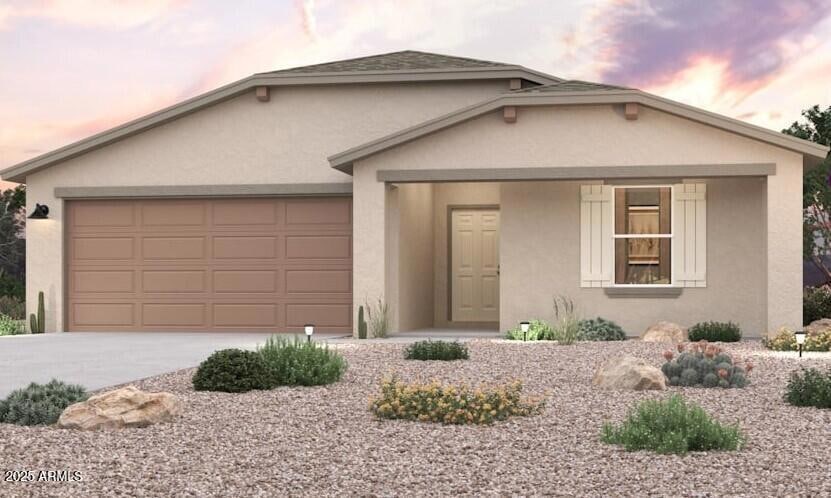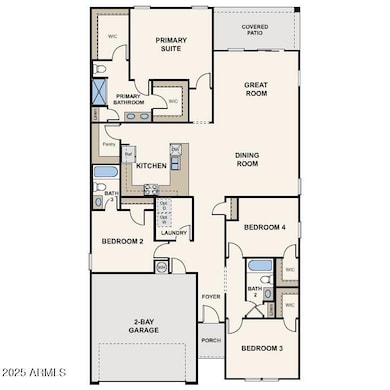
7851 Annabel Way Prescott Valley, AZ 86315
Estimated payment $2,604/month
Highlights
- Granite Countertops
- Double Pane Windows
- Cooling Available
- Eat-In Kitchen
- Dual Vanity Sinks in Primary Bathroom
- Carpet
About This Home
Be charmed by this new construction home in the vibrant Antelope Park! This charming new residence features the highly sought-after Kendrick Plan, designed with a seamless open-concept layout where the inviting living area flows effortlessly into a beautifully crafted kitchen. The kitchen showcases stylish cabinetry, elegant granite countertops, and top-notch stainless steel appliances, including a modern electric range, over-the-range microwave, and dishwasher.The primary suite is a true retreat with a private bath featuring dual vanity sinks and a spacious walk-in closet. Each additional bedroom also includes its own walk-in closet. This home further impresses with a 2-car side-entry garage, a generous walk-in pantry, and a well-designed laundry area.
Listing Agent
Century Communities of Arizona, LLC Brokerage Phone: 502.308.6192 License #SA543142000
Home Details
Home Type
- Single Family
Est. Annual Taxes
- $569
Year Built
- Built in 2025
Lot Details
- 6,322 Sq Ft Lot
- Desert faces the front of the property
- Sprinklers on Timer
HOA Fees
- $50 Monthly HOA Fees
Parking
- 2 Car Garage
Home Design
- Wood Frame Construction
- Composition Roof
- Stucco
Interior Spaces
- 2,127 Sq Ft Home
- 1-Story Property
- Double Pane Windows
- Washer and Dryer Hookup
Kitchen
- Eat-In Kitchen
- Built-In Microwave
- Granite Countertops
Flooring
- Carpet
- Vinyl
Bedrooms and Bathrooms
- 4 Bedrooms
- Primary Bathroom is a Full Bathroom
- 3 Bathrooms
- Dual Vanity Sinks in Primary Bathroom
Schools
- Coyote Springs Elementary School
- Bradshaw Mountain Middle School
Utilities
- Cooling Available
- Heating Available
Community Details
- Association fees include (see remarks)
- Associated Asset Association, Phone Number (928) 985-7341
- Built by CENTURY COMPLETE
- Antelope Park Parcel A Subdivision, Kendrick B Floorplan
Listing and Financial Details
- Tax Lot 3
- Assessor Parcel Number 103-36-399
Map
Home Values in the Area
Average Home Value in this Area
Tax History
| Year | Tax Paid | Tax Assessment Tax Assessment Total Assessment is a certain percentage of the fair market value that is determined by local assessors to be the total taxable value of land and additions on the property. | Land | Improvement |
|---|---|---|---|---|
| 2024 | $527 | -- | -- | -- |
| 2023 | $527 | $7,654 | $7,654 | $0 |
| 2022 | $519 | $300 | $300 | $0 |
| 2021 | $26 | $0 | $0 | $0 |
Property History
| Date | Event | Price | Change | Sq Ft Price |
|---|---|---|---|---|
| 04/22/2025 04/22/25 | Pending | -- | -- | -- |
| 04/11/2025 04/11/25 | Price Changed | $449,123 | -2.1% | $211 / Sq Ft |
| 03/28/2025 03/28/25 | For Sale | $458,990 | 0.0% | $216 / Sq Ft |
| 03/25/2025 03/25/25 | Pending | -- | -- | -- |
| 03/20/2025 03/20/25 | For Sale | $458,990 | -- | $216 / Sq Ft |
Deed History
| Date | Type | Sale Price | Title Company |
|---|---|---|---|
| Special Warranty Deed | $3,810,000 | First American Title Insurance |
Similar Homes in the area
Source: Arizona Regional Multiple Listing Service (ARMLS)
MLS Number: 6838099
APN: 103-36-399
- 7863 Annabel Way
- 7869 Annabel Way
- 7875 Annabel Way
- 7842 E Annabel Way
- 7848 E Annabel Way
- 7887 E Annabel Way
- 7887 Annabel Way
- 7764 E Annabel Way
- 7764 Annabel Way
- 7899 Annabel Way
- 7905 E Annabel Way
- 7905 Annabel Way
- 7875 Harmony Way
- 7912 Huckleberry Trail
- 7941 Annabel Way
- 7845 E Annabel Way
- 7845 E Annabel Way
- 7845 E Annabel Way
- 7639 E Louie Ln
- 7627 E Louie Ln

