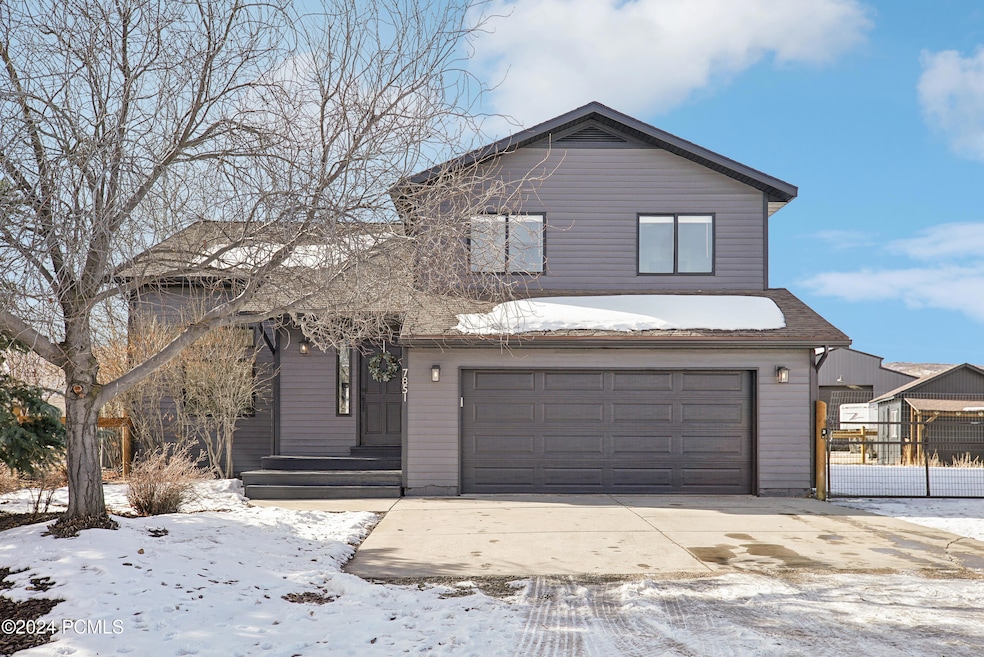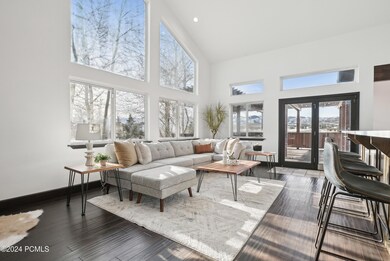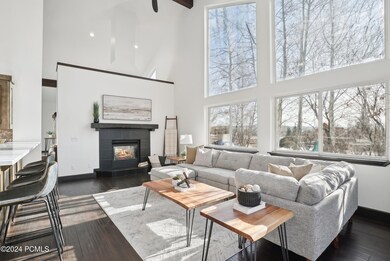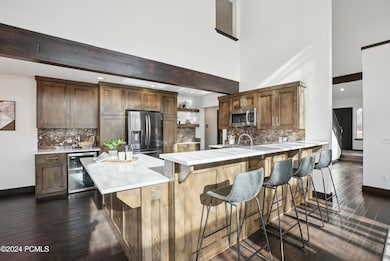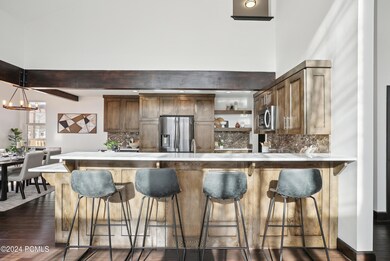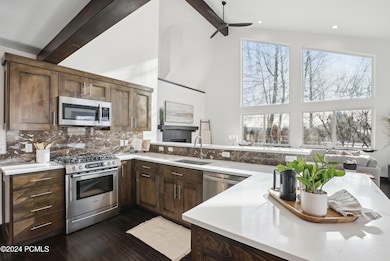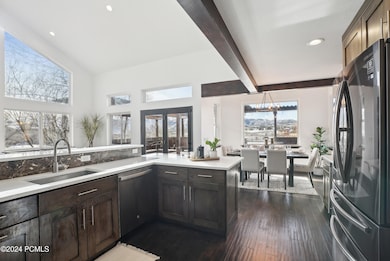7851 N Greenfield Dr Park City, UT 84098
Silver Summit NeighborhoodHighlights
- Views of Ski Resort
- Barn
- Arena
- Trailside School Rated 10
- Horse Property
- RV Access or Parking
About This Home
As of February 2025Welcome to 7851 Greenfield Drive, a stunning Silver Creek horse property that combines a wonderful 5-bedroom home and gorgeous new equestrian amenities on over two acres of land, all set against a backdrop of panoramic mountain views visible from nearly every corner of the home.
Inside the home, the main level welcomes you with a light-filled great room with two-story windows, modern eat-in kitchen, cozy sitting area with fireplace, and serene master bedroom retreat, all showcasing the home's expansive mountain vistas. The large deck is a picture-perfect spot for entertaining, dining, and gatherings. The upper level features four sunny bedrooms with views, and a versatile landing area ideal for a home office or children's play space. The home offers a two-car garage with RV parking with hookup, and plenty of room for additional vehicles and toys. Recent updates to the home include new furnace, hot water heater, and air conditioning, and updated electrical and insulation.
Outside, the property features a newly constructed 36 x 60 insulated barn equipped with four walk-out stalls, a wash rack, heated tack room, and heated automatic waterer for livestock. The barn also features a 60 x 12 covered overhang. The barn was thoughtfully designed for easy conversion to a toy garage or other uses for a future owner, if desired. The property also boasts a large, new riding arena and is fenced in its entirety for both horses and dogs, including invisible fencing.
Don't miss this opportunity to enjoy the equestrian luxury lifestyle in the heart of Silver Creek, just minutes to skiing, trails, recreation, and all that Park City has to offer.
Last Buyer's Agent
Ashley Archibald
BHHS Utah Properties - SV
Home Details
Home Type
- Single Family
Est. Annual Taxes
- $6,912
Year Built
- Built in 1995
Lot Details
- 2.38 Acre Lot
- South Facing Home
- Southern Exposure
- Property is Fully Fenced
- Landscaped
- Natural State Vegetation
- Level Lot
- Sprinklers on Timer
- Few Trees
Parking
- 2 Car Garage
- Garage Door Opener
- RV Access or Parking
Property Views
- Ski Resort
- Mountain
- Meadow
- Valley
Home Design
- Contemporary Architecture
- Wood Frame Construction
- Shingle Roof
- Wood Siding
- Concrete Perimeter Foundation
Interior Spaces
- 2,499 Sq Ft Home
- Vaulted Ceiling
- Ceiling Fan
- Gas Fireplace
- Family Room
- Formal Dining Room
- Home Office
- Storage
- Crawl Space
- Fire and Smoke Detector
Kitchen
- Breakfast Area or Nook
- Breakfast Bar
- Oven
- Gas Range
- Microwave
- Dishwasher
- Disposal
Flooring
- Wood
- Carpet
- Tile
Bedrooms and Bathrooms
- 5 Bedrooms | 1 Primary Bedroom on Main
Laundry
- Laundry Room
- Washer
Outdoor Features
- Horse Property
- Deck
- Outdoor Storage
Utilities
- Forced Air Heating and Cooling System
- Heating System Uses Natural Gas
- Programmable Thermostat
- Natural Gas Connected
- Private Water Source
- Gas Water Heater
- Septic Tank
- High Speed Internet
- Phone Available
Additional Features
- Barn
- Arena
Community Details
- No Home Owners Association
- Silver Creek Subdivision
Listing and Financial Details
- Assessor Parcel Number Sl-F-Am-Par-3
Map
Home Values in the Area
Average Home Value in this Area
Property History
| Date | Event | Price | Change | Sq Ft Price |
|---|---|---|---|---|
| 02/14/2025 02/14/25 | Sold | -- | -- | -- |
| 01/05/2025 01/05/25 | Pending | -- | -- | -- |
| 12/23/2024 12/23/24 | For Sale | $2,625,000 | +110.0% | $1,050 / Sq Ft |
| 08/30/2019 08/30/19 | Sold | -- | -- | -- |
| 07/26/2019 07/26/19 | Pending | -- | -- | -- |
| 05/06/2019 05/06/19 | For Sale | $1,250,000 | -- | $500 / Sq Ft |
Tax History
| Year | Tax Paid | Tax Assessment Tax Assessment Total Assessment is a certain percentage of the fair market value that is determined by local assessors to be the total taxable value of land and additions on the property. | Land | Improvement |
|---|---|---|---|---|
| 2023 | $5,117 | $823,093 | $308,100 | $514,993 |
| 2022 | $5,336 | $761,383 | $308,100 | $453,283 |
| 2021 | $5,675 | $691,913 | $238,630 | $453,283 |
| 2020 | $3,381 | $382,950 | $128,675 | $254,275 |
| 2019 | $3,044 | $338,713 | $128,675 | $210,038 |
| 2018 | $3,044 | $338,713 | $128,675 | $210,038 |
| 2017 | $2,852 | $338,713 | $128,675 | $210,038 |
| 2016 | $2,741 | $300,660 | $128,675 | $171,985 |
| 2015 | $2,694 | $275,635 | $0 | $0 |
| 2013 | $2,699 | $262,115 | $0 | $0 |
Mortgage History
| Date | Status | Loan Amount | Loan Type |
|---|---|---|---|
| Previous Owner | $1,365,000 | New Conventional | |
| Previous Owner | $1,100,000 | New Conventional | |
| Previous Owner | $880,000 | Adjustable Rate Mortgage/ARM |
Deed History
| Date | Type | Sale Price | Title Company |
|---|---|---|---|
| Warranty Deed | -- | Metro National Title | |
| Warranty Deed | -- | Metro National Title | |
| Interfamily Deed Transfer | -- | None Available | |
| Warranty Deed | -- | Coalition Title Agency Inc | |
| Interfamily Deed Transfer | -- | -- |
Source: Park City Board of REALTORS®
MLS Number: 12404910
APN: SL-F-AM-PAR-3
- 481 Wasatch Way
- 7722 Silver Creek Rd Unit 468
- 7722 Silver Creek Rd
- 7964 Silver Creek Rd
- 295 Hollyhock St
- 295 Hollyhock St Unit 161
- 340 Hollyhock St
- 7058 N Earl St
- 6959 N Greenfield Dr
- 6880 N Greenfield Dr
- 165 E Wasatch Way S
- 165 Wasatch Way
- 1236 Beehive Dr
- 385 W Goshawk Ranch Rd
- 7290 Foxglove Ct
- 141 Nanga Bear Ln
- 9036 Cottonwood Trail
- 1215 Mahogany Way Unit 78
- 1215 Mahogany Way
- 1253 Mahogany Way Unit 74
