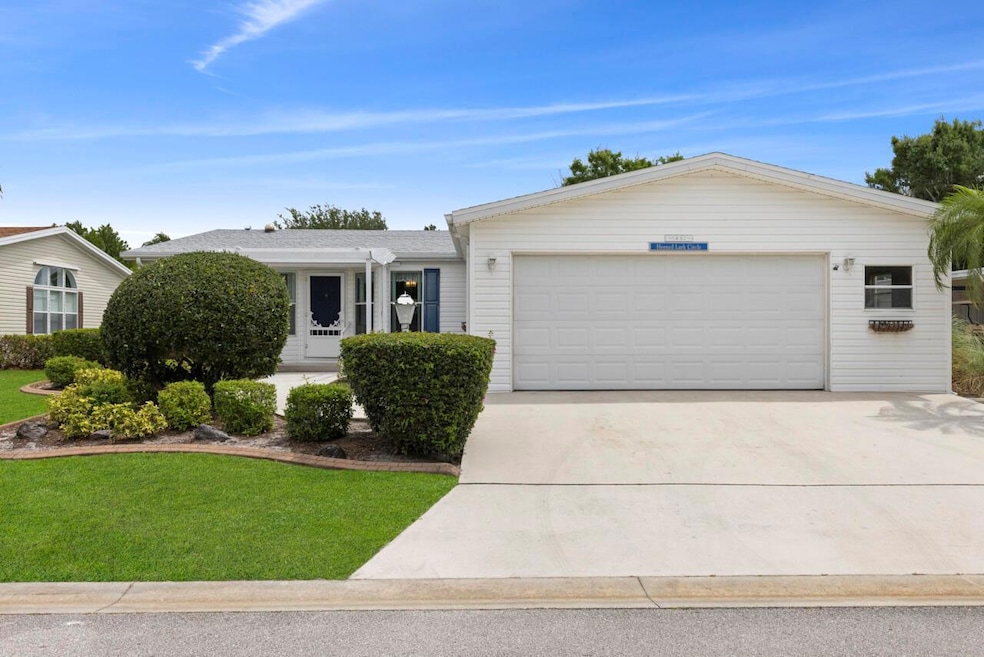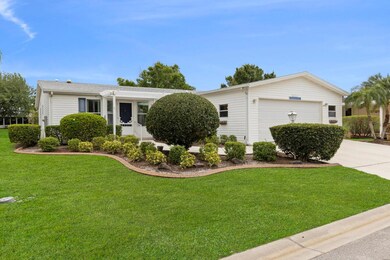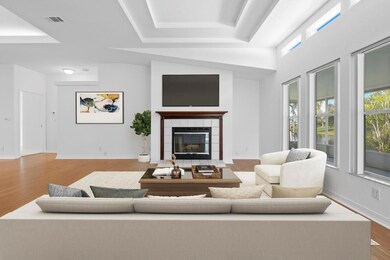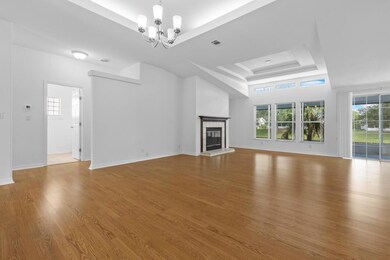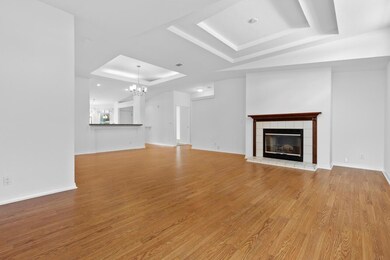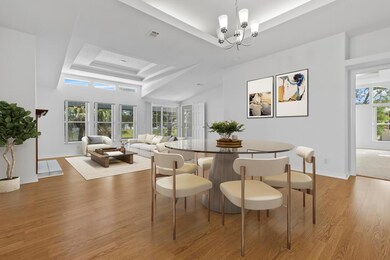
7852 Horned Lark Cir Port St. Lucie, FL 34952
Sandhill Crossing NeighborhoodHighlights
- Lake Front
- Clubhouse
- Tennis Courts
- Golf Course Community
- Community Pool
- 2 Car Attached Garage
About This Home
As of December 2024Experience serene lakeside living in this pristine 3-bed, 2-bath home in the desirable 55+ community of Savanna Club. Newly upgraded with a roof, carpet, and AC, this residence offers modern comfort. Enjoy the spacious eat-in kitchen with stainless steel appliances and ample storage. Relax in the airy living spaces featuring high ceilings and an electric fireplace. Retreat to the master suite with tray ceilings and dual sinks. Outside, a screened porch overlooks the lake, perfect for enjoying coffee or sunsets. Explore Savanna Club's amenities including clubhouses, pools, golf, and more. Your cozy lakeside retreat awaits!
Property Details
Home Type
- Mobile/Manufactured
Est. Annual Taxes
- $979
Year Built
- Built in 2004
Lot Details
- 6,401 Sq Ft Lot
- Lake Front
HOA Fees
- $253 Monthly HOA Fees
Parking
- Over 1 Space Per Unit
- Driveway
Home Design
- Shingle Roof
- Composition Roof
Interior Spaces
- 1,956 Sq Ft Home
- 1-Story Property
- French Doors
- Family Room
Kitchen
- Electric Range
- Microwave
- Dishwasher
Flooring
- Carpet
- Laminate
- Tile
Bedrooms and Bathrooms
- 3 Bedrooms
- Split Bedroom Floorplan
- 2 Full Bathrooms
- Dual Sinks
- Separate Shower in Primary Bathroom
Laundry
- Laundry Room
- Washer and Dryer
Additional Features
- Patio
- Central Heating and Cooling System
Listing and Financial Details
- Assessor Parcel Number 342470200720001
Community Details
Overview
- Eagle's Retreat At Savann Subdivision
Amenities
- Clubhouse
Recreation
- Golf Course Community
- Tennis Courts
- Pickleball Courts
- Shuffleboard Court
- Community Pool
Pet Policy
- Pets Allowed
Map
Home Values in the Area
Average Home Value in this Area
Property History
| Date | Event | Price | Change | Sq Ft Price |
|---|---|---|---|---|
| 03/18/2025 03/18/25 | For Sale | $255,000 | +4.1% | $130 / Sq Ft |
| 12/23/2024 12/23/24 | Sold | $245,000 | -2.0% | $125 / Sq Ft |
| 11/04/2024 11/04/24 | For Sale | $249,900 | -- | $128 / Sq Ft |
Similar Homes in the area
Source: BeachesMLS
MLS Number: R11033916
- 8020 Long Dr
- 7813 Horned Lark Cir
- 7805 Horned Lark Cir
- 7724 White Egret Ln
- 3105 Scarlet Ibis Ln
- 2941 Eagle's Nest Way
- 3008 Indigo Bunting Ct
- 3109 Scarlet Ibis Ln
- 2932 Eagles Nest Way
- 3040 Eagles Nest Way
- 3045 Eagles Nest Way
- 3004 5 Iron Dr
- 7709 White Egret Ln
- 7704 White Egret Ln
- 2921 Eagle's Nest Way
- 3017 5 Iron Dr
- 2821 Eagle's Nest Way
- 2912 Eagles Nest Way
- 00 Dyer Rd
- 2828 Hook Ct
