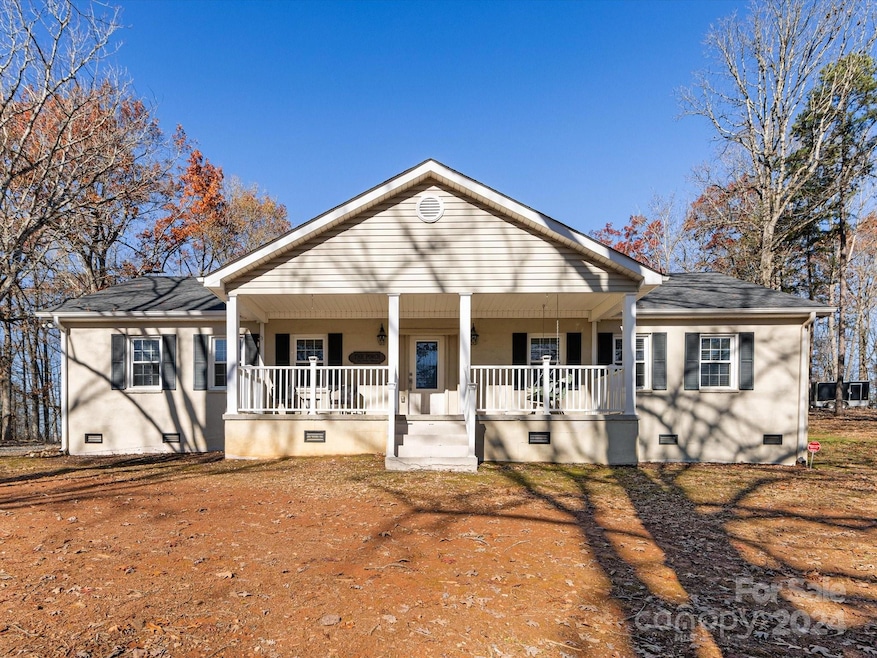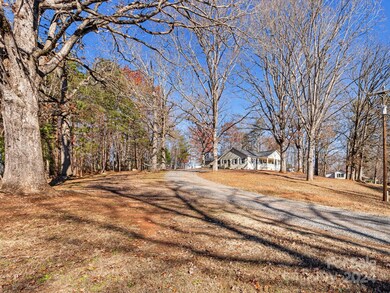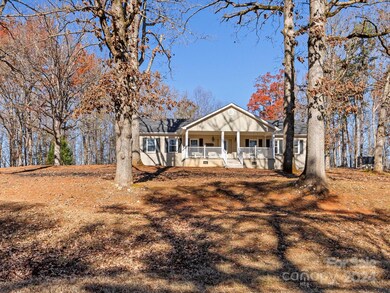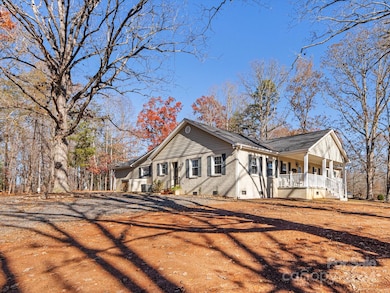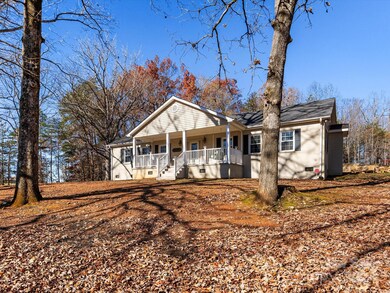
7852 Long Island Rd Catawba, NC 28609
Highlights
- Wood Flooring
- Walk-In Closet
- 1-Story Property
- Front Porch
- Patio
- Attached Carport
About This Home
As of March 2025Originally built as a community center in 1940, this now 3-bedroom, 2-bath home blends historic charm with modern updates. Beautiful wood floors flow throughout the home. Primary suite includes an ensuite bath with a modern vanity and dual walk-in closets. Guest bath features a European-style design with a seamless, handicap-accessible shower. Fridge & W/D stay. A large unfinished bonus room offers endless potential as a game room, office, or additional living space and connects to the attached workshop. Enjoy peaceful country living rocking on the front porch, toasting marshmallows on the back patio, or enjoying the 1+ acre yard. The oversized carport (501 sf) with enclosed sides could easily be converted to a garage, plus ample parking.
Located near Lake Norman, enjoy quick access to boat launches and water recreation. Lake Norman State Park, a 10 minute drive, offers a beach, miles of trails and camping. Publix, restaurants, shops & more are just 15 minutes away in Sherrills Ford.
Last Agent to Sell the Property
HoneyBee Real Estate Brokerage Email: Kendra@HoneyBeeRealEstate.com License #246013
Home Details
Home Type
- Single Family
Est. Annual Taxes
- $1,410
Year Built
- Built in 1940
Lot Details
- Property is zoned R-40
Parking
- Attached Carport
Interior Spaces
- 1-Story Property
- Ceiling Fan
- Crawl Space
Kitchen
- Electric Range
- Dishwasher
Flooring
- Wood
- Tile
Bedrooms and Bathrooms
- 3 Main Level Bedrooms
- Walk-In Closet
- 2 Full Bathrooms
Outdoor Features
- Patio
- Front Porch
Schools
- Catawba Elementary School
- Mill Creek Middle School
- Bandys High School
Utilities
- Central Heating and Cooling System
- Heat Pump System
- Septic Tank
Listing and Financial Details
- Assessor Parcel Number 4700026712290000
Map
Home Values in the Area
Average Home Value in this Area
Property History
| Date | Event | Price | Change | Sq Ft Price |
|---|---|---|---|---|
| 03/26/2025 03/26/25 | Sold | $300,000 | -5.4% | $158 / Sq Ft |
| 02/14/2025 02/14/25 | Price Changed | $317,000 | -4.8% | $167 / Sq Ft |
| 01/24/2025 01/24/25 | Price Changed | $333,000 | -4.9% | $175 / Sq Ft |
| 12/13/2024 12/13/24 | For Sale | $350,000 | -- | $184 / Sq Ft |
Tax History
| Year | Tax Paid | Tax Assessment Tax Assessment Total Assessment is a certain percentage of the fair market value that is determined by local assessors to be the total taxable value of land and additions on the property. | Land | Improvement |
|---|---|---|---|---|
| 2024 | $1,410 | $286,300 | $46,400 | $239,900 |
| 2023 | $1,381 | $135,500 | $13,400 | $122,100 |
| 2022 | $955 | $135,500 | $13,400 | $122,100 |
| 2021 | $955 | $135,500 | $13,400 | $122,100 |
| 2020 | $955 | $135,500 | $13,400 | $122,100 |
| 2019 | $955 | $135,500 | $0 | $0 |
| 2018 | $856 | $125,000 | $13,200 | $111,800 |
| 2017 | $856 | $0 | $0 | $0 |
| 2016 | $856 | $0 | $0 | $0 |
| 2015 | $778 | $125,000 | $13,200 | $111,800 |
| 2014 | $778 | $129,700 | $13,200 | $116,500 |
Mortgage History
| Date | Status | Loan Amount | Loan Type |
|---|---|---|---|
| Previous Owner | $142,590 | New Conventional | |
| Previous Owner | $142,590 | New Conventional | |
| Previous Owner | $25,000 | Credit Line Revolving | |
| Previous Owner | $136,000 | Fannie Mae Freddie Mac |
Deed History
| Date | Type | Sale Price | Title Company |
|---|---|---|---|
| Warranty Deed | $300,000 | None Listed On Document | |
| Warranty Deed | $147,000 | Attorney | |
| Deed | $51,500 | -- |
Similar Homes in Catawba, NC
Source: Canopy MLS (Canopy Realtor® Association)
MLS Number: 4206756
APN: 4700026712290000
- 1276 Live Oak Ln
- 7935 Eric Crane Dr
- 1676 Parkside Dr
- 1684 Parkside Dr
- 8225 Long Island Rd
- 7668 Long Bay Pkwy
- 7748 Long Bay Pkwy
- 8004 Summit Ridge Dr
- 8054 Summit Ridge Dr
- 8086 Summit Ridge Dr
- 8143 Summit Ridge Dr Unit 41
- 7270 Long Island Rd
- 8172 Summit Ridge Dr
- 7051 Maple Glen Dr
- 1328 Astoria Pkwy
- 272 Harbor Ridge Dr
- 8080 Monbo Rd
- 216 S Harbor Watch Dr
- 203 S Harbor Watch Dr
- 145 Southern Horizon Dr Unit 29
