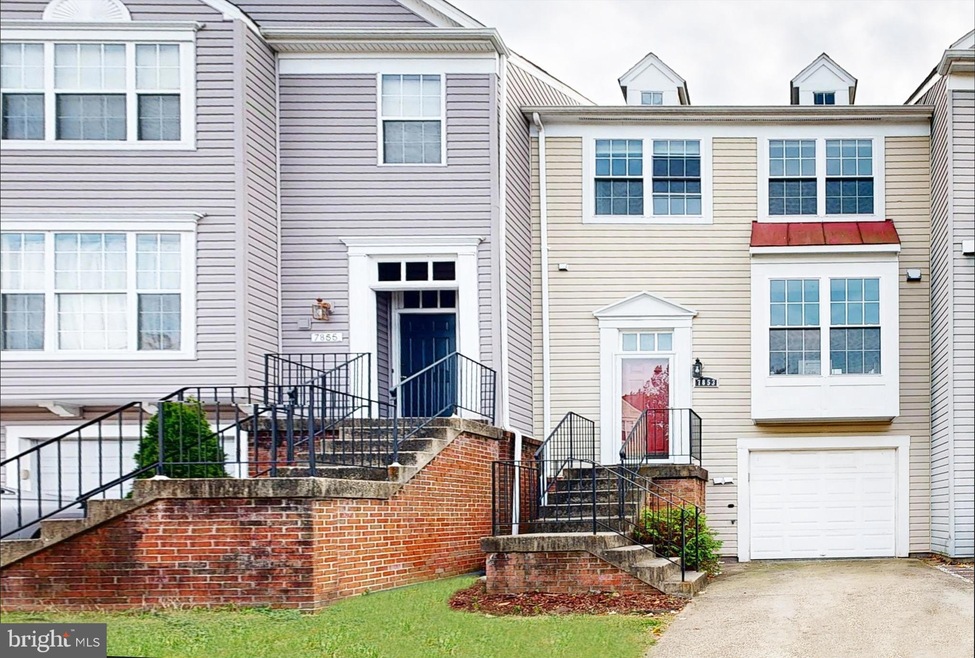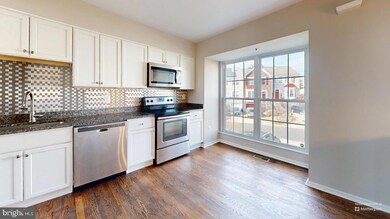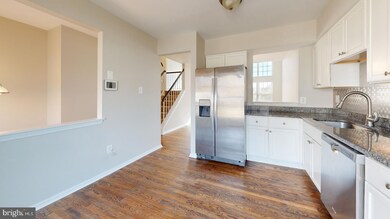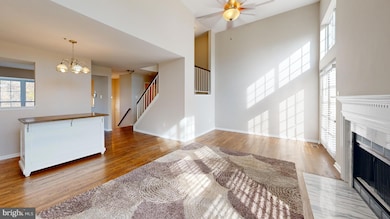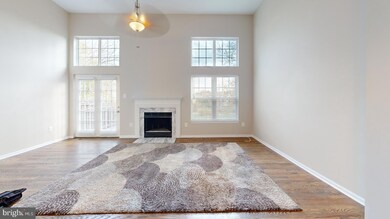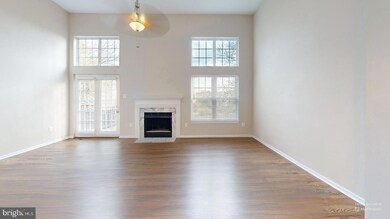
7853 Somerset Ct Greenbelt, MD 20770
Highlights
- Colonial Architecture
- Deck
- Wood Flooring
- Eleanor Roosevelt High School Rated A
- Open Floorplan
- Garden View
About This Home
As of January 2025Discover the epitome of contemporary living in this exquisite 3-bedroom, 4-bathroom townhome nestled in the charming Greenbook Village community located in Greenbelt. Spread across four beautifully designed floors, this 2,080 square foot haven offers the perfect blend of comfort, style, and functionality.
As you step inside, you'll be greeted by an abundance of natural light flooding through large windows, creating an inviting atmosphere throughout. The heart of the home, a stunning living room, boasts a cozy fireplace and soaring ceilings, perfect for both relaxation and entertainment. Adjacent, find a sleek, modern kitchen featuring stainless steel appliances, elegant cabinetry, and a breakfast nook with picturesque views.
Ascend the stylish staircase to discover tranquil bedrooms, including a spacious 200 square foot primary suite, your personal oasis for rejuvenation. With four impeccably designed bathrooms, morning routines become a breeze for the entire family.
This home's thoughtful layout maximizes every inch of space, offering ample storage and room for personalization. Energy-efficient systems ensure year-round comfort while keeping utility costs low. The attached 1-car garage provides convenient parking with a long drive-way suitable for at least 2 cars in addition to inside-the-garage separate storage.
Located in the desirable Greenbelt area, this property places you moments away from parks, shopping, and excellent schools. Nearby you will find NASA Goddard Space Flight Center, US District Court Greenbelt Division, Home Depot, University of MD, short drive to Bowie Town Center where you will find tons of options for shopping and fine dining. Easy access to Baltimore Washington Parkway, BWI airport, I-495, short drive to the Washington DC line and National Harbor.
Experience the perfect harmony of urban convenience and suburban tranquility. Don't miss this opportunity to elevate your lifestyle and make your dream home a reality. Schedule your private tour today and envision the possibilities that await you in this remarkable townhome. Be sure to use the virtual tour to walk through the home virtually! Our helpful agents await your call.
Townhouse Details
Home Type
- Townhome
Est. Annual Taxes
- $6,718
Year Built
- Built in 1988
Lot Details
- 1,890 Sq Ft Lot
- North Facing Home
- Wood Fence
- Landscaped
- Property is in excellent condition
HOA Fees
- $79 Monthly HOA Fees
Parking
- 1 Car Attached Garage
- 2 Driveway Spaces
- Front Facing Garage
Property Views
- Garden
- Courtyard
Home Design
- Colonial Architecture
- Split Level Home
- Permanent Foundation
- Frame Construction
Interior Spaces
- Property has 4 Levels
- Open Floorplan
- Ceiling Fan
- 2 Fireplaces
- Fireplace With Glass Doors
- Dining Area
- Electric Dryer
Kitchen
- Electric Oven or Range
- Built-In Microwave
- Dishwasher
- Kitchen Island
- Disposal
Flooring
- Wood
- Carpet
Bedrooms and Bathrooms
- 3 Bedrooms
Basement
- Laundry in Basement
- Natural lighting in basement
Outdoor Features
- Deck
Schools
- Magnolia Elementary School
- Eleanor Roosevelt High School
Utilities
- Central Air
- Heat Pump System
- Vented Exhaust Fan
- Electric Water Heater
Listing and Financial Details
- Tax Lot 170
- Assessor Parcel Number 17212405942
Community Details
Overview
- Greenbrook Village Homeowners Association
- Greenbrook Community
- Greenbrook Plat 8 Subdivision
- Property Manager
Pet Policy
- No Pets Allowed
Map
Home Values in the Area
Average Home Value in this Area
Property History
| Date | Event | Price | Change | Sq Ft Price |
|---|---|---|---|---|
| 01/10/2025 01/10/25 | Sold | $430,000 | +1.2% | $207 / Sq Ft |
| 11/14/2024 11/14/24 | Pending | -- | -- | -- |
| 11/07/2024 11/07/24 | For Sale | $425,000 | 0.0% | $204 / Sq Ft |
| 09/30/2022 09/30/22 | Rented | $2,700 | 0.0% | -- |
| 09/23/2022 09/23/22 | Under Contract | -- | -- | -- |
| 08/12/2022 08/12/22 | Price Changed | $2,700 | -3.6% | $2 / Sq Ft |
| 08/01/2022 08/01/22 | For Rent | $2,800 | 0.0% | -- |
| 07/15/2022 07/15/22 | Off Market | $2,800 | -- | -- |
| 07/15/2022 07/15/22 | For Rent | $2,800 | 0.0% | -- |
| 10/17/2017 10/17/17 | Sold | $300,000 | +3.4% | $214 / Sq Ft |
| 08/16/2017 08/16/17 | Pending | -- | -- | -- |
| 08/11/2017 08/11/17 | For Sale | $290,000 | -- | $207 / Sq Ft |
Tax History
| Year | Tax Paid | Tax Assessment Tax Assessment Total Assessment is a certain percentage of the fair market value that is determined by local assessors to be the total taxable value of land and additions on the property. | Land | Improvement |
|---|---|---|---|---|
| 2024 | $6,513 | $332,400 | $100,000 | $232,400 |
| 2023 | $6,228 | $314,067 | $0 | $0 |
| 2022 | $5,862 | $295,733 | $0 | $0 |
| 2021 | $5,513 | $277,400 | $125,000 | $152,400 |
| 2020 | $5,356 | $268,167 | $0 | $0 |
| 2019 | $5,224 | $258,933 | $0 | $0 |
| 2018 | $5,032 | $249,700 | $100,000 | $149,700 |
| 2017 | $4,742 | $234,533 | $0 | $0 |
| 2016 | -- | $219,367 | $0 | $0 |
| 2015 | -- | $204,200 | $0 | $0 |
| 2014 | $5,235 | $204,200 | $0 | $0 |
Mortgage History
| Date | Status | Loan Amount | Loan Type |
|---|---|---|---|
| Open | $422,211 | FHA | |
| Closed | $422,211 | FHA | |
| Previous Owner | $271,220 | New Conventional | |
| Previous Owner | $291,000 | New Conventional | |
| Previous Owner | $5,197,965 | Stand Alone Refi Refinance Of Original Loan | |
| Previous Owner | $166,650 | Purchase Money Mortgage | |
| Previous Owner | $151,950 | No Value Available |
Deed History
| Date | Type | Sale Price | Title Company |
|---|---|---|---|
| Deed | $430,000 | None Listed On Document | |
| Deed | $430,000 | None Listed On Document | |
| Deed | $300,000 | None Available | |
| Deed | $136,000 | Millennium Title & Abstract | |
| Deed | $149,000 | -- | |
| Deed | $134,100 | -- |
Similar Homes in Greenbelt, MD
Source: Bright MLS
MLS Number: MDPG2131980
APN: 21-2405942
- 7278 Mandan Rd
- 8111 Bird Ln
- 8115 Bird Ln
- 7922 Greenbury Dr
- 6986 Hanover Pkwy Unit 3
- 6984 Hanover Pkwy Unit 2
- 7638 Mandan Rd
- 7724 Mandan Rd
- 6710 Lake Park Dr Unit 3A
- 6988 Hanover Pkwy Unit 1
- 7704 Hanover Pkwy Unit 201
- 7714 Hanover Pkwy Unit 108
- 7714 Hanover Pkwy Unit 204
- 6960 Hanover Pkwy Unit 200
- 6741 Village Park Dr
- 8453 Greenbelt Rd Unit 102
- 8445 Greenbelt Rd Unit 8445-202
- 6600 Lake Park Dr Unit 2E
- 8447 Greenbelt Rd Unit 201
- 7804 Hanover Pkwy Unit 292
