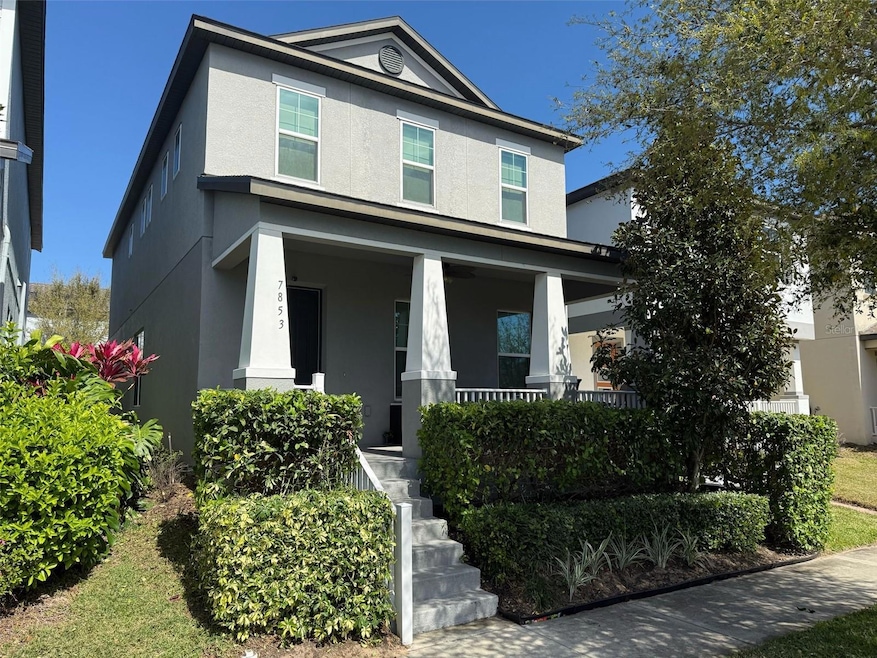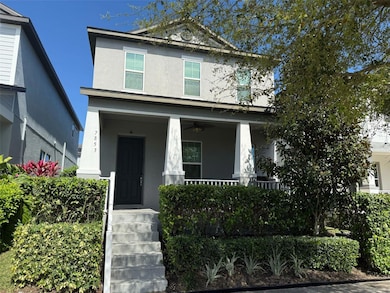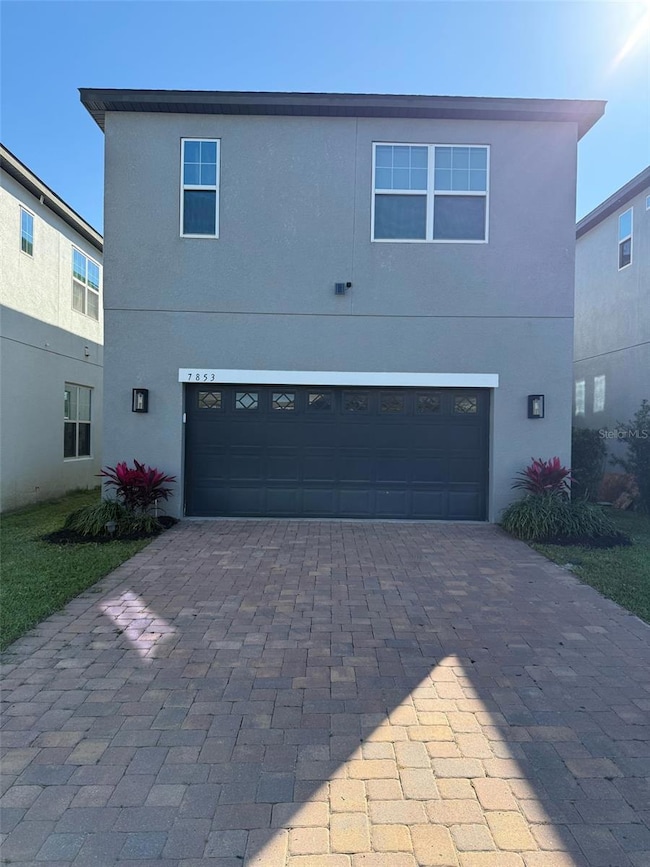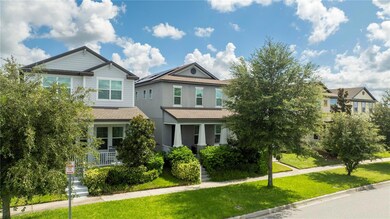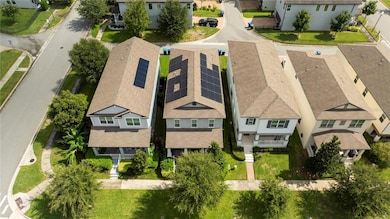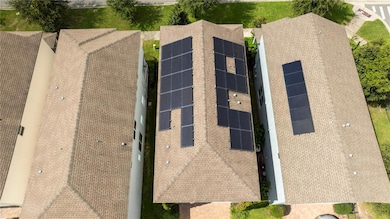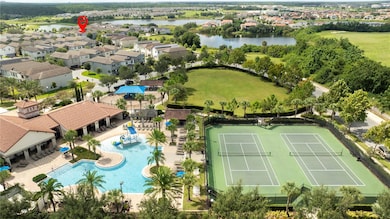
7853 Summerlake Groves St Winter Garden, FL 34787
Estimated payment $3,654/month
Highlights
- Fitness Center
- Open Floorplan
- Attic
- Solar Power System
- Clubhouse
- Loft
About This Home
This exceptional home offers the perfect blend of luxury, savings, and convenience in the highly sought-after Watermark community. Comes with FULLY PAID SOLAR PANELS, a rare and valuable feature of $50K+! These solar panels can save you an average of $2,500+ each year in electricity costs, making it an eco-friendly and cost-effective choice for years to come. With 3 spacious bedrooms, 2.5 baths, and a 2-car garage (with epoxy floors), it’s designed for both comfort and style. The Elegant Interior offers a welcoming open floor plan with tile on the first floor and wood laminate on the second. The kitchen boasts beautiful quartz countertops and stylish cabinetry, perfect for both cooking and entertaining. Recently replaced refrigerator, microwave and dishwasher. The living room is designed for family gatherings and opens up to the dining area, creating a seamless flow throughout the main floor. A convenient half bath is located downstairs for easy access. Upstairs, you’ll be greeted with a loft area that can be used as an office, playroom or media room. The master bedroom is a true retreat, complete with a wood-like accent wall. It features a custom-designed walk-in closet with lighting, a built-in jewelry box with a mirrored door, and an electric fireplace that adds warmth and charm to the space. An in-wall pest control system is included, a feature that makes managing pests effortless. From high ceilings to 8-foot doors, every detail in this home has been carefully crafted. It’s truly move-in ready! Enjoy this vibrant community, from the pool with a splash zone and water slides, to the tennis and basketball courts, walking trails, a fully-equipped gym, playground, party room and more. Regular events such as food trucks and social gatherings are offered throughout the year. There’s always something fun happening in Watermark! This home is located within the top-rated school district, with Panther Lake Elementary, Hamlin Middle, and Horizon High School. Just minutes from the world-renowned Disney parks, Universal Studios, and SeaWorld, you’ll never run out of entertainment options. Watch the fireworks from your home, adding a touch of magic! Enjoy the nearby shops, restaurants, Starbucks, and much more. Don’t miss your chance to own this exceptional home! Schedule your showing today – it won’t last!
Listing Agent
CHARLES RUTENBERG REALTY ORLANDO Brokerage Phone: 407-622-2122 License #3026819

Home Details
Home Type
- Single Family
Est. Annual Taxes
- $7,517
Year Built
- Built in 2017
Lot Details
- 2,879 Sq Ft Lot
- West Facing Home
- Irrigation
- Landscaped with Trees
- Property is zoned P-D
HOA Fees
- $159 Monthly HOA Fees
Parking
- 2 Car Attached Garage
- Garage Door Opener
- Driveway
Home Design
- Bungalow
- Bi-Level Home
- Slab Foundation
- Frame Construction
- Shingle Roof
- Concrete Siding
- Block Exterior
- Stucco
Interior Spaces
- 1,868 Sq Ft Home
- Open Floorplan
- Electric Fireplace
- ENERGY STAR Qualified Windows
- Great Room
- Family Room Off Kitchen
- Formal Dining Room
- Loft
- Storage Room
- Attic
Kitchen
- Eat-In Kitchen
- Cooktop with Range Hood
- Microwave
- Dishwasher
- Solid Wood Cabinet
- Disposal
Flooring
- Carpet
- Ceramic Tile
Bedrooms and Bathrooms
- 3 Bedrooms
- Primary Bedroom Upstairs
- Closet Cabinetry
- Walk-In Closet
Laundry
- Laundry Room
- Laundry on upper level
Home Security
- Fire and Smoke Detector
- In Wall Pest System
Eco-Friendly Details
- Solar Power System
- Solar owned by seller
- Solar Heating System
Outdoor Features
- Front Porch
Utilities
- Central Heating and Cooling System
- Thermostat
- Electric Water Heater
- Water Purifier
- High Speed Internet
- Phone Available
- Cable TV Available
Listing and Financial Details
- Visit Down Payment Resource Website
- Legal Lot and Block 450 / 04
- Assessor Parcel Number 04-24-27-7553-04-500
Community Details
Overview
- Leland Management / Manuel Trinidad Association, Phone Number (407) 614-5956
- Visit Association Website
- Built by Meritage
- Watermark Ph 2B Subdivision, Chaucer Floorplan
Amenities
- Clubhouse
Recreation
- Tennis Courts
- Community Basketball Court
- Community Playground
- Fitness Center
- Community Pool
- Park
Map
Home Values in the Area
Average Home Value in this Area
Tax History
| Year | Tax Paid | Tax Assessment Tax Assessment Total Assessment is a certain percentage of the fair market value that is determined by local assessors to be the total taxable value of land and additions on the property. | Land | Improvement |
|---|---|---|---|---|
| 2024 | $3,851 | $431,180 | $100,000 | $331,180 |
| 2023 | $3,851 | $253,699 | $0 | $0 |
| 2022 | $3,688 | $246,310 | $0 | $0 |
| 2021 | $3,623 | $239,136 | $0 | $0 |
| 2020 | $3,434 | $235,834 | $0 | $0 |
| 2019 | $3,549 | $230,532 | $0 | $0 |
| 2018 | $3,521 | $226,234 | $40,000 | $186,234 |
| 2017 | $880 | $40,000 | $40,000 | $0 |
Property History
| Date | Event | Price | Change | Sq Ft Price |
|---|---|---|---|---|
| 04/21/2025 04/21/25 | Price Changed | $515,000 | -2.8% | $276 / Sq Ft |
| 03/09/2025 03/09/25 | For Sale | $530,000 | +2.9% | $284 / Sq Ft |
| 06/06/2023 06/06/23 | Sold | $515,000 | -1.8% | $276 / Sq Ft |
| 04/24/2023 04/24/23 | Pending | -- | -- | -- |
| 03/21/2023 03/21/23 | Price Changed | $524,500 | -0.1% | $281 / Sq Ft |
| 01/30/2023 01/30/23 | For Sale | $525,000 | -- | $281 / Sq Ft |
Deed History
| Date | Type | Sale Price | Title Company |
|---|---|---|---|
| Warranty Deed | $515,000 | None Listed On Document | |
| Special Warranty Deed | $264,400 | Carefree Title Agency Inc |
Mortgage History
| Date | Status | Loan Amount | Loan Type |
|---|---|---|---|
| Open | $360,500 | New Conventional | |
| Previous Owner | $227,009 | New Conventional |
Similar Homes in Winter Garden, FL
Source: Stellar MLS
MLS Number: O6285844
APN: 27-2404-7553-04-500
- 7853 Summerlake Groves St
- 7823 Summerlake Groves St
- 15511 Shorebird Ln
- 9360 Meadow Hunt Way
- 9344 Tyrella Pine Trail
- 9330 Meadow Hunt Way
- 14537 Golden Harbor Ln
- 9149 Grand Island Way
- 9790 Amber Chestnut Way
- 15469 Shorebird Ln
- 9690 Emerald Berry Dr
- 9513 Amber Chestnut Way
- 9743 Amber Chestnut Way
- 14971 Apollo Bond Dr
- 14675 Scott Key Dr
- 14645 Scott Key Dr
- 15636 Shorebird Ln
- 14007 Picard Alley
- 14661 Glade Hill Park Way
- 14739 Glade Hill Park Way
