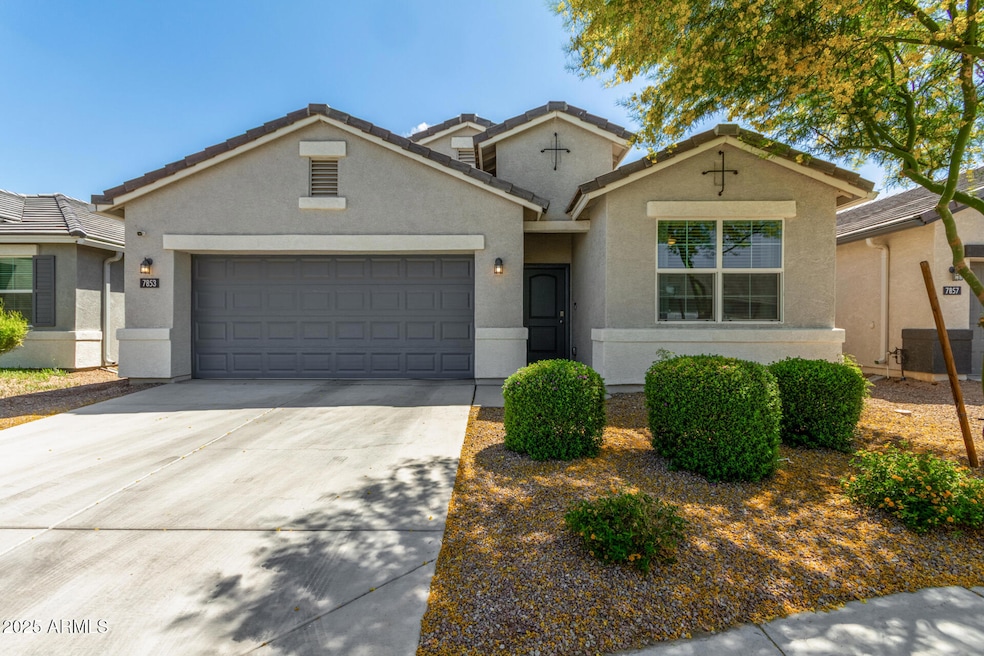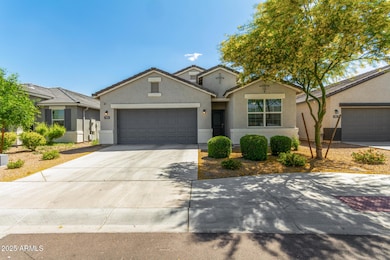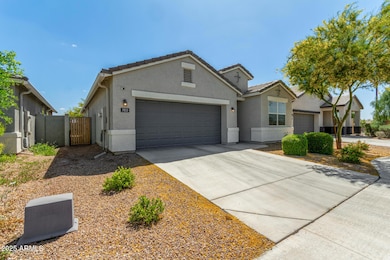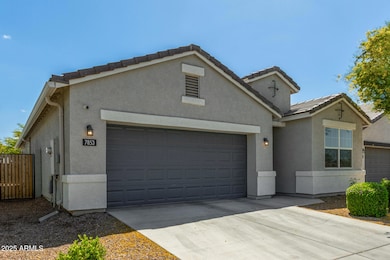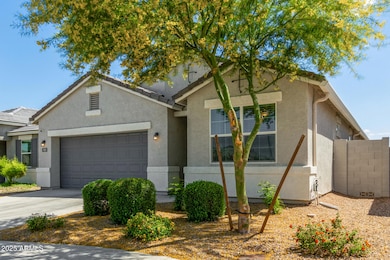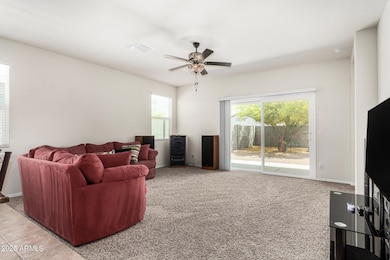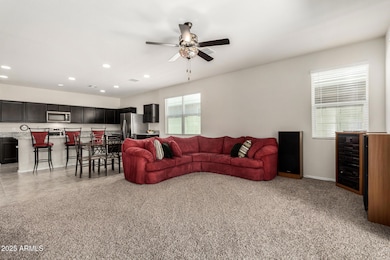
7853 W Miami St Phoenix, AZ 85043
Estrella Village NeighborhoodEstimated payment $2,618/month
Highlights
- Popular Property
- Granite Countertops
- Eat-In Kitchen
- Spanish Architecture
- Private Yard
- Double Pane Windows
About This Home
Great opportunity to own this meticulously maintained 4 bed/2 bath in popular gated community. This like-new, Energy efficient Smart Home is WI-FI certified and boasts touchscreen interface, radiant barrier roof, fresh air intake, and more! Interior offers a neutral palette, and a taste of tile and carpet flooring in all the right places. Enjoy the large great room, perfect for entertaining. The eat-in kitchen offers espresso cabinetry, a pantry, granite counters, Stainless Steel appliances, and an island with a breakfast bar. The primary bedroom hosts a private bathroom and a walk-in closet. The backyard offers a covered patio, mature trees for shade, and ample space for gatherings. This gated community is conveniently located near shops, restaurants, and more!
Home Details
Home Type
- Single Family
Est. Annual Taxes
- $1,992
Year Built
- Built in 2021
Lot Details
- 5,175 Sq Ft Lot
- Block Wall Fence
- Sprinklers on Timer
- Private Yard
HOA Fees
- $150 Monthly HOA Fees
Parking
- 2 Car Garage
Home Design
- Spanish Architecture
- Wood Frame Construction
- Tile Roof
- Concrete Roof
- Stucco
Interior Spaces
- 1,698 Sq Ft Home
- 1-Story Property
- Ceiling height of 9 feet or more
- Ceiling Fan
- Double Pane Windows
- Washer and Dryer Hookup
Kitchen
- Eat-In Kitchen
- Breakfast Bar
- Built-In Microwave
- Kitchen Island
- Granite Countertops
Flooring
- Carpet
- Tile
Bedrooms and Bathrooms
- 4 Bedrooms
- 2 Bathrooms
- Easy To Use Faucet Levers
Accessible Home Design
- No Interior Steps
Schools
- Tuscano Elementary School
- Santa Maria Middle School
- Sierra Linda High School
Utilities
- Cooling Available
- Heating Available
- High Speed Internet
- Cable TV Available
Listing and Financial Details
- Tax Lot 227
- Assessor Parcel Number 104-56-260
Community Details
Overview
- Association fees include ground maintenance
- Aam Llc Association, Phone Number (602) 957-9191
- Built by DR HORTON HOMES
- Tuscano Parcel D & G Subdivision
Recreation
- Community Playground
- Bike Trail
Map
Home Values in the Area
Average Home Value in this Area
Tax History
| Year | Tax Paid | Tax Assessment Tax Assessment Total Assessment is a certain percentage of the fair market value that is determined by local assessors to be the total taxable value of land and additions on the property. | Land | Improvement |
|---|---|---|---|---|
| 2025 | $1,992 | $18,404 | -- | -- |
| 2024 | $2,027 | $17,528 | -- | -- |
| 2023 | $2,027 | $27,950 | $5,590 | $22,360 |
| 2022 | $1,972 | $23,380 | $4,670 | $18,710 |
| 2021 | $142 | $1,785 | $1,785 | $0 |
| 2020 | $161 | $7,249 | $7,249 | $0 |
Property History
| Date | Event | Price | Change | Sq Ft Price |
|---|---|---|---|---|
| 04/18/2025 04/18/25 | For Sale | $412,500 | -- | $243 / Sq Ft |
Deed History
| Date | Type | Sale Price | Title Company |
|---|---|---|---|
| Warranty Deed | $275,870 | Dhi Title Agency |
Mortgage History
| Date | Status | Loan Amount | Loan Type |
|---|---|---|---|
| Open | $285,801 | Purchase Money Mortgage |
Similar Homes in the area
Source: Arizona Regional Multiple Listing Service (ARMLS)
MLS Number: 6853903
APN: 104-56-260
- 7749 W Florence Ave
- 3118 S 77th Dr
- 7834 W Forest Grove Ave
- 7751 W Forest Grove Ave
- 7812 W Payson Rd
- 7638 W Riverside Ave
- 3623 S 78th Dr
- 8127 W Florence Ave
- 2450 S 79th Dr
- 3911 S 79th Ln
- 3908 S 78th Ln
- 7735 W Agora Ln
- 8219 W Globe Ave
- 3929 S 79th Ln
- 8043 W Albeniz Place
- 3937 S 79th Ln
- 8046 W Agora Ln
- 7425 W Crown King Rd
- 8218 W Illini St
- 3107 S 74th Ln
