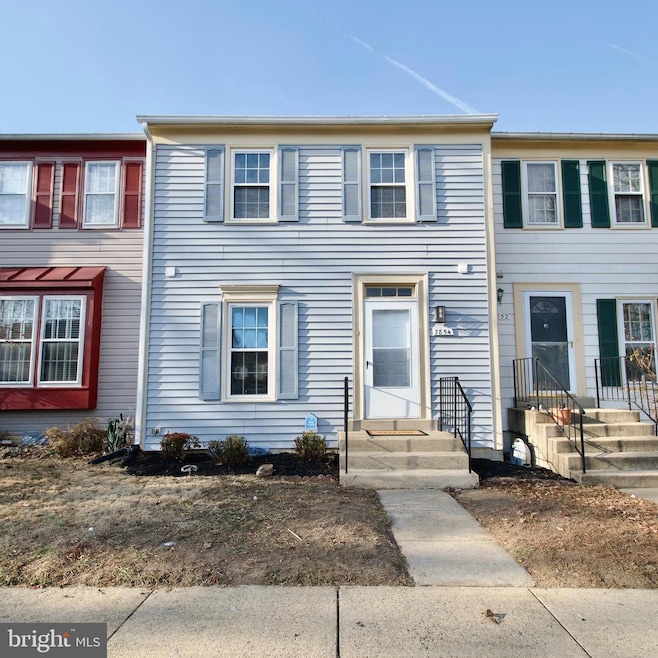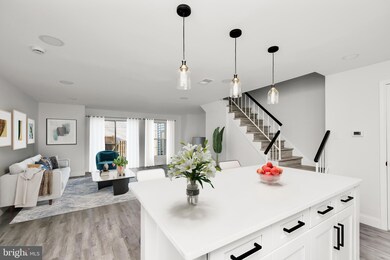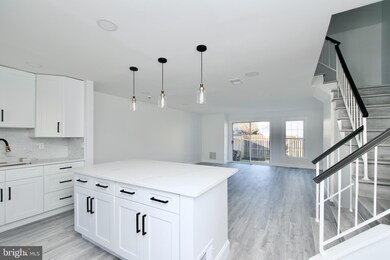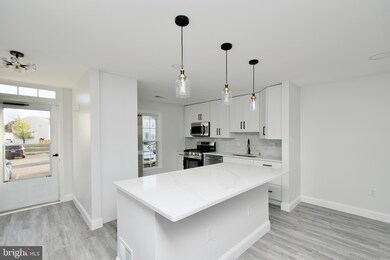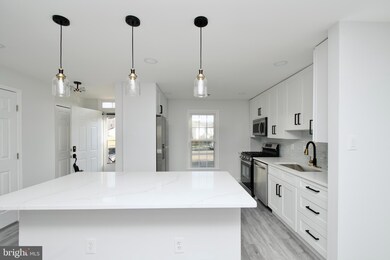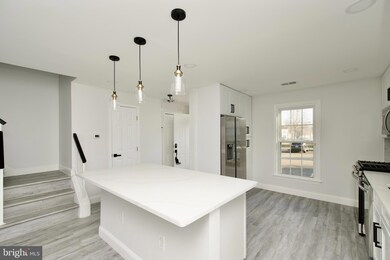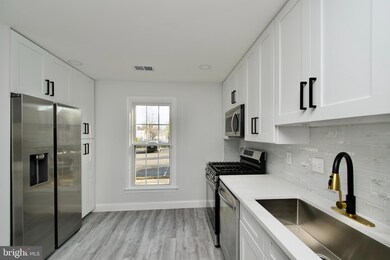
7854 Parthian Ct Springfield, VA 22153
Highlights
- Open Floorplan
- 1 Fireplace
- Community Basketball Court
- Colonial Architecture
- Community Pool
- 2-minute walk to Saratoga Recreation Group
About This Home
As of April 2025This impeccably fully remodeled townhome offers modern updates throughout, ensuring a move-in-ready experience. Every aspect of the home has been thoughtfully designed, with all components brand new. The contemporary kitchen features a spacious center island, high-end stainless steel appliances, and ample dining space. Overlooking the kitchen, the open-concept dining area and family room are enhanced with luxury vinyl plank flooring and recessed lighting, illuminating the entire space. The fenced backyard presents a blank canvas, ideal for customizing your outdoor entertainment area, with ample space for your preferred patio design, perfect for summer gatherings.
The finished basement offers a versatile den or office space, a cozy family room with a fireplace, also can be used (as a 3rd bedroom) with an attached bathroom and closet, with additional storage area. The upper level includes two generously sized, light-filled bedrooms, including a both rooms with EnSite bathroom and featuring ample closet space. The washer and dryer are conveniently located on the upper level for added convenience. Notably, the home has a roof replaced in 2014 and a new HVAC system installed in 2019, ensuring long-term reliability.
The Saratoga community offers an array of sought-after amenities within walking distance, including a private membership pool with a swim team, public parks, hiking trails, and a diverse selection of retail shopping and dining options. Adjacent to Rolling Wood Park, residents enjoy access to basketball and tennis courts, a playground, a tot lot, and picnic areas, ideal for both relaxation and recreation. The 40-Mile Gerry Connelly Cross Country Trail runs directly through Saratoga, providing seamless access for nature enthusiasts.
Conveniently located just five minutes south of the Washington D.C. Beltway, Saratoga offers picturesque suburban living with quick access to key commuting routes, including the Franconia-Springfield Metro station, the Saratoga Park and Ride commuter lot, Fairfax Connector bus routes, and proximity to Fort Belvoir. Major highways such as the Fairfax County Parkway, I-95, I-395, and I-495 are also easily accessible. This prime location places residents close to grocery stores, specialty shops, local eateries, and restaurants, ensuring comfort and convenience. Saratoga is a community that prioritizes family, connection, and an outdoor lifestyle.
Townhouse Details
Home Type
- Townhome
Est. Annual Taxes
- $6,328
Year Built
- Built in 1983
Lot Details
- 1,600 Sq Ft Lot
- Property is in excellent condition
HOA Fees
- $104 Monthly HOA Fees
Home Design
- Colonial Architecture
- Slab Foundation
- Shingle Roof
- Composition Roof
- Vinyl Siding
Interior Spaces
- Property has 3 Levels
- Open Floorplan
- Recessed Lighting
- 1 Fireplace
- Sliding Doors
- Luxury Vinyl Plank Tile Flooring
- Finished Basement
- Connecting Stairway
Kitchen
- Breakfast Area or Nook
- Gas Oven or Range
- Microwave
- ENERGY STAR Qualified Refrigerator
- Dishwasher
- Disposal
Bedrooms and Bathrooms
- Bathtub with Shower
- Walk-in Shower
Laundry
- Electric Dryer
- Washer
Home Security
Parking
- 2 Parking Spaces
- 2 Assigned Parking Spaces
Schools
- Saratoga Elementary School
- Key Middle School
- Lee High School
Utilities
- 90% Forced Air Heating and Cooling System
- Vented Exhaust Fan
- High-Efficiency Water Heater
- Natural Gas Water Heater
Listing and Financial Details
- Tax Lot T-363A
- Assessor Parcel Number 0982 08 0363A
Community Details
Overview
- Association fees include common area maintenance, lawn maintenance, snow removal, trash
- Saratoga Townhouses Subdivision
Amenities
- Picnic Area
- Common Area
Recreation
- Community Basketball Court
- Community Playground
- Community Pool
- Jogging Path
- Bike Trail
Pet Policy
- Pets Allowed
Security
- Storm Doors
Map
Home Values in the Area
Average Home Value in this Area
Property History
| Date | Event | Price | Change | Sq Ft Price |
|---|---|---|---|---|
| 04/07/2025 04/07/25 | Sold | $615,000 | +0.8% | $320 / Sq Ft |
| 03/24/2025 03/24/25 | Pending | -- | -- | -- |
| 03/19/2025 03/19/25 | For Sale | $610,000 | +38.6% | $318 / Sq Ft |
| 10/24/2024 10/24/24 | Sold | $440,000 | -10.1% | $333 / Sq Ft |
| 09/20/2024 09/20/24 | Pending | -- | -- | -- |
| 09/05/2024 09/05/24 | Price Changed | $489,500 | -4.0% | $371 / Sq Ft |
| 08/29/2024 08/29/24 | Price Changed | $510,000 | -1.9% | $386 / Sq Ft |
| 08/08/2024 08/08/24 | For Sale | $520,000 | 0.0% | $394 / Sq Ft |
| 03/16/2015 03/16/15 | Rented | $1,675 | -5.6% | -- |
| 03/03/2015 03/03/15 | Under Contract | -- | -- | -- |
| 07/20/2014 07/20/14 | For Rent | $1,775 | 0.0% | -- |
| 06/15/2013 06/15/13 | Rented | $1,775 | 0.0% | -- |
| 06/14/2013 06/14/13 | Under Contract | -- | -- | -- |
| 04/22/2013 04/22/13 | For Rent | $1,775 | -- | -- |
Tax History
| Year | Tax Paid | Tax Assessment Tax Assessment Total Assessment is a certain percentage of the fair market value that is determined by local assessors to be the total taxable value of land and additions on the property. | Land | Improvement |
|---|---|---|---|---|
| 2024 | $5,203 | $449,080 | $145,000 | $304,080 |
| 2023 | $4,823 | $427,390 | $135,000 | $292,390 |
| 2022 | $4,800 | $419,730 | $135,000 | $284,730 |
| 2021 | $4,819 | $410,660 | $130,000 | $280,660 |
| 2020 | $4,360 | $368,400 | $115,000 | $253,400 |
| 2019 | $4,073 | $344,180 | $100,000 | $244,180 |
| 2018 | $3,873 | $336,760 | $95,000 | $241,760 |
| 2017 | $3,594 | $309,540 | $85,000 | $224,540 |
| 2016 | $3,713 | $320,540 | $85,000 | $235,540 |
| 2015 | $3,387 | $303,510 | $80,000 | $223,510 |
| 2014 | $3,251 | $292,000 | $75,000 | $217,000 |
Mortgage History
| Date | Status | Loan Amount | Loan Type |
|---|---|---|---|
| Open | $492,000 | New Conventional | |
| Closed | $492,000 | New Conventional | |
| Previous Owner | $346,500 | New Conventional | |
| Previous Owner | $83,000 | Stand Alone Refi Refinance Of Original Loan | |
| Previous Owner | $106,989 | New Conventional | |
| Previous Owner | $129,653 | No Value Available |
Deed History
| Date | Type | Sale Price | Title Company |
|---|---|---|---|
| Warranty Deed | $615,000 | First American Title | |
| Warranty Deed | $615,000 | First American Title | |
| Deed | $440,000 | Strategic National Title | |
| Deed | $132,000 | -- |
Similar Homes in Springfield, VA
Source: Bright MLS
MLS Number: VAFX2227436
APN: 0982-08-0363A
- 7928 Saint Dennis Dr
- 8100 Saint David Ct
- 8125 Lake Pleasant Dr
- 8108 Saint David Ct
- 7752 Lowmoor Rd
- 7907 Marysia Ct
- 8001 Rockwood Ct
- 7819 Richfield Rd
- 7905 Laural Valley Way
- 8357 Luce Ct
- 7896 Godolphin Dr
- 7745 Matisse Way
- 7908 Pebble Brook Ct
- 8341 Rolling Rd
- 7517 Chancellor Way
- 7924 Forest Path Way
- 8102 Creekview Dr
- 7903 Bubbling Brook Cir
- 8292 Lindside Way
- 8498 Laurel Oak Dr
