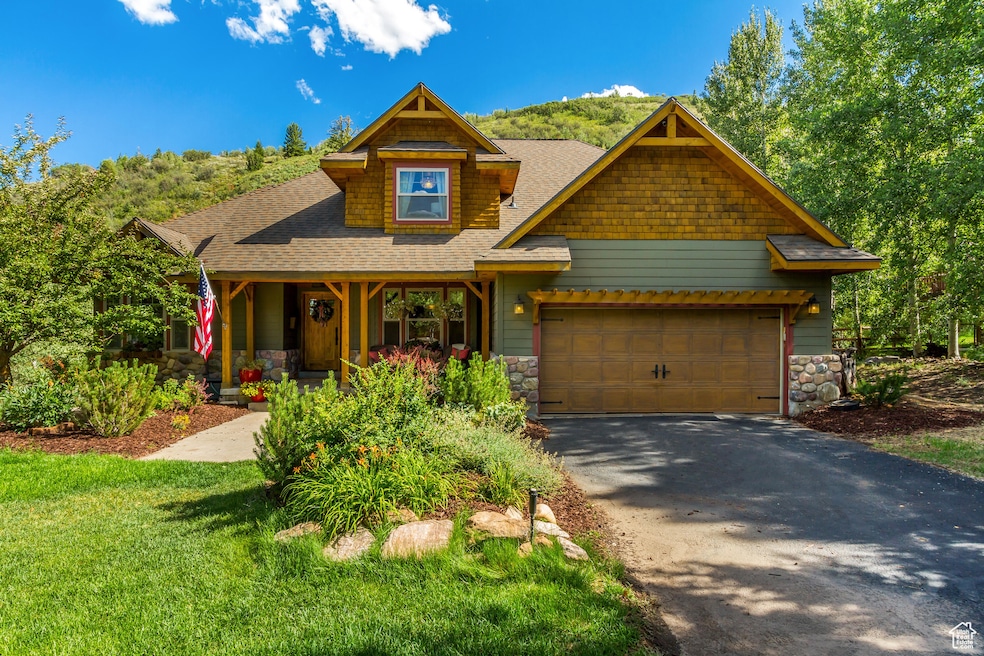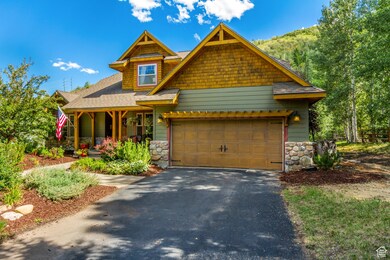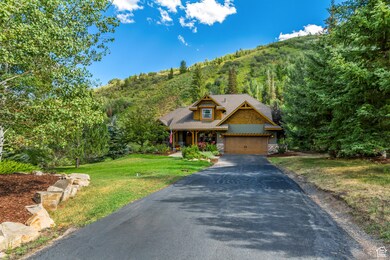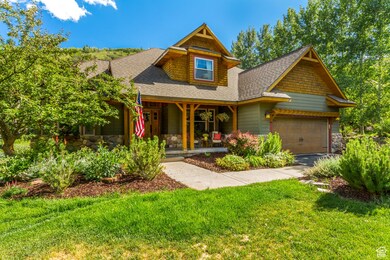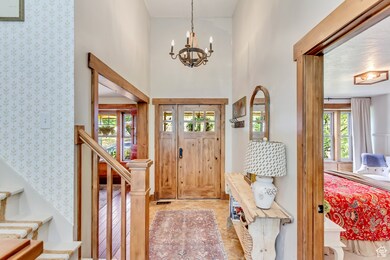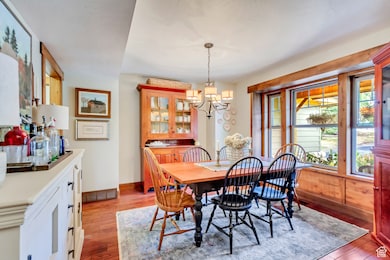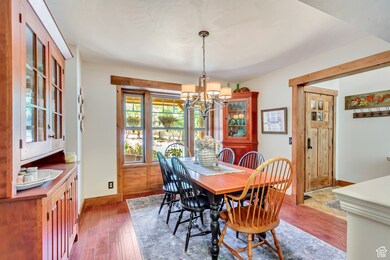
7854 Pinebrook Rd Park City, UT 84098
Estimated payment $10,526/month
Highlights
- Updated Kitchen
- Mature Trees
- Secluded Lot
- Jeremy Ranch Elementary School Rated A
- Mountain View
- 5-minute walk to Pinebrook Park
About This Home
Spectacular Custom Home That Has Been Remodeled and Updated with Incredible Attention to Detail That Creates the WOW Factor the Moment You Walk-In! | Gorgeous Island Kitchen w/ Quartz Countertops & 42" Upper Cabinets | Farmhouse Sink | Stainless Steel Appliances | Recessed Lighting & Custom Pendant Light Fixtures | Huge Pantry w/Abundant Craftsman Style Cabinets | Spacious & Bright Family Room w/ High Ceilings & Extensive Picture Windows w/ Fantastic Views | Stone Fireplace w/Custom Woodwork | Built-in Shelving & Vaulted Ceiling | Recessed Lighting | Mudroom w/Custom Bench & Shelving | Hardwood Floors | Large Master Bedroom w/Updated Ensuite Bathroom w/Tiled Floor & Shower Surround | Nice Size Secondary Bedrooms | Dedicated Craft Room | Board & Batton Throughout the Home | Ceiling Fans | Masterfully Designed & Finished Walk-Out Basement w/ Kitchenette & Luxury Vinyl Flooring - Perfect For Mother-In-Law Quarters or Separate Apartment | Beautifully Landscaped Yard w/ Mature Trees & Shrubs | Large Deck Across the Back w/ Incredible Views & Feeling of Privacy Large Storage Shed | Extra Storage in Garage Attic | Room for RV Parking | Enjoy Adjacent Park & Tennis Courts l Easy Access to Freeways, Schools, Shopping, Restaurants, Parks, Golf Courses.
Home Details
Home Type
- Single Family
Est. Annual Taxes
- $2,182
Year Built
- Built in 1993
Lot Details
- 0.51 Acre Lot
- Landscaped
- Secluded Lot
- Sprinkler System
- Mature Trees
- Property is zoned Single-Family
HOA Fees
- $38 Monthly HOA Fees
Parking
- 2 Car Attached Garage
- 8 Open Parking Spaces
Home Design
- Bungalow
- Pitched Roof
- Stone Siding
- Asphalt
Interior Spaces
- 3,581 Sq Ft Home
- 3-Story Property
- Wet Bar
- Ceiling Fan
- 2 Fireplaces
- Gas Log Fireplace
- French Doors
- Mountain Views
- Apartment Living Space in Basement
Kitchen
- Updated Kitchen
- Free-Standing Range
- Range Hood
- Disposal
Flooring
- Wood
- Carpet
- Tile
Bedrooms and Bathrooms
- 6 Bedrooms | 1 Primary Bedroom on Main
- In-Law or Guest Suite
Outdoor Features
- Open Patio
Schools
- Jeremy Ranch Elementary School
- Treasure Mt Middle School
- Park City High School
Utilities
- No Cooling
- Forced Air Heating System
- Natural Gas Connected
Listing and Financial Details
- Exclusions: Dryer, Refrigerator, Washer
- Assessor Parcel Number PB-8-358
Community Details
Overview
- Pinebrook HOA, Phone Number (435) 649-7948
- Pinebrook Estates Subdivision
Recreation
- Community Playground
Map
Home Values in the Area
Average Home Value in this Area
Tax History
| Year | Tax Paid | Tax Assessment Tax Assessment Total Assessment is a certain percentage of the fair market value that is determined by local assessors to be the total taxable value of land and additions on the property. | Land | Improvement |
|---|---|---|---|---|
| 2023 | $2,182 | $860,769 | $206,250 | $654,519 |
| 2022 | $2,222 | $570,356 | $159,500 | $410,856 |
| 2021 | $2,340 | $534,606 | $123,750 | $410,856 |
| 2020 | $2,607 | $520,856 | $110,000 | $410,856 |
| 2019 | $4,304 | $520,856 | $110,000 | $410,856 |
| 2018 | $2,105 | $436,950 | $110,000 | $326,950 |
| 2017 | $1,984 | $436,950 | $110,000 | $326,950 |
| 2016 | $1,644 | $376,230 | $110,000 | $266,230 |
| 2015 | $2,984 | $340,786 | $0 | $0 |
| 2013 | $1,059 | $284,737 | $0 | $0 |
Property History
| Date | Event | Price | Change | Sq Ft Price |
|---|---|---|---|---|
| 03/11/2025 03/11/25 | Pending | -- | -- | -- |
| 02/12/2025 02/12/25 | Price Changed | $1,850,000 | -1.3% | $517 / Sq Ft |
| 11/06/2024 11/06/24 | Price Changed | $1,875,000 | -2.6% | $524 / Sq Ft |
| 10/18/2024 10/18/24 | Price Changed | $1,925,000 | -1.3% | $538 / Sq Ft |
| 09/25/2024 09/25/24 | For Sale | $1,950,000 | 0.0% | $545 / Sq Ft |
| 09/11/2024 09/11/24 | Pending | -- | -- | -- |
| 08/16/2024 08/16/24 | For Sale | $1,950,000 | +268.6% | $545 / Sq Ft |
| 08/31/2012 08/31/12 | Sold | -- | -- | -- |
| 07/27/2012 07/27/12 | Pending | -- | -- | -- |
| 07/20/2012 07/20/12 | For Sale | $529,000 | -- | $170 / Sq Ft |
Similar Homes in Park City, UT
Source: UtahRealEstate.com
MLS Number: 2018067
APN: PB-8-358
- 2268 Juniper Dr
- 7759 Susans Cir
- 8077 Courtyard Loop Unit 11
- 8370 Meadowview Ct Unit B13
- 3093 Katies Crossing
- 3332 Santa fe Rd
- 3372 W Cedar Dr
- 3368 W Cedar Dr
- 8389 Pointe Rd
- 2984 Quarry Rd
- 3304 Quarry Rd
- 8004 Mustang Loop Rd
- 3304 Quarry Springs Dr
- 7494 Brook Hollow Loop Rd
- 1600 Pinebrook Blvd Unit A2
- 1600 Pinebrook Blvd Unit A2
- 7400 Hitching Post Dr
- 7400 Hitching Post Dr Unit 213
- 1600 W Pinebrook Blvd Unit C2
- 1600 W Pinebrook Blvd Unit 2
