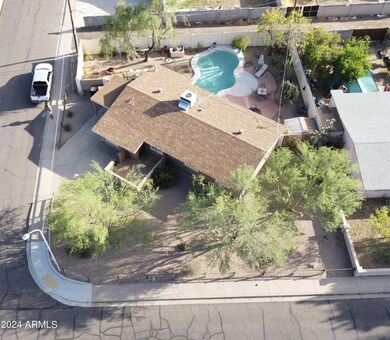
7855 E Roosevelt St Scottsdale, AZ 85257
South Scottsdale NeighborhoodHighlights
- Private Pool
- Hydromassage or Jetted Bathtub
- No HOA
- 0.18 Acre Lot
- Corner Lot
- Eat-In Kitchen
About This Home
As of January 2025Pride of ownership is apparent in this private, well maintained 3-bed, 2-bath, + den home on an oversized corner lot. The light, open floor plan w eat-in kitchen is sure to be a gathering place. The primary bdrm is huge w en-suite bathroom & dual walk-in closets. The backyard has a sparkling pool, patio, & fire pit for enjoying AZ's indoor/outdoor lifestyle. Recent upgrades include new roof-2019, newer windows, tankless hot water heater-2020, stainless steel appliances & new cabinetry in laundry room-2016, exterior stucco, fresh interior paint, & new carpet in bdrms. The mature landscaping enhances curb appeal, while the home's prime location puts you conveniently a block from the Greenbelt, near the 101 & 202 Freeways, Scottsdale schools, & between Tempe Town Lake & Old Town Scottsdale
Home Details
Home Type
- Single Family
Est. Annual Taxes
- $957
Year Built
- Built in 1964
Lot Details
- 7,748 Sq Ft Lot
- Desert faces the front and back of the property
- Block Wall Fence
- Corner Lot
Parking
- 1 Carport Space
Home Design
- Composition Roof
- Block Exterior
- Stucco
Interior Spaces
- 1,366 Sq Ft Home
- 1-Story Property
- Ceiling Fan
- Double Pane Windows
Kitchen
- Eat-In Kitchen
- Kitchen Island
Flooring
- Carpet
- Tile
Bedrooms and Bathrooms
- 3 Bedrooms
- Primary Bathroom is a Full Bathroom
- 2 Bathrooms
- Hydromassage or Jetted Bathtub
Accessible Home Design
- No Interior Steps
Outdoor Features
- Private Pool
- Patio
- Fire Pit
Schools
- Yavapai Elementary School
- Supai Middle School
- Coronado High School
Utilities
- Refrigerated Cooling System
- Heating System Uses Natural Gas
- High Speed Internet
- Cable TV Available
Community Details
- No Home Owners Association
- Association fees include no fees
- Mereway Manor Replat Subdivision
Listing and Financial Details
- Tax Lot 224
- Assessor Parcel Number 131-51-137
Map
Home Values in the Area
Average Home Value in this Area
Property History
| Date | Event | Price | Change | Sq Ft Price |
|---|---|---|---|---|
| 01/09/2025 01/09/25 | Sold | $525,000 | -1.9% | $384 / Sq Ft |
| 11/26/2024 11/26/24 | Pending | -- | -- | -- |
| 10/20/2024 10/20/24 | Price Changed | $535,000 | -6.1% | $392 / Sq Ft |
| 10/11/2024 10/11/24 | For Sale | $569,500 | -- | $417 / Sq Ft |
Tax History
| Year | Tax Paid | Tax Assessment Tax Assessment Total Assessment is a certain percentage of the fair market value that is determined by local assessors to be the total taxable value of land and additions on the property. | Land | Improvement |
|---|---|---|---|---|
| 2025 | $982 | $16,970 | -- | -- |
| 2024 | $957 | $16,162 | -- | -- |
| 2023 | $957 | $40,350 | $8,070 | $32,280 |
| 2022 | $911 | $27,860 | $5,570 | $22,290 |
| 2021 | $988 | $27,300 | $5,460 | $21,840 |
| 2020 | $980 | $25,370 | $5,070 | $20,300 |
| 2019 | $955 | $21,520 | $4,300 | $17,220 |
| 2018 | $930 | $20,200 | $4,040 | $16,160 |
| 2017 | $870 | $18,150 | $3,630 | $14,520 |
| 2016 | $844 | $15,970 | $3,190 | $12,780 |
| 2015 | $817 | $15,270 | $3,050 | $12,220 |
Mortgage History
| Date | Status | Loan Amount | Loan Type |
|---|---|---|---|
| Open | $525,000 | VA | |
| Closed | $525,000 | VA | |
| Previous Owner | $224,000 | New Conventional | |
| Previous Owner | $187,000 | New Conventional | |
| Previous Owner | $25,000 | Credit Line Revolving | |
| Previous Owner | $160,000 | Unknown | |
| Previous Owner | $24,000 | Credit Line Revolving | |
| Previous Owner | $120,700 | Unknown | |
| Previous Owner | $99,439 | FHA | |
| Previous Owner | $71,677 | FHA |
Deed History
| Date | Type | Sale Price | Title Company |
|---|---|---|---|
| Warranty Deed | $525,000 | Wfg National Title Insurance C | |
| Warranty Deed | $525,000 | Wfg National Title Insurance C | |
| Warranty Deed | $101,000 | Nations Title Insurance | |
| Warranty Deed | $72,000 | Fidelity Title | |
| Warranty Deed | -- | First American Title |
Similar Homes in Scottsdale, AZ
Source: Arizona Regional Multiple Listing Service (ARMLS)
MLS Number: 6769680
APN: 131-51-137
- 7844 E Beatrice St
- 7820 E Garfield St
- 1038 N 78th Place
- 7743 E Roosevelt St
- 7802 E Kimsey Ln
- 808 N 78th St
- 815 N Hayden Rd Unit B4
- 815 N Hayden Rd Unit B109
- 815 N Hayden Rd Unit B110
- 815 N Hayden Rd Unit D201
- 8155 E Roosevelt St Unit 204
- 8155 E Roosevelt St Unit 231
- 8155 E Roosevelt St Unit 112
- 825 N Hayden Rd Unit C207
- 920 N 82nd St Unit H203
- 1217 N 78th St
- 720 N 82nd St Unit E210
- 1238 N 78th St
- 8210 E Garfield St Unit K117
- 8210 E Garfield St Unit K115






