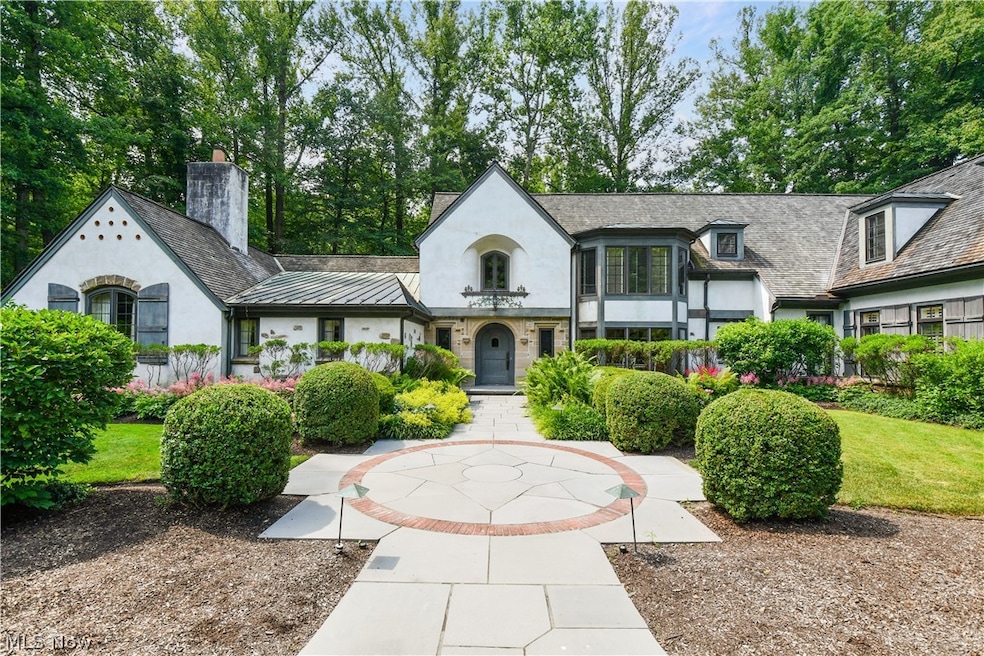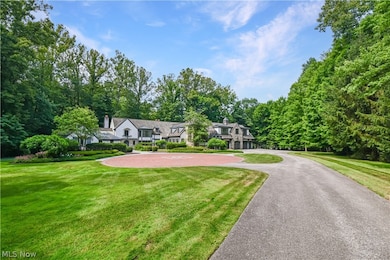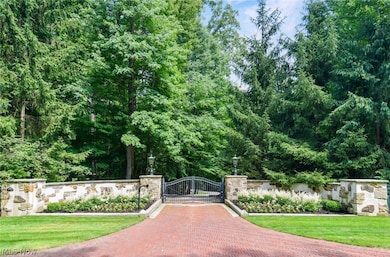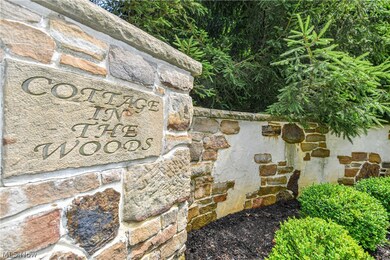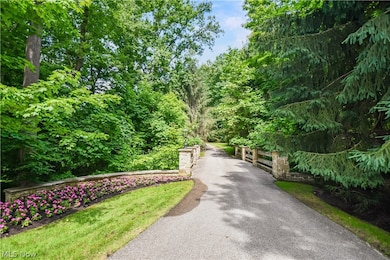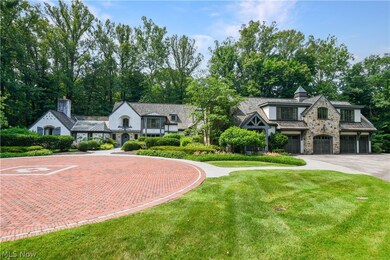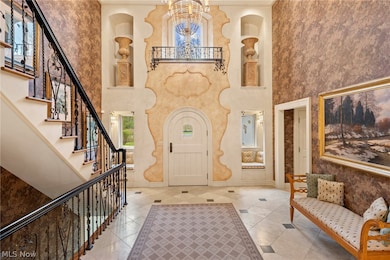7855 Fox Hill Dr E Gates Mills, OH 44040
Gates Mills NeighborhoodHighlights
- 10.3 Acre Lot
- Deck
- 4 Fireplaces
- Mayfield High School Rated A
- Tudor Architecture
- No HOA
About This Home
As of March 2025This French Country manor home is sited on a breathtakingly beautiful 10+ acre site providing incredible privacy and serenity in the heart of the Chagrin Valley! A gated entrance and long private driveway lead up to the home which was custom designed by Tony Paskevich and built with the finest materials and attention to detail! A grand two story entry foyer with a custom wrought iron railing opens into the magnificent two story living room. This amazing room has floor to ceiling windows, beautiful built-in display niches, and a dramatic fireplace. The banquet size dining room is perfect for elegant affairs and has a large bay window with glorious views of the ravine! The 3 room gourmet kitchen has a gracious morning room, butler's pantry, and fabulous cooking area with professional grade stainless steel appliances! Family gatherings will be enjoyed in the incredible beamed ceiling great room featuring a handsome fireplace flanked by a wall of built-ins! The formal paneled library is simply one of a kind featuring a private boardroom, stone floor, and gorgeous fireplace! Additionally, there is the most luxurious first floor owners wing with separate bathrooms, dressing rooms, and a spectacular bedroom suite with fireplace. There is also a state of the art movie theatre, wine cellar, and exercise room on the first floor. The expansive second floor has 6 bedroom suites all with private bathrooms, a guest wing with bonus room, and second laundry room! A walk out lower level has a full bathroom, recreation room, and ample storage! Additional highlights of this home include hardwood wood and stone floors throughout the first floor, a huge mudroom area with built-in lockers and a glorious screened porch with built-in grill. Summers will be enjoyed on the expansive deck overlooking the magnificent ravine or practicing your golf game on your own private hole with sand trap! This is one of the most extraordinary and special homes in Northeast Ohio!
Last Agent to Sell the Property
Howard Hanna Brokerage Email: adamkaufman@howardhanna.com 216-831-7370 License #351481

Last Buyer's Agent
Howard Hanna Brokerage Email: adamkaufman@howardhanna.com 216-831-7370 License #351481

Home Details
Home Type
- Single Family
Year Built
- Built in 2004
Parking
- 4 Car Attached Garage
- Garage Door Opener
Home Design
- Tudor Architecture
- Shake Roof
- Metal Roof
- Stone Siding
- Stucco
Interior Spaces
- 2-Story Property
- 4 Fireplaces
- Screened Porch
- Finished Basement
- Partial Basement
- Property Views
Kitchen
- Built-In Oven
- Range
- Microwave
- Dishwasher
- Disposal
Bedrooms and Bathrooms
- 7 Bedrooms | 1 Main Level Bedroom
- 11.5 Bathrooms
Laundry
- Dryer
- Washer
Utilities
- Forced Air Heating and Cooling System
- Heating System Uses Gas
- Septic Tank
Additional Features
- Deck
- 10.3 Acre Lot
Community Details
- No Home Owners Association
- Mayfair Subdivision
Listing and Financial Details
- Home warranty included in the sale of the property
- Assessor Parcel Number 842-31-009
Map
Home Values in the Area
Average Home Value in this Area
Property History
| Date | Event | Price | Change | Sq Ft Price |
|---|---|---|---|---|
| 03/13/2025 03/13/25 | Sold | $1,875,000 | -3.8% | $143 / Sq Ft |
| 02/11/2025 02/11/25 | Pending | -- | -- | -- |
| 01/27/2025 01/27/25 | Price Changed | $1,950,000 | -21.7% | $149 / Sq Ft |
| 09/25/2024 09/25/24 | Price Changed | $2,490,000 | -12.6% | $191 / Sq Ft |
| 06/14/2024 06/14/24 | Price Changed | $2,850,000 | -13.5% | $218 / Sq Ft |
| 04/01/2024 04/01/24 | For Sale | $3,295,000 | -- | $252 / Sq Ft |
Tax History
| Year | Tax Paid | Tax Assessment Tax Assessment Total Assessment is a certain percentage of the fair market value that is determined by local assessors to be the total taxable value of land and additions on the property. | Land | Improvement |
|---|---|---|---|---|
| 2024 | $61,174 | $931,980 | $197,190 | $734,790 |
| 2023 | $31,867 | $426,020 | $129,430 | $296,590 |
| 2022 | $31,659 | $426,020 | $129,430 | $296,590 |
| 2021 | $31,350 | $426,020 | $129,430 | $296,590 |
| 2020 | $33,122 | $413,600 | $125,650 | $287,950 |
| 2019 | $32,030 | $1,181,700 | $359,000 | $822,700 |
| 2018 | $16,517 | $413,600 | $125,650 | $287,950 |
| 2017 | $33,024 | $392,390 | $123,970 | $268,420 |
| 2016 | $32,756 | $392,390 | $123,970 | $268,420 |
| 2015 | $29,108 | $392,390 | $123,970 | $268,420 |
| 2014 | $29,108 | $373,700 | $118,060 | $255,640 |
Mortgage History
| Date | Status | Loan Amount | Loan Type |
|---|---|---|---|
| Previous Owner | $8,000,000 | Credit Line Revolving | |
| Previous Owner | $940,000 | New Conventional | |
| Previous Owner | $487,348 | Unknown | |
| Previous Owner | $1,000,000 | Unknown | |
| Previous Owner | $1,500,000 | Unknown | |
| Previous Owner | $484,000 | New Conventional |
Deed History
| Date | Type | Sale Price | Title Company |
|---|---|---|---|
| Warranty Deed | $1,875,000 | Erie Title | |
| Interfamily Deed Transfer | -- | None Available | |
| Deed | $605,000 | -- | |
| Deed | -- | -- |
Source: MLS Now (Howard Hanna)
MLS Number: 5027596
APN: 842-31-009
- 1450 County Line Rd
- 829 Chagrin River Rd
- 12980 W Geauga Trail
- 7516 Mayfield Rd
- 1779 Berkshire Rd
- 7055 Hickory Ln
- 0 County Line Rd Unit 5095228
- 7955 Gray Eagle Chase
- 7360 Daisy Wood Ln
- 1800 Chartley Rd
- 6807 Bonnieview Rd
- 11545 County Line Rd
- 7214 Mulberry Rd
- 7662 Oak Hill Dr
- 654 Robley Ln
- 734 Oakwood Dr
- 7939 Gates Mills Estate Dr
- 7959 Gates Mills Estates
- 11578 E Hill Dr
- 1130 Som Center Rd
