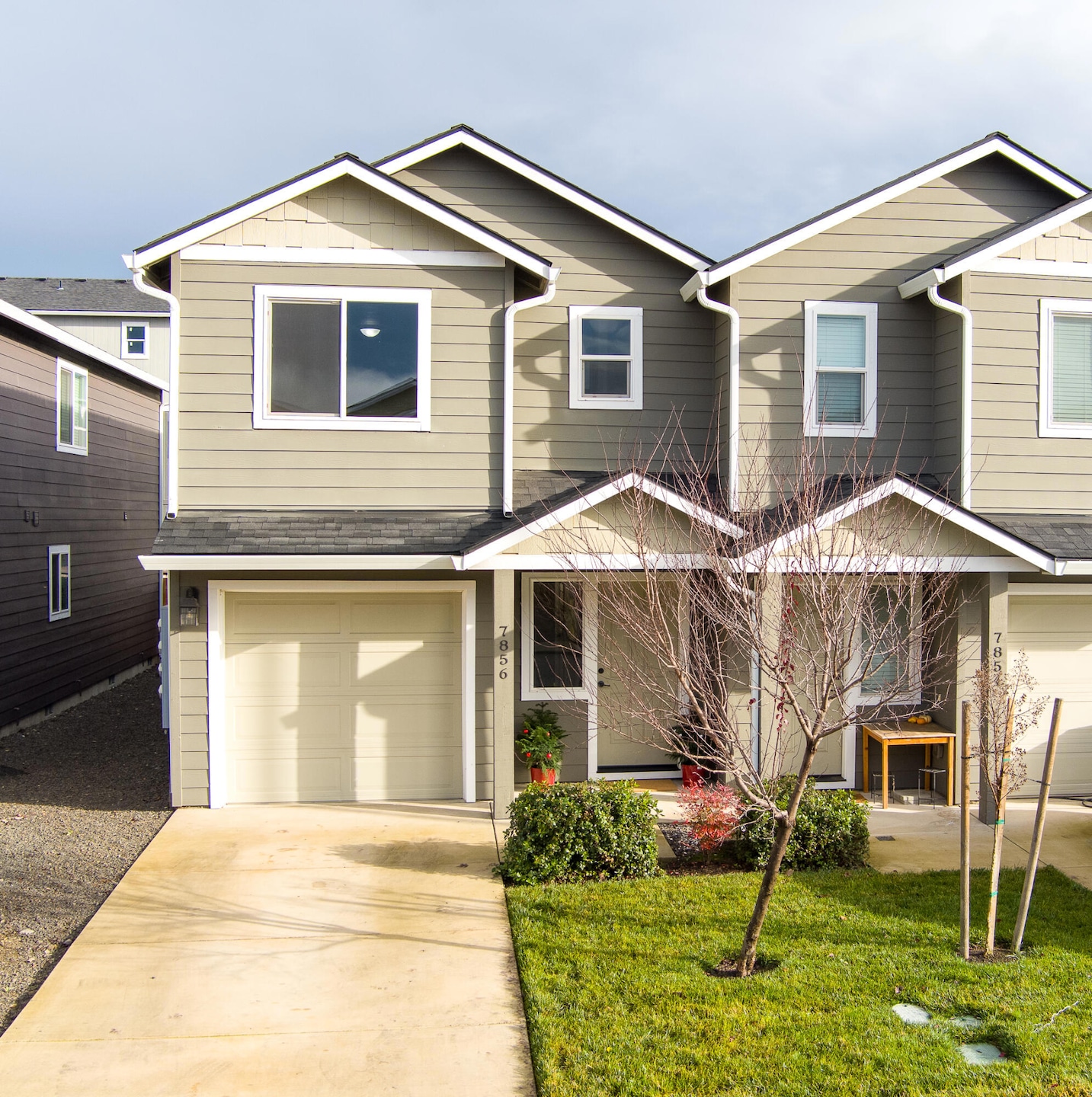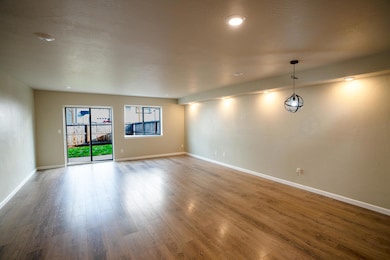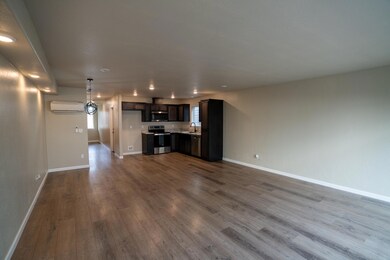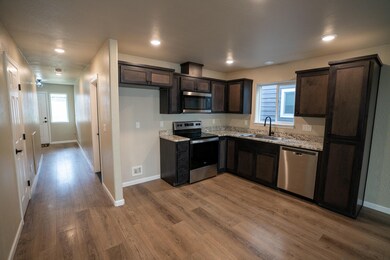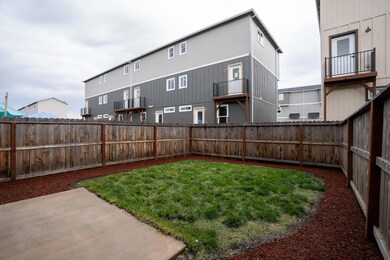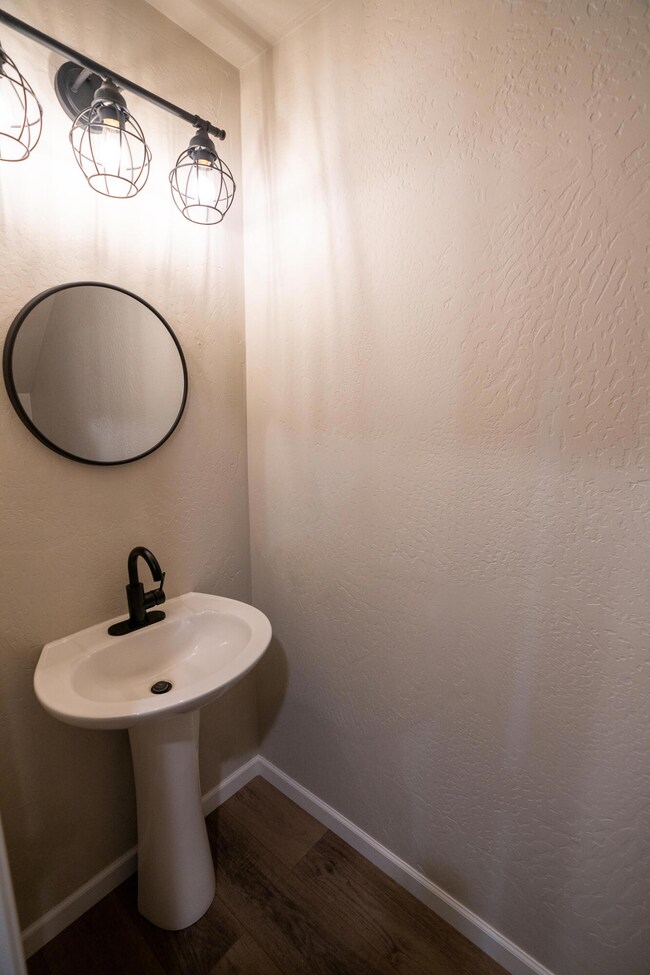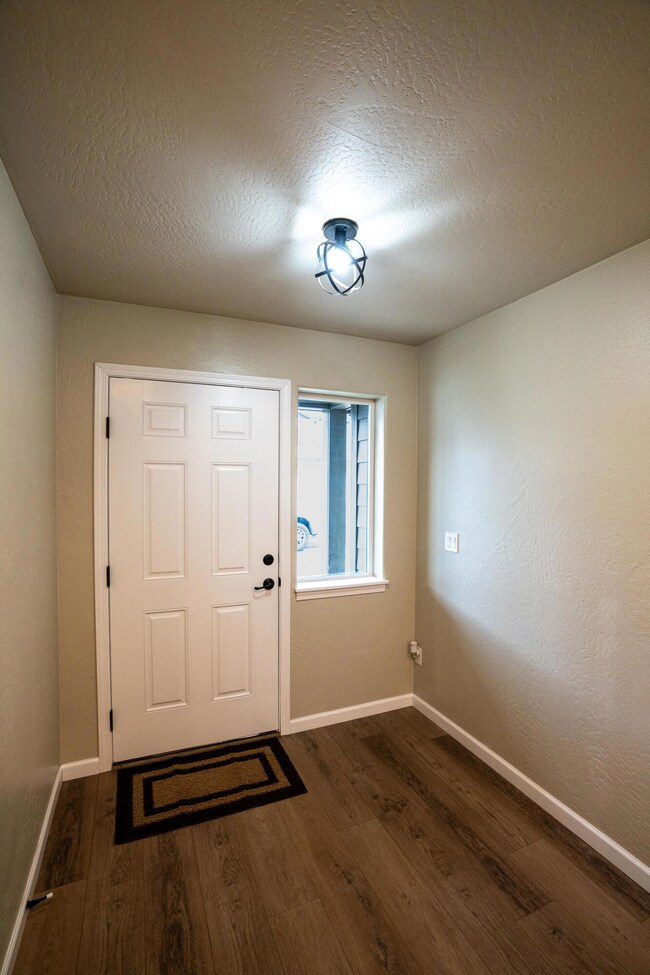
7856 Phaedra Ln White City, OR 97503
White City NeighborhoodEstimated payment $2,072/month
Highlights
- Open Floorplan
- Granite Countertops
- 1 Car Attached Garage
- Traditional Architecture
- Neighborhood Views
- Double Pane Windows
About This Home
Welcome to your dream home in the charming neighborhood of White City! This pristine 3-bedroom, 2.5-bath residence offers modern comfort and style. The open-concept living room and kitchen feature granite countertops throughout, perfect for entertaining. The spacious primary suite features two walk-in closets and an en-suite bathroom with a double vanity. Step outside to enjoy the fenced, landscaped backyard, ideal for relaxation or gatherings. The manicured front landscaping is maintained by the HOA, adding to the ease of living. Surrounded by new homes in a beautiful location, this move-in-ready gem is waiting for you!
Townhouse Details
Home Type
- Townhome
Est. Annual Taxes
- $2,651
Year Built
- Built in 2020
Lot Details
- 2,178 Sq Ft Lot
- 1 Common Wall
- Fenced
- Landscaped
- Front Yard Sprinklers
HOA Fees
- $148 Monthly HOA Fees
Parking
- 1 Car Attached Garage
- Garage Door Opener
- Driveway
Home Design
- Traditional Architecture
- Frame Construction
- Composition Roof
- Concrete Perimeter Foundation
Interior Spaces
- 1,528 Sq Ft Home
- 2-Story Property
- Open Floorplan
- Double Pane Windows
- Vinyl Clad Windows
- Living Room
- Neighborhood Views
- Surveillance System
Kitchen
- Range with Range Hood
- Microwave
- Dishwasher
- Granite Countertops
- Disposal
Flooring
- Carpet
- Laminate
Bedrooms and Bathrooms
- 3 Bedrooms
- Walk-In Closet
- Double Vanity
- Bidet
- Bathtub with Shower
- Bathtub Includes Tile Surround
Outdoor Features
- Patio
Schools
- Eagle Point High School
Utilities
- Ductless Heating Or Cooling System
- Zoned Heating and Cooling
- Water Heater
- Community Sewer or Septic
Listing and Financial Details
- Assessor Parcel Number 10984938
Community Details
Overview
- On-Site Maintenance
- Maintained Community
- The community has rules related to covenants, conditions, and restrictions, covenants
Security
- Carbon Monoxide Detectors
- Fire and Smoke Detector
Map
Home Values in the Area
Average Home Value in this Area
Tax History
| Year | Tax Paid | Tax Assessment Tax Assessment Total Assessment is a certain percentage of the fair market value that is determined by local assessors to be the total taxable value of land and additions on the property. | Land | Improvement |
|---|---|---|---|---|
| 2024 | $2,744 | $192,350 | $58,270 | $134,080 |
| 2023 | $2,651 | $186,750 | $56,570 | $130,180 |
| 2022 | $2,578 | $186,750 | $56,570 | $130,180 |
| 2021 | $2,502 | $181,320 | $54,920 | $126,400 |
| 2020 | $207 | $13,850 | $13,850 | $0 |
| 2019 | $200 | $13,200 | $13,200 | $0 |
| 2018 | $183 | $10,710 | $10,710 | $0 |
| 2017 | $164 | $10,710 | $10,710 | $0 |
| 2016 | $147 | $9,560 | $9,560 | $0 |
| 2015 | $140 | $9,200 | $9,200 | $0 |
| 2014 | $126 | $8,280 | $8,280 | $0 |
Property History
| Date | Event | Price | Change | Sq Ft Price |
|---|---|---|---|---|
| 03/18/2025 03/18/25 | Pending | -- | -- | -- |
| 02/18/2025 02/18/25 | Price Changed | $305,000 | -3.2% | $200 / Sq Ft |
| 12/27/2024 12/27/24 | For Sale | $315,000 | +26.1% | $206 / Sq Ft |
| 12/30/2020 12/30/20 | Sold | $249,900 | 0.0% | $162 / Sq Ft |
| 12/07/2020 12/07/20 | Pending | -- | -- | -- |
| 07/28/2020 07/28/20 | For Sale | $249,900 | -- | $162 / Sq Ft |
Deed History
| Date | Type | Sale Price | Title Company |
|---|---|---|---|
| Bargain Sale Deed | -- | None Listed On Document | |
| Bargain Sale Deed | -- | None Listed On Document | |
| Warranty Deed | $249,900 | First American | |
| Warranty Deed | $10,000 | First American | |
| Warranty Deed | $173,914 | None Available |
Mortgage History
| Date | Status | Loan Amount | Loan Type |
|---|---|---|---|
| Previous Owner | $249,900 | New Conventional |
Similar Homes in the area
Source: Southern Oregon MLS
MLS Number: 220193924
APN: 10984938
- 7870 28th St
- 7845 Phaedra Ln
- 7863 Houston
- 7873 Houston Loop
- 7861 Houston Loop
- 7875 Houston Loop
- 7886 28th St
- 7888 28th St
- 7818 Phaedra Ln
- 7895 28th St
- 3501 Avenue C Unit SPC 13
- 7866 Jacqueline Way
- 7822 Jacqueline Way
- 7824 Jacqueline Way
- 7826 Jacqueline Way
- 7881 Jacqueline Way
- 7968 Jacqueline Way
- 7885 Jacqueline Way
- 3409 Sonny Way
- 3420 Sonny Way
